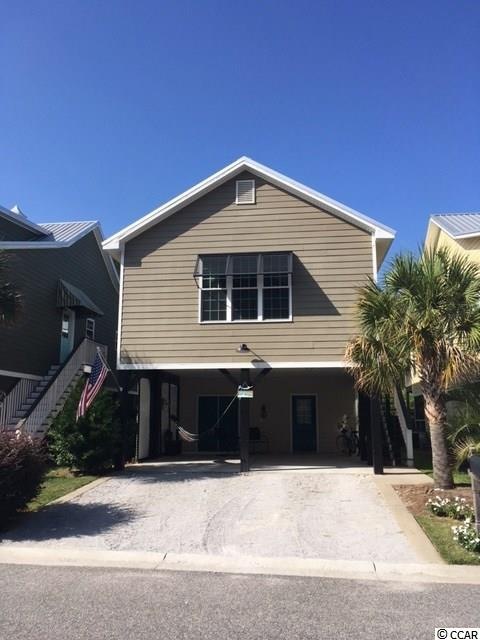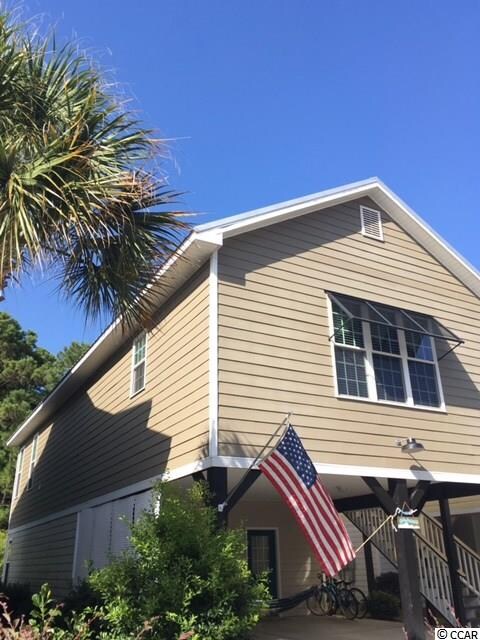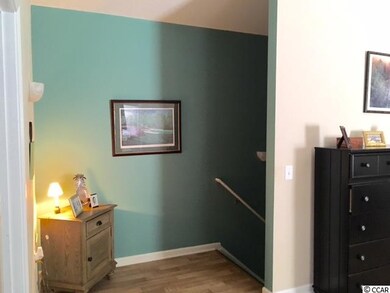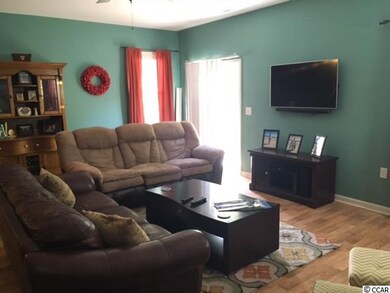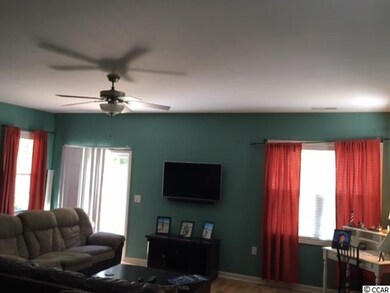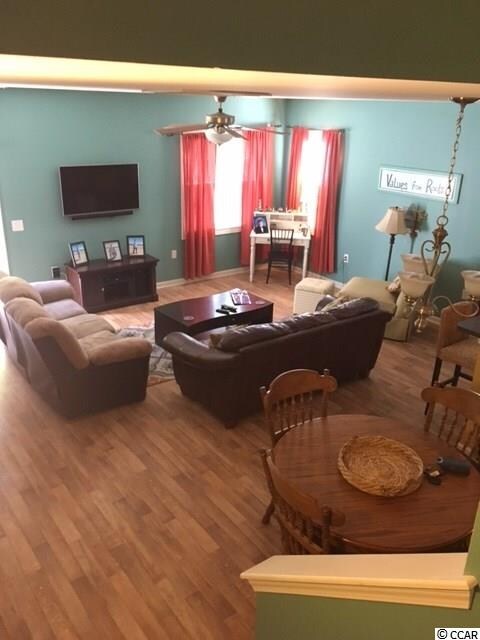
78 Weatherboard Ct Pawleys Island, SC 29585
Estimated Value: $393,583 - $447,000
Highlights
- Vaulted Ceiling
- Soaking Tub and Shower Combination in Primary Bathroom
- Walk-In Closet
- Waccamaw Elementary School Rated A-
- Front Porch
- Breakfast Bar
About This Home
As of November 2016Great home with abundant space. Fresh paint throughout as well as exterior stairs and framing. Master bedroom features a vaulted ceiling, plenty of natural light, and 2 walk in closets. Each level has its own common area perfect for entertaining large groups while still having the option of some separation. Minutes from some of Litchfield's best restaurants, shopping, and beaches (no matter how thick the traffic!) The square footage is approximate and not guaranteed. The Buyer is responsible for verification.
Last Listed By
Derek Owsinski
CB Sea Coast Advantage PI License #89659 Listed on: 07/28/2016
Home Details
Home Type
- Single Family
Est. Annual Taxes
- $1,320
Year Built
- Built in 2010
Lot Details
- 1,525
HOA Fees
- $60 Monthly HOA Fees
Parking
- Tuck Under Parking
Home Design
- Stilt Home
- Bi-Level Home
- Raised Foundation
- Wood Frame Construction
- Concrete Siding
Interior Spaces
- 1,864 Sq Ft Home
- Vaulted Ceiling
- Ceiling Fan
- Window Treatments
- Insulated Doors
- Combination Dining and Living Room
- Vinyl Flooring
Kitchen
- Breakfast Bar
- Range
- Microwave
- Dishwasher
- Disposal
Bedrooms and Bathrooms
- 3 Bedrooms
- Walk-In Closet
- Bathroom on Main Level
- Single Vanity
- Soaking Tub and Shower Combination in Primary Bathroom
Laundry
- Laundry Room
- Washer and Dryer
Schools
- Waccamaw Elementary School
- Waccamaw Middle School
- Waccamaw High School
Utilities
- Central Heating and Cooling System
- Underground Utilities
- Water Heater
Additional Features
- Front Porch
- Rectangular Lot
Community Details
- Association fees include electric common, landscape/lawn, common maint/repair
- The community has rules related to allowable golf cart usage in the community
Ownership History
Purchase Details
Purchase Details
Home Financials for this Owner
Home Financials are based on the most recent Mortgage that was taken out on this home.Purchase Details
Home Financials for this Owner
Home Financials are based on the most recent Mortgage that was taken out on this home.Purchase Details
Purchase Details
Purchase Details
Home Financials for this Owner
Home Financials are based on the most recent Mortgage that was taken out on this home.Similar Homes in Pawleys Island, SC
Home Values in the Area
Average Home Value in this Area
Purchase History
| Date | Buyer | Sale Price | Title Company |
|---|---|---|---|
| Angell Susan | $400,000 | None Listed On Document | |
| Mclaughlin Ryan | $217,000 | None Available | |
| Alexander Johnny C | $214,000 | -- | |
| Mg Partner Holdings Llc | -- | -- | |
| Michaels John H | $155,000 | -- | |
| Original Tindall Designs Inc | $45,000 | -- |
Mortgage History
| Date | Status | Borrower | Loan Amount |
|---|---|---|---|
| Previous Owner | Mclaughlin Ryan | $195,300 | |
| Previous Owner | Alexander Johnny C | $114,000 | |
| Previous Owner | Original Tindall Designs Inc | $199,860 |
Property History
| Date | Event | Price | Change | Sq Ft Price |
|---|---|---|---|---|
| 11/17/2016 11/17/16 | Sold | $214,000 | -7.0% | $115 / Sq Ft |
| 10/19/2016 10/19/16 | Pending | -- | -- | -- |
| 07/28/2016 07/28/16 | For Sale | $230,000 | +25.0% | $123 / Sq Ft |
| 07/14/2015 07/14/15 | Sold | $184,000 | -2.6% | $99 / Sq Ft |
| 06/10/2015 06/10/15 | Pending | -- | -- | -- |
| 04/28/2015 04/28/15 | For Sale | $189,000 | -- | $102 / Sq Ft |
Tax History Compared to Growth
Tax History
| Year | Tax Paid | Tax Assessment Tax Assessment Total Assessment is a certain percentage of the fair market value that is determined by local assessors to be the total taxable value of land and additions on the property. | Land | Improvement |
|---|---|---|---|---|
| 2024 | $1,320 | $9,800 | $0 | $9,800 |
| 2023 | $1,320 | $9,800 | $0 | $9,800 |
| 2022 | $1,166 | $9,800 | $0 | $9,800 |
| 2021 | $2,926 | $8,340 | $0 | $8,340 |
| 2020 | $2,922 | $0 | $0 | $0 |
| 2019 | $2,788 | $0 | $0 | $0 |
| 2018 | $2,803 | $79,840 | $0 | $0 |
| 2017 | $2,521 | $79,840 | $0 | $0 |
| 2016 | $707 | $7,075 | $0 | $0 |
| 2015 | $1,900 | $0 | $0 | $0 |
| 2014 | $1,900 | $153,800 | $45,000 | $108,800 |
| 2012 | -- | $153,800 | $45,000 | $108,800 |
Agents Affiliated with this Home
-

Seller's Agent in 2016
Derek Owsinski
CB Sea Coast Advantage PI
-

Seller's Agent in 2015
Christopher Bird
RE/MAX
(866) 241-8585
Map
Source: Coastal Carolinas Association of REALTORS®
MLS Number: 1615508
APN: 04-0145A-027-18-00
- 93 Weatherboard Ct
- 77 Weatherboard Ct Unit 39
- 12727 Ocean Hwy
- 128 Puffin Dr Unit 1-E
- 130 Puffin Dr Unit 3-E
- 220 Ford Rd Unit Lot 3 Yale Place
- 198 Ford Rd Unit Lot 4 Yale Place
- 199 Gilman Rd
- 61 Yale Place Unit Lot 1 Yale Place
- 194 S Cove Place Unit D
- 118 Salt Marsh Cir Unit 25-I
- 118 Salt Marsh Cir Unit 25B
- 18 Coastal Breeze Trail
- 108 Salt Marsh Cir Unit 24K
- 48 Half Shell Ct
- 3 Half Shell Ct
- 34 Lazy Hammock Trail
- 100 Comfort Ln Unit Creekfront w Private
- 48 Furman Ln Unit CL-B
- 39 Lazy Hammock Trail
- 78 Weatherboard Ct
- 90 Weatherboard Ct
- 98 Weatherboard Ct
- 98 Weatherboard Ct Unit Magnolia Beach West
- 98 Weatherboard Ct Unit lot 20 MBW
- 66 Weatherboard Ct
- 104 Weatherboard Ct
- 58 Weatherboard Ct
- 77 Weatherboard Ct Unit Magnolia Beach West
- 93 Weatherboard Ct Unit Magnolia Beach West
- 93 Weatherboard Ct Unit Lot of your choice
- 71 Weatherboard Ct
- 71 Weatherboard Ct Unit Lot 40 MBW
- 112 Weatherboard Ct Unit 22
- 52 Weatherboard Ct
- 105 Weatherboard Ct
- 59 Weatherboard Ct
- 118 Weatherboard Ct
- 46 Weatherboard Ct
- 111 Weatherboard Ct
