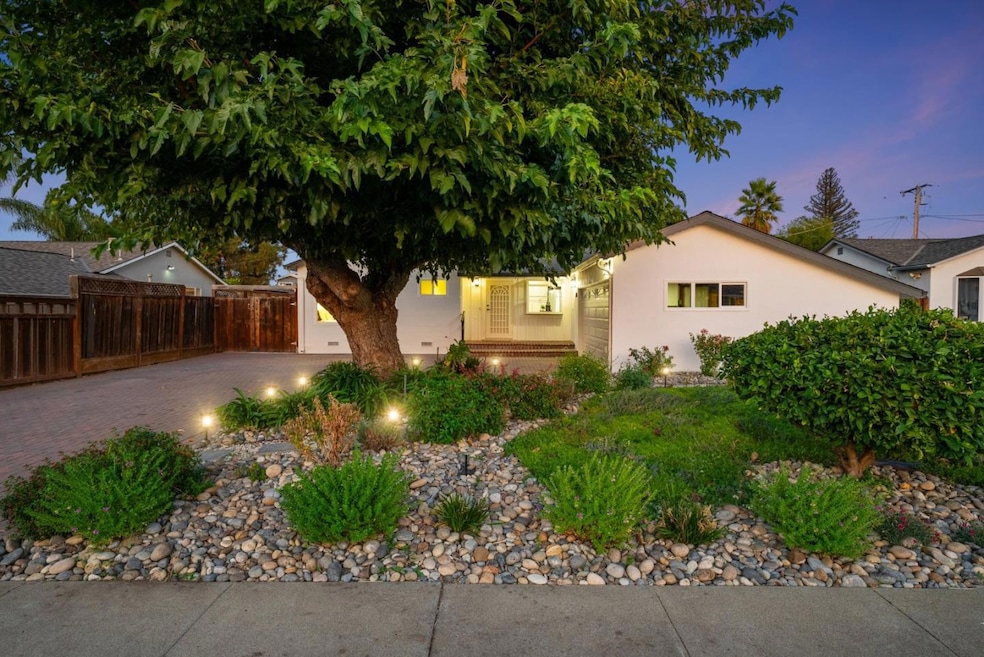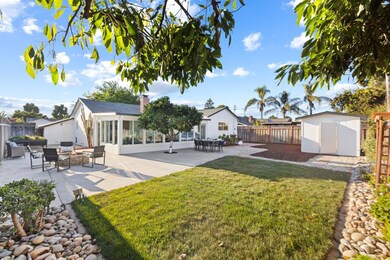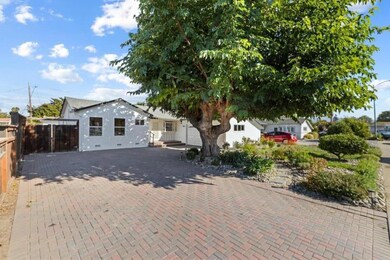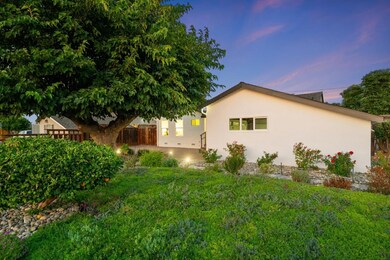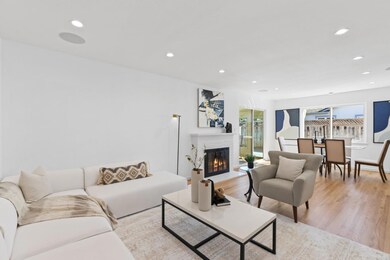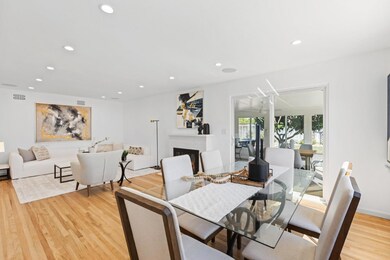
780 Borden Rae Ct San Jose, CA 95117
Castlemont NeighborhoodHighlights
- Primary Bedroom Suite
- View of Hills
- Wood Flooring
- Del Mar High School Rated A-
- Outdoor Fireplace
- Granite Countertops
About This Home
As of October 2024Welcome to your tranquil retreat in the heart of West San Jose! Nestled on a serene cul-de-sac, this 8,300-square-foot lot offers a peaceful ambiance. The beautifully updated home boasts nearly 1,300 square feet of living space, plus a spacious 365 square foot permitted bonus room adjacent to the family room. Step inside to find a bright and airy interior with fresh paint, refinished oak hardwood floors, and double-paned windows. The gourmet kitchen is a chef's dream, featuring granite countertops, a prep sink, and a high-performance gas stovetop. Three generously sized bedrooms provide ample space for relaxation and privacy. The primary and hall bathrooms have been completely renovated, featuring modern fixtures and finishes including a spacious primary bathroom with a double-vanity sink. Outside, youll find a quaint front yard setting with mature landscaping and a paver driveway. The expansive backyard offers a private oasis: enjoy outdoor entertaining on the hardscaped patio, tend to your herb planters, or simply relax on the spacious lawn. Located near Santana Row and Valley Fair for shopping and dining, and a short drive to major tech employers like Apple and Nvidia. Don't miss this opportunity to make 780 Bordenrae Ct your new home!
Last Agent to Sell the Property
Coldwell Banker Realty License #01933603 Listed on: 09/25/2024

Home Details
Home Type
- Single Family
Est. Annual Taxes
- $6,652
Year Built
- Built in 1955
Lot Details
- 8,307 Sq Ft Lot
- Fenced
- Sprinklers on Timer
- Back Yard
- Zoning described as R1-8
Parking
- 2 Car Garage
Home Design
- Shingle Roof
- Composition Roof
- Concrete Perimeter Foundation
Interior Spaces
- 1,291 Sq Ft Home
- 1-Story Property
- Wood Burning Fireplace
- Double Pane Windows
- Garden Windows
- Family or Dining Combination
- Views of Hills
- Laundry in Garage
Kitchen
- Gas Cooktop
- Dishwasher
- Granite Countertops
- Disposal
Flooring
- Wood
- Laminate
- Tile
Bedrooms and Bathrooms
- 3 Bedrooms
- Primary Bedroom Suite
- Remodeled Bathroom
- Bathroom on Main Level
- 2 Full Bathrooms
- Stone Countertops In Bathroom
- Dual Sinks
- Low Flow Toliet
- Bathtub with Shower
- Bathtub Includes Tile Surround
- Walk-in Shower
Outdoor Features
- Outdoor Fireplace
- Shed
Utilities
- Forced Air Heating and Cooling System
- Vented Exhaust Fan
- Tankless Water Heater
Listing and Financial Details
- Assessor Parcel Number 299-28-065
Ownership History
Purchase Details
Home Financials for this Owner
Home Financials are based on the most recent Mortgage that was taken out on this home.Similar Homes in San Jose, CA
Home Values in the Area
Average Home Value in this Area
Purchase History
| Date | Type | Sale Price | Title Company |
|---|---|---|---|
| Grant Deed | $2,130,000 | Cornerstone Title Company |
Mortgage History
| Date | Status | Loan Amount | Loan Type |
|---|---|---|---|
| Open | $1,704,000 | New Conventional | |
| Previous Owner | $250,000 | Credit Line Revolving | |
| Previous Owner | $510,400 | New Conventional | |
| Previous Owner | $162,000 | Credit Line Revolving | |
| Previous Owner | $417,000 | New Conventional | |
| Previous Owner | $39,517 | Unknown | |
| Previous Owner | $100,000 | Credit Line Revolving | |
| Previous Owner | $475,000 | Unknown | |
| Previous Owner | $58,000 | Credit Line Revolving | |
| Previous Owner | $350,000 | Unknown | |
| Previous Owner | $50,000 | Credit Line Revolving |
Property History
| Date | Event | Price | Change | Sq Ft Price |
|---|---|---|---|---|
| 10/21/2024 10/21/24 | Sold | $2,130,000 | +15.3% | $1,650 / Sq Ft |
| 10/01/2024 10/01/24 | Pending | -- | -- | -- |
| 09/25/2024 09/25/24 | For Sale | $1,848,000 | -- | $1,431 / Sq Ft |
Tax History Compared to Growth
Tax History
| Year | Tax Paid | Tax Assessment Tax Assessment Total Assessment is a certain percentage of the fair market value that is determined by local assessors to be the total taxable value of land and additions on the property. | Land | Improvement |
|---|---|---|---|---|
| 2024 | $6,652 | $421,548 | $280,839 | $140,709 |
| 2023 | $6,500 | $413,283 | $275,333 | $137,950 |
| 2022 | $6,461 | $405,181 | $269,935 | $135,246 |
| 2021 | $6,296 | $397,238 | $264,643 | $132,595 |
| 2020 | $6,108 | $393,166 | $261,930 | $131,236 |
| 2019 | $6,005 | $385,458 | $256,795 | $128,663 |
| 2018 | $5,838 | $377,901 | $251,760 | $126,141 |
| 2017 | $5,758 | $370,492 | $246,824 | $123,668 |
| 2016 | $5,446 | $363,229 | $241,985 | $121,244 |
| 2015 | $5,444 | $357,774 | $238,351 | $119,423 |
| 2014 | $4,754 | $350,767 | $233,683 | $117,084 |
Agents Affiliated with this Home
-
Andrew Meunier

Seller's Agent in 2024
Andrew Meunier
Coldwell Banker Realty
(408) 306-4841
5 in this area
123 Total Sales
-
Ben Meunier

Seller Co-Listing Agent in 2024
Ben Meunier
Coldwell Banker Realty
(408) 250-8262
3 in this area
33 Total Sales
-
Jingya Ji

Buyer's Agent in 2024
Jingya Ji
Coldwell Banker Realty
(650) 492-0701
3 in this area
227 Total Sales
Map
Source: MLSListings
MLS Number: ML81981589
APN: 299-28-065
- 834 Teresi Ct
- 724 Wisteria Ct
- 801 S Winchester Blvd Unit 1202
- 801 S Winchester Blvd Unit 1204
- 801 S Winchester Blvd Unit 2103
- 712 Wisteria Ct
- 773 Wisteria Ct
- 704 Wisteria Ct
- 3120 Riddle Rd
- 580 Yale Way
- 569 Yale Way
- 3282 Eagle Ct Unit 403
- 806 Redberry Way
- 3516 Olsen Dr
- 3024 Neal Ave
- 1010 Polk Ln
- 636 Hamann Dr
- 3554 Andrea Ct
- 535 Boxleaf Ct
- 1193 Runnymede Dr
