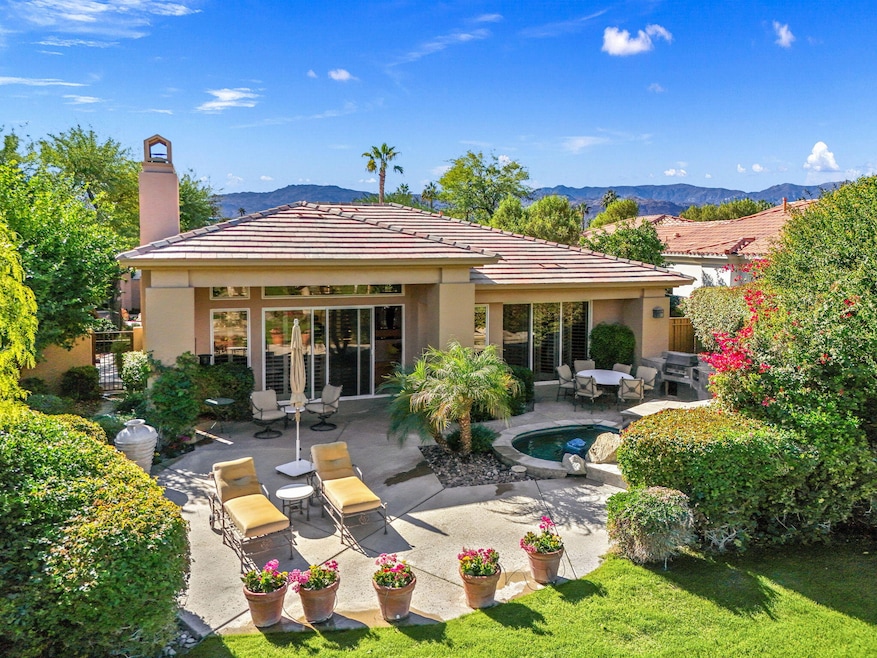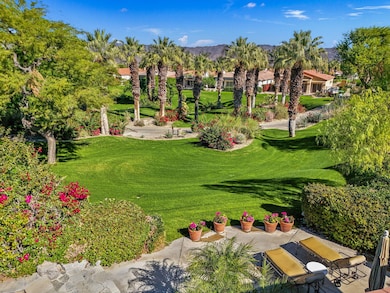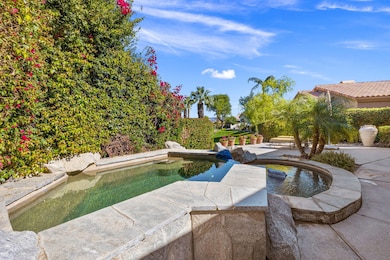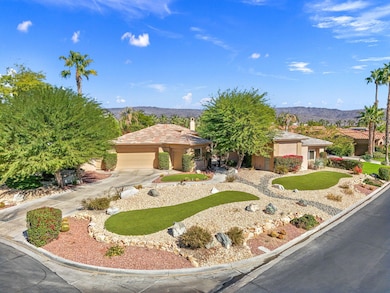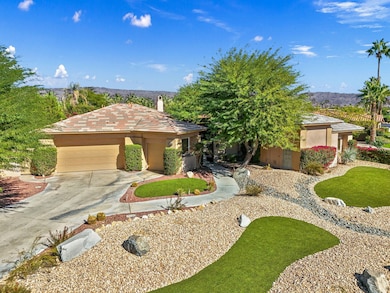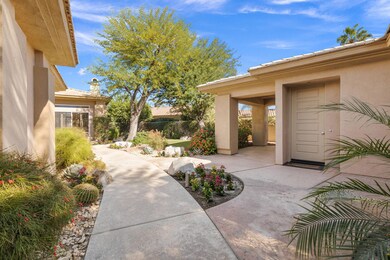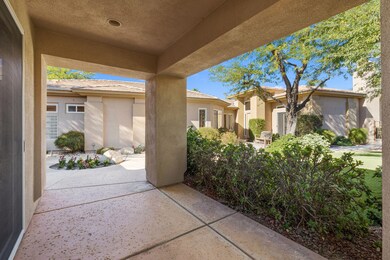780 Dove Run Cir Palm Desert, CA 92211
Indian Ridge NeighborhoodEstimated payment $10,639/month
Highlights
- Guest House
- On Golf Course
- Casita
- Palm Desert High School Rated A
- Heated Spa
- Gated Community
About This Home
Discover your dream home in Indian Ridge, Palm Desert! This rare Bougainvillea 2 with custom casita sits on a spacious .04-acre corner lot at Dove Run and Tomahawk--a size seldom found in the community. The main house features a well-designed Bougainvillea 2 floor plan with 3 bedrooms, 3.5 bathrooms, and builder upgrades including granite countertops, travertine flooring, surround sound speakers and plantation shutters throughout. You'll find cozy fireplaces in both the great room and primary suite, creating a warm ambiance. Additionally, the property includes a custom-built casita with a comfortable living room, two bedrooms, and a full bathroom--perfect for guests or extended family. Step outside to an expansive outdoor living area featuring a spool, built-in BBQ and a private patio with views of the stunning Chocolate Mountains and a park-like setting overlooking the 18th hole of the Arroyo Course. The drought-tolerant landscaping with turf and rock ensures a low-maintenance, beautiful yard. Just a short distance to the south driving range and community pool, this home offers exceptional space for family living and entertaining. Plus, it's furnished per inventory, and there's no wait for Club membership--your ideal lifestyle awaits!
Home Details
Home Type
- Single Family
Est. Annual Taxes
- $13,078
Year Built
- Built in 1998
Lot Details
- 0.4 Acre Lot
- On Golf Course
- East Facing Home
- Stucco Fence
- Private Lot
- Premium Lot
- Irregular Lot
- Sprinklers on Timer
HOA Fees
- $594 Monthly HOA Fees
Property Views
- Golf Course
- Woods
- Mountain
Home Design
- Slab Foundation
- Tile Roof
- Stucco Exterior
Interior Spaces
- 3,542 Sq Ft Home
- 2-Story Property
- Open Floorplan
- Furnished
- Bar
- High Ceiling
- Recessed Lighting
- Gas Fireplace
- Plantation Shutters
- Sliding Doors
- Great Room with Fireplace
- 2 Fireplaces
- Family Room
- Formal Dining Room
Kitchen
- Kitchenette
- Breakfast Bar
- Electric Oven
- Gas Cooktop
- Microwave
- Dishwasher
- Kitchen Island
- Granite Countertops
Flooring
- Carpet
- Tile
Bedrooms and Bathrooms
- 5 Bedrooms
- Walk-In Closet
- Double Vanity
- Secondary bathroom tub or shower combo
- Shower Only
Laundry
- Laundry Room
- Dryer
- Washer
Parking
- 2 Car Direct Access Garage
- Garage Door Opener
- Driveway
- Golf Cart Garage
Pool
- Heated Spa
- In Ground Spa
Outdoor Features
- Covered Patio or Porch
- Casita
- Built-In Barbecue
Utilities
- Central Heating and Cooling System
- Heating System Uses Natural Gas
- Underground Utilities
- Property is located within a water district
- Gas Water Heater
- Cable TV Available
Additional Features
- No Interior Steps
- Guest House
- Ground Level
Listing and Financial Details
- Assessor Parcel Number 632580032
Community Details
Overview
- Association fees include cable TV, trash
- Built by Sunrise Corp
- Indian Ridge Subdivision, Bougainvillea 2G Floorplan
- Planned Unit Development
Recreation
- Golf Course Community
Security
- Controlled Access
- Gated Community
Map
Home Values in the Area
Average Home Value in this Area
Tax History
| Year | Tax Paid | Tax Assessment Tax Assessment Total Assessment is a certain percentage of the fair market value that is determined by local assessors to be the total taxable value of land and additions on the property. | Land | Improvement |
|---|---|---|---|---|
| 2025 | $13,078 | $1,051,130 | $177,262 | $873,868 |
| 2023 | $13,078 | $1,010,316 | $170,380 | $839,936 |
| 2022 | $12,531 | $990,507 | $167,040 | $823,467 |
| 2021 | $12,271 | $971,086 | $163,765 | $807,321 |
| 2020 | $12,042 | $961,129 | $162,086 | $799,043 |
| 2019 | $11,815 | $942,284 | $158,908 | $783,376 |
| 2018 | $11,592 | $923,809 | $155,793 | $768,016 |
| 2017 | $11,378 | $905,696 | $152,739 | $752,957 |
| 2016 | $12,272 | $887,939 | $149,745 | $738,194 |
| 2015 | $12,319 | $874,603 | $147,497 | $727,106 |
| 2014 | $12,132 | $857,472 | $144,608 | $712,864 |
Property History
| Date | Event | Price | List to Sale | Price per Sq Ft |
|---|---|---|---|---|
| 11/18/2025 11/18/25 | For Sale | $1,699,000 | -- | $480 / Sq Ft |
Purchase History
| Date | Type | Sale Price | Title Company |
|---|---|---|---|
| Interfamily Deed Transfer | -- | None Available | |
| Grant Deed | $595,000 | Stewart Title | |
| Interfamily Deed Transfer | -- | -- | |
| Interfamily Deed Transfer | -- | -- | |
| Grant Deed | $412,000 | First American Title Ins Co |
Mortgage History
| Date | Status | Loan Amount | Loan Type |
|---|---|---|---|
| Previous Owner | $398,050 | Purchase Money Mortgage |
Source: California Desert Association of REALTORS®
MLS Number: 219138932
APN: 632-580-032
- 428 Tomahawk Dr
- 400 Tomahawk Dr
- 440 Gold Canyon Dr
- 682 Elk Clover Cir
- 351 Tomahawk Dr
- 600 Gold Canyon Dr
- 741 Mission Creek Dr
- 42242 Omar Place
- 42215 Sultan Ave
- 42498 Sand Dune Dr
- 311 Eagle Dance Cir Unit 16
- 42285 Sultan Ave
- 42558 Sand Dune Dr
- 840 Hawk Hill Trail
- 416 Desert Holly Dr
- 64 Laken Ln
- 263 Desert Holly Dr
- 75940 Nelson Ln
- 42740 Sand Dune Dr
- 42764 Sand Dune Dr
- 379 Tomahawk Dr
- 371 Tomahawk Dr
- 704 Mission Creek Dr
- 280 Gold Canyon Dr
- 371 Indian Ridge Dr
- 42275 Omar Place
- 872 Mission Creek Dr
- 359 Desert Holly Dr
- 830 Hawk Hill Trail
- 42654 Sand Dune Dr
- 461 Desert Holly Dr
- 4 Milano Cir
- 42320 Sari Ct
- 496 Desert Holly Dr Unit A171
- 76913 Morocco Rd
- 41691 Kansas St
- 41417 Princeville Ln
- 524 Red Arrow Trail
- 901 Deer Haven Cir
- 41451 Kansas St
