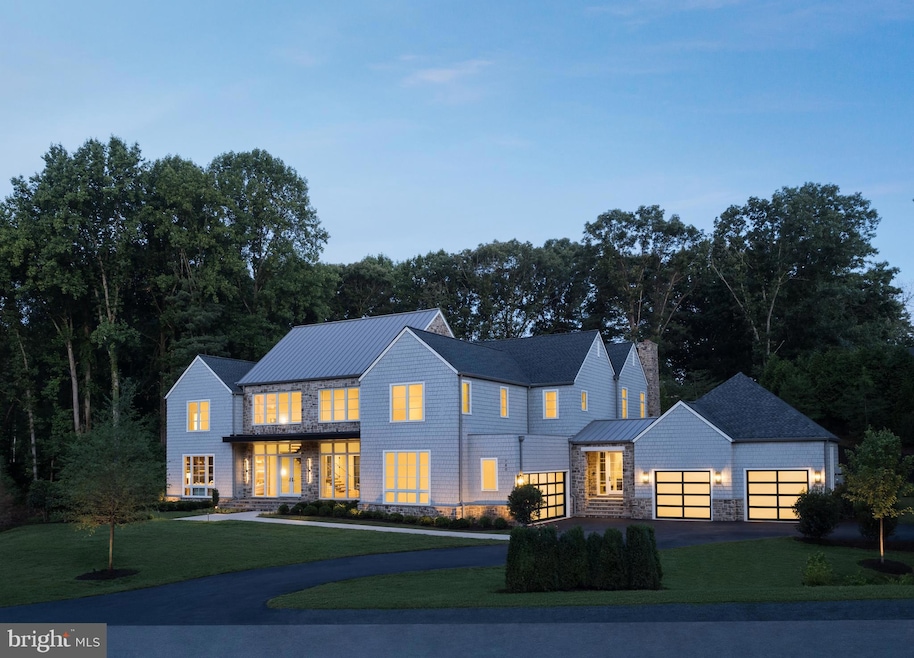
780 Falls Farm Ct Great Falls, VA 22066
Estimated payment $42,193/month
Highlights
- New Construction
- Private Pool
- 2 Fireplaces
- Colvin Run Elementary School Rated A
- Transitional Architecture
- Mud Room
About This Home
Artisan Builders is offering a newly built custom home
Located at 780 Falls Farm Court in Great Falls, Virginia. This home, designed
by Harrison Design, is a three-level, 10,306-square-foot home
featuring an upper-level primary suite with three additional en-suite
bedrooms, a main floor with dual home offices, gourmet kitchen
with butter’s pantry with induction oven, and mudroom. The lower
level includes an exercise room, golf simulator, and bar. The model’s
outdoor spaces include a pool with automatic cover, fire pit, shower, kitchen, and two
separate two-car garages. Other features include, open stair with glass railing, wide plank engineered flooring, lawn irrigation, and elaborate landscaping. This new community of Falls Farm, offers 14 two+ acre lots. Each mature estate features rolling hills,
full-grown trees, and enough square footage for unique and spacious
pools, sports courts, and more. Other building lots available
Home Details
Home Type
- Single Family
Est. Annual Taxes
- $69,141
Year Built
- Built in 2024 | New Construction
Lot Details
- 1.73 Acre Lot
- Property is in excellent condition
- Property is zoned 100
HOA Fees
- $234 Monthly HOA Fees
Parking
- 4 Car Attached Garage
- Front Facing Garage
- Side Facing Garage
Home Design
- Transitional Architecture
- Asphalt Roof
- Shingle Siding
- Concrete Perimeter Foundation
Interior Spaces
- Property has 3 Levels
- 2 Fireplaces
- Mud Room
- Basement Fills Entire Space Under The House
Bedrooms and Bathrooms
Pool
- Private Pool
Schools
- Cooper Middle School
- Langley High School
Utilities
- Forced Air Heating and Cooling System
- Well
- Natural Gas Water Heater
- Septic Equal To The Number Of Bedrooms
Listing and Financial Details
- Tax Lot 7
- Assessor Parcel Number 0132 10 0007
Map
Home Values in the Area
Average Home Value in this Area
Property History
| Date | Event | Price | Change | Sq Ft Price |
|---|---|---|---|---|
| 05/05/2025 05/05/25 | For Sale | $6,695,000 | -- | $650 / Sq Ft |
Similar Homes in Great Falls, VA
Source: Bright MLS
MLS Number: VAFX2238830
- 9324 Georgetown Pike
- 9400 Georgetown Pike
- 700 Cornwell Manor View Ct
- 9341 Cornwell Farm Dr
- 701 River Bend Rd
- 548 River Bend Rd
- 9619 Georgetown Pike
- 688 Rossmore Ct
- 9112 Mine Run Dr
- 1000 Manning St
- 9864 Walker Glen Ct
- 820 Walker Rd
- LOT 2 Elsiragy Ct
- 829 Golden Arrow St
- 35A Elsiragy Ct
- 35B Elsiragy Ct
- 10009 Thompson Ridge Ct
- 891 Chinquapin Rd
- 9424 Brian Jac Ln
- 1106 Hobnail Ct
- 901 Walker Rd
- 829 Golden Arrow St
- 891 Chinquapin Rd
- 1027 Towlston Rd
- 8729 Belmart Rd
- 1292 Middleton Ct
- 608 Walker Rd
- 731 Miller Ave
- 1345 Carpers Farm Way
- 1100 Springvale Rd
- 10617 Good Spring Ave
- 10857 Hunter Gate Way
- 8823 Brook Rd
- 860 Nicholas Run Dr
- 10912 Martingale Ct
- 8355 Alvord St
- 532 Springvale Rd
- 9711 Cinnamon Creek Dr
- 931 Welham Green Rd
- 1302 Altamira Ct






