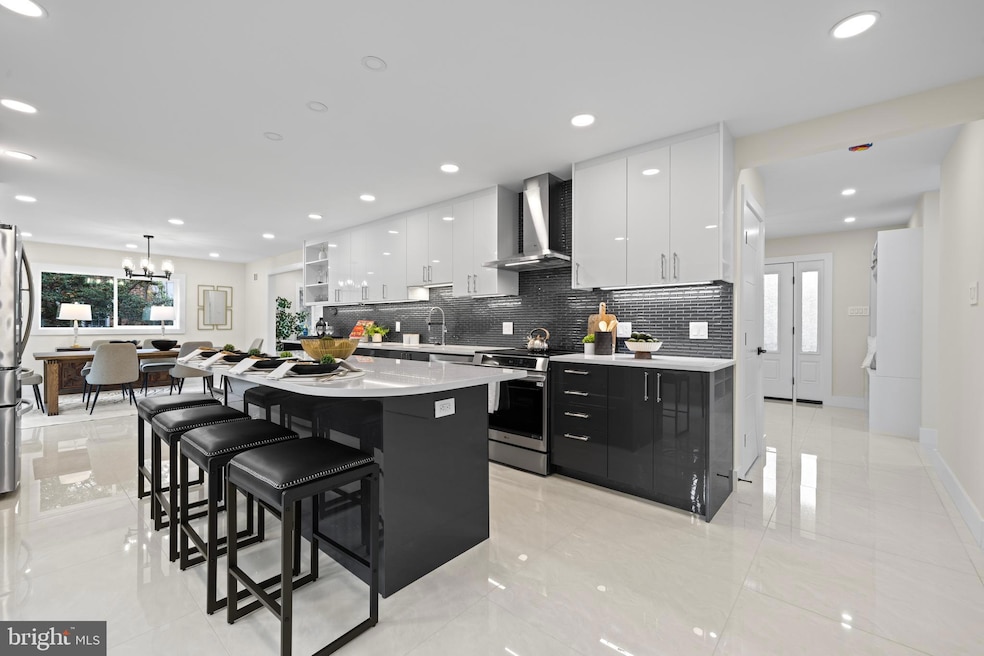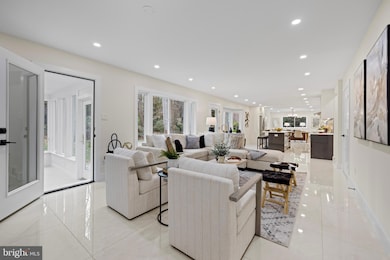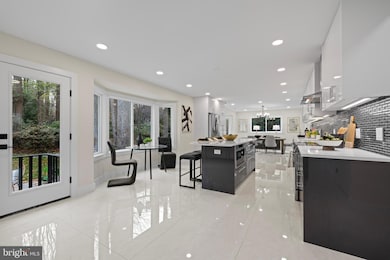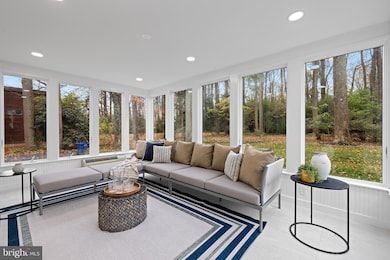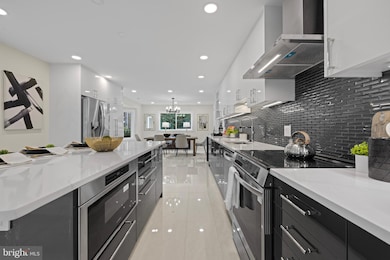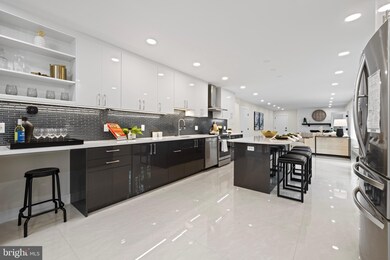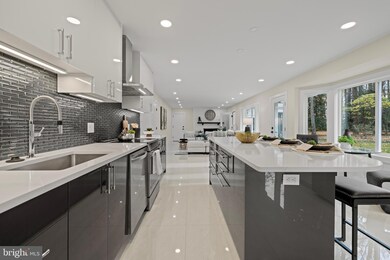8355 Alvord St McLean, VA 22102
Greenway Heights NeighborhoodHighlights
- Colonial Architecture
- 1 Fireplace
- 2 Car Direct Access Garage
- Spring Hill Elementary School Rated A
- No HOA
- Central Air
About This Home
Welcome to your dream home—a stunning, fully reimagined residence on a 1.2-acre lot, blending modern sophistication, high-end finishes, and peaceful outdoor living. Every inch of this property has been completely renovated with precision, quality, and timeless design.
Top-to-Bottom Renovation Highlights:
- Completely refreshed interior & exterior with luxury finishes
- New roof, gutters, windows, and doors for efficiency and curb appeal
- Gourmet chef’s kitchen with custom German cabinetry, premium appliances, large island, and sleek countertops
- Designer bathrooms with spa-like features and modern tilework
- New flooring, trim, baseboards, and upgraded lighting throughout
- Reimagined open-concept layout for modern living and functionality
- Fully upgraded HVAC, electrical, and plumbing systems
- Renovated garage, new circular asphalt driveway, and professionally landscaped grounds
- New septic system, brand-new patio and stylish canopy for outdoor enjoyment
Schedule your showing today and see the quality for yourself!
Listing Agent
Long & Foster Real Estate, Inc. License #0225236472 Listed on: 07/14/2025

Home Details
Home Type
- Single Family
Est. Annual Taxes
- $16,257
Year Built
- Built in 1965 | Remodeled in 2024
Lot Details
- 1.25 Acre Lot
- Property is in excellent condition
Parking
- 2 Car Direct Access Garage
- 15 Driveway Spaces
- Side Facing Garage
- Garage Door Opener
Home Design
- Colonial Architecture
- Brick Exterior Construction
- Aluminum Siding
- Concrete Perimeter Foundation
Interior Spaces
- Property has 3 Levels
- 1 Fireplace
Bedrooms and Bathrooms
Improved Basement
- Heated Basement
- Walk-Out Basement
- Walk-Up Access
- Connecting Stairway
- Interior and Exterior Basement Entry
- Water Proofing System
- Basement Windows
Schools
- Spring Hill Elementary School
- Cooper Middle School
- Langley High School
Utilities
- Central Air
- Heat Pump System
- Natural Gas Water Heater
- Septic Tank
Listing and Financial Details
- Residential Lease
- Security Deposit $9,900
- 12-Month Min and 36-Month Max Lease Term
- Available 7/14/25
- $50 Application Fee
- Assessor Parcel Number 0203 08 0022
Community Details
Overview
- No Home Owners Association
- Springhaven Estates Subdivision
Pet Policy
- Pets allowed on a case-by-case basis
Map
Source: Bright MLS
MLS Number: VAFX2256168
APN: 0203-08-0022
- 8358 Alvord St
- 8437 Sparger St
- 8430 Brook Rd
- 1070 Vista Dr
- 1006 Kimberwicke Rd
- 8407 Holly Leaf Dr
- 1175 Daleview Dr
- 933 Bellview Rd
- 8013 Greenwich Woods Dr
- 8537 Old Dominion Dr
- 1246 Daleview Dr
- 8541 Old Dominion Dr
- 1197 Winter Hunt Rd
- 8111 Georgetown Pike
- 1034 Founders Ridge Ln
- Lot 2 Knolewood
- 8023 Georgetown Pike
- Lot 15 Knolewood
- 8520 Lewinsville Rd
- 8100 Lewinsville Rd
- 912 Kimberwicke Rd
- 8823 Brook Rd
- 1301 Daviswood Dr
- 1306 Saluja Hill Ct
- 7841 Montvale Way
- 1445 Mayhurst Blvd
- 1354 Lewinsville Mews Ct
- 7732 Canal Ct
- 1138 Swinks Mill Rd Unit 1sr Floor
- 1489 Broadstone Place
- 1311 Capulet Ct
- 918 Centrillion Dr
- 1504 Lincoln Way Unit 118
- 1504 Lincoln Way
- 1027 Towlston Rd
- 1524 Lincoln Way Unit 404
- 1524 Lincoln Way Unit 417
- 1521 Boyd Pointe Way
- 1524 Lincoln Way
- 8380 Greensboro Dr Unit 925
