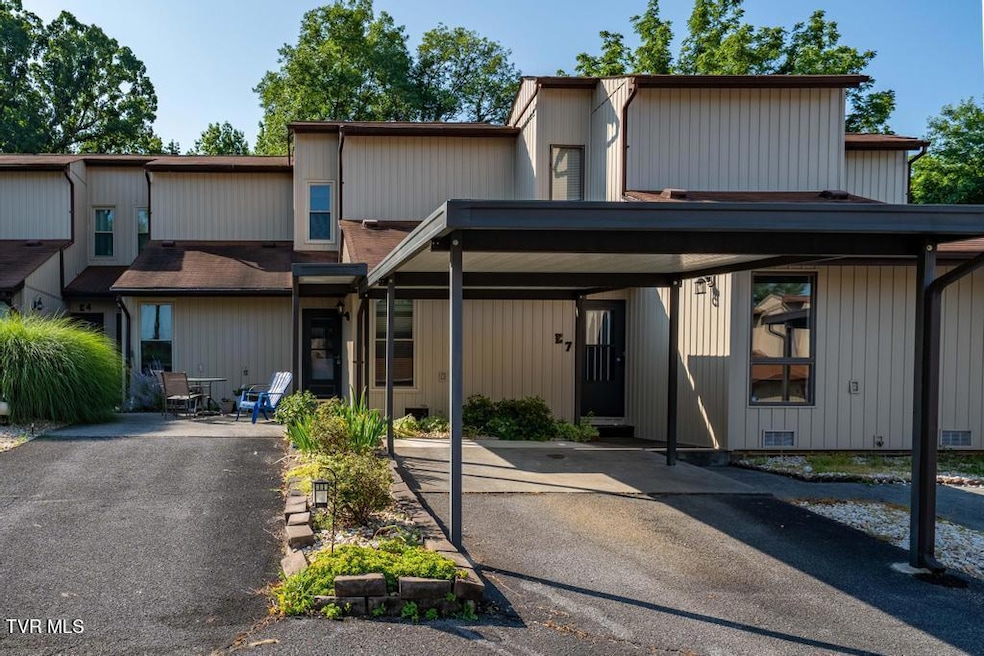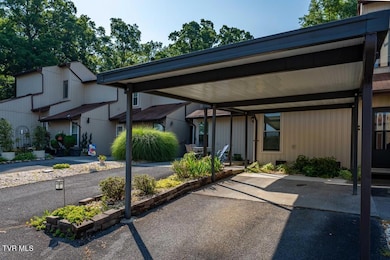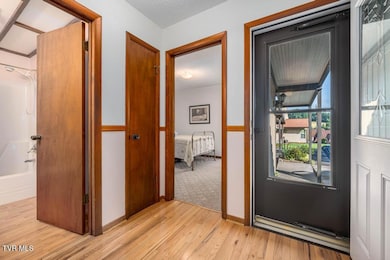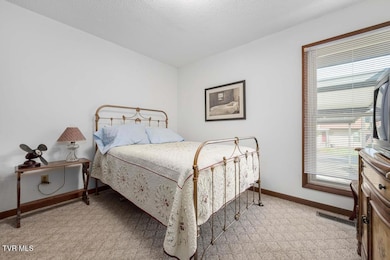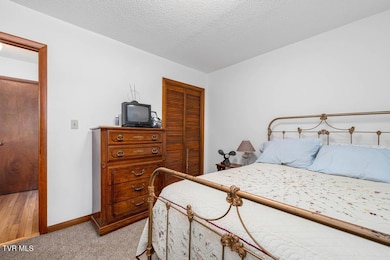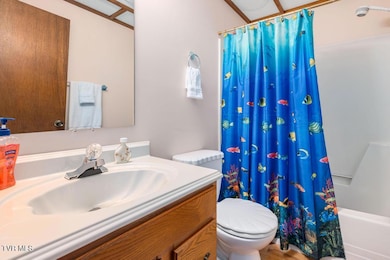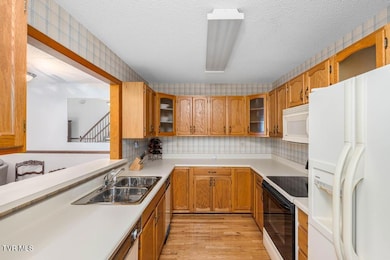
780 Hamilton Rd Unit 6 Blountville, TN 37617
Estimated payment $1,465/month
Highlights
- Docks
- Fishing
- Open Floorplan
- Pool House
- Waterfront
- Lake Privileges
About This Home
Lake living at its finest! Relish this beautifully maintained 2 bedroom, 2 full bathroom condo with covered parking in Misty Waters! Stepping inside you'll be taken back by the gleaming hardwood floors, and pristine condition of the kitchen cabinets along with its appliances. The stone fireplace is the focal point of the living room with plenty of natural light. The living room leads outside a sliding glass door to the back deck with a wooded and peaceful setting to sip your morning beverage and watch the birds chirp at sunrise. There is a bedroom on the main level and upstairs for a split bedroom concept. Take advantage of all the amenities Misty Waters has to offer including the pool, clubhouse, boat dock with Boone lake access and tennis courts. A boat slip has already been purchased for the year at no extra expense to the new buyer! Don't wait, call your REALTOR today! Buyers/Buyers agent to verify all info.
Townhouse Details
Home Type
- Townhome
Est. Annual Taxes
- $528
Year Built
- Built in 1985
Lot Details
- Waterfront
- Property is in good condition
HOA Fees
- $264 Monthly HOA Fees
Home Design
- Block Foundation
- Asphalt Roof
- Vinyl Siding
Interior Spaces
- 1,018 Sq Ft Home
- 2-Story Property
- Open Floorplan
- Ceiling Fan
- Stone Fireplace
- Double Pane Windows
- Sliding Doors
- Entrance Foyer
- Living Room with Fireplace
- Combination Kitchen and Dining Room
- Washer and Electric Dryer Hookup
Kitchen
- <<microwave>>
- Dishwasher
- Laminate Countertops
- Trash Compactor
Flooring
- Wood
- Carpet
- Ceramic Tile
Bedrooms and Bathrooms
- 2 Bedrooms
- 2 Full Bathrooms
Basement
- Exterior Basement Entry
- Crawl Space
Home Security
Parking
- 1 Carport Space
- Driveway
Pool
- Pool House
- In Ground Pool
Outdoor Features
- Docks
- Lake Privileges
- Deck
- Patio
- Front Porch
Schools
- Holston Elementary School
- Sullivan Central Middle School
- West Ridge High School
Utilities
- Cooling Available
- Heat Pump System
- Underground Utilities
- Propane
- Fiber Optics Available
- Phone Available
- Cable TV Available
Listing and Financial Details
- Assessor Parcel Number 108 066.00
Community Details
Overview
- Misty Waters Condos
- Misty Waters Subdivision
- Community Lake
Amenities
- Clubhouse
Recreation
- Community Pool
- Fishing
Security
- Storm Doors
- Fire and Smoke Detector
- Firewall
Map
Home Values in the Area
Average Home Value in this Area
Tax History
| Year | Tax Paid | Tax Assessment Tax Assessment Total Assessment is a certain percentage of the fair market value that is determined by local assessors to be the total taxable value of land and additions on the property. | Land | Improvement |
|---|---|---|---|---|
| 2024 | $528 | $21,150 | $4,325 | $16,825 |
| 2023 | $509 | $21,150 | $4,325 | $16,825 |
| 2022 | $509 | $21,150 | $4,325 | $16,825 |
| 2021 | $509 | $21,150 | $4,325 | $16,825 |
| 2020 | $408 | $21,150 | $4,325 | $16,825 |
| 2019 | $408 | $15,875 | $4,325 | $11,550 |
| 2018 | $405 | $15,875 | $4,325 | $11,550 |
| 2017 | $401 | $15,725 | $4,175 | $11,550 |
| 2014 | -- | $16,082 | $0 | $0 |
Property History
| Date | Event | Price | Change | Sq Ft Price |
|---|---|---|---|---|
| 07/15/2025 07/15/25 | For Sale | $220,000 | +5.3% | $173 / Sq Ft |
| 07/02/2025 07/02/25 | For Sale | $209,000 | +27.4% | $205 / Sq Ft |
| 12/19/2023 12/19/23 | Sold | $164,000 | -5.2% | $156 / Sq Ft |
| 12/09/2023 12/09/23 | Pending | -- | -- | -- |
| 12/09/2023 12/09/23 | Price Changed | $173,000 | -1.1% | $165 / Sq Ft |
| 11/29/2023 11/29/23 | Price Changed | $175,000 | -1.7% | $167 / Sq Ft |
| 11/11/2023 11/11/23 | For Sale | $178,000 | +42.4% | $170 / Sq Ft |
| 02/18/2022 02/18/22 | Sold | $125,000 | -10.7% | $123 / Sq Ft |
| 01/14/2022 01/14/22 | Pending | -- | -- | -- |
| 10/09/2021 10/09/21 | For Sale | $139,900 | +22.7% | $137 / Sq Ft |
| 07/09/2021 07/09/21 | Sold | $114,000 | -8.8% | $89 / Sq Ft |
| 06/27/2021 06/27/21 | Pending | -- | -- | -- |
| 04/21/2021 04/21/21 | For Sale | $125,000 | +48.8% | $98 / Sq Ft |
| 10/23/2020 10/23/20 | Sold | $84,000 | -11.5% | $54 / Sq Ft |
| 09/10/2020 09/10/20 | Pending | -- | -- | -- |
| 03/31/2020 03/31/20 | For Sale | $94,900 | +6.3% | $61 / Sq Ft |
| 07/01/2019 07/01/19 | Sold | $89,250 | -0.7% | $70 / Sq Ft |
| 06/01/2019 06/01/19 | Pending | -- | -- | -- |
| 05/23/2019 05/23/19 | For Sale | $89,900 | +55.0% | $71 / Sq Ft |
| 03/23/2018 03/23/18 | Sold | $58,000 | -12.1% | $57 / Sq Ft |
| 03/18/2018 03/18/18 | Pending | -- | -- | -- |
| 02/21/2018 02/21/18 | For Sale | $66,000 | +10.0% | $65 / Sq Ft |
| 07/21/2017 07/21/17 | Sold | $60,000 | -14.2% | $51 / Sq Ft |
| 07/12/2017 07/12/17 | Pending | -- | -- | -- |
| 01/26/2017 01/26/17 | For Sale | $69,900 | -- | $60 / Sq Ft |
Purchase History
| Date | Type | Sale Price | Title Company |
|---|---|---|---|
| Warranty Deed | $95,000 | Evergreen Ttl & Closing Llc |
Similar Home in Blountville, TN
Source: Tennessee/Virginia Regional MLS
MLS Number: 9982552
APN: 082108 06600C063
- 780 Hamilton Rd Unit B8
- 798 Hamilton Rd
- 208 N Forest Ln
- 109 Lookout Ct
- 221 Forest Ln N
- 145 Grande Harbor Way
- 112 Cardinal Point
- 1033 Haw Ridge Rd
- 205 Forest Ct
- 156 Forest Ln N
- 148 Forest Ln S
- 101 Forest Ln N
- 341 Haw Ridge Rd E
- 129 Forest Ln N
- 579 Lake Dr
- 239 Brown Cir
- 228 Sandy Point Dr
- 500 Geisler Rd
- TBD Haw Ridge Rd
- Tbd Lakeside Dock Dr
- 200 Deck Ln Unit 802
- 200 Deck Ln Unit 803
- 282 Snyder Rd Unit 2
- 1 Lexington Ct Unit 7
- 4 Lexington Ct Unit 10
- 6125 Kingsport Hwy
- 534 Shipley Ferry Rd Unit B
- 85 Scout Branch
- 50 Moon Rock Ct
- 285 Piper Glen
- 6385 Bristol Hwy
- 311 Petie Way
- 346 Old Gray Station Rd
- 135 Old Gray Station Rd
- 121 Julie Ln
- 133 Boone Ridge Dr
- 1025 W Mountain View Rd
- 3500 Timberlake Rd
- 405 Christian Church Rd
- 402 E Mountain View Rd
