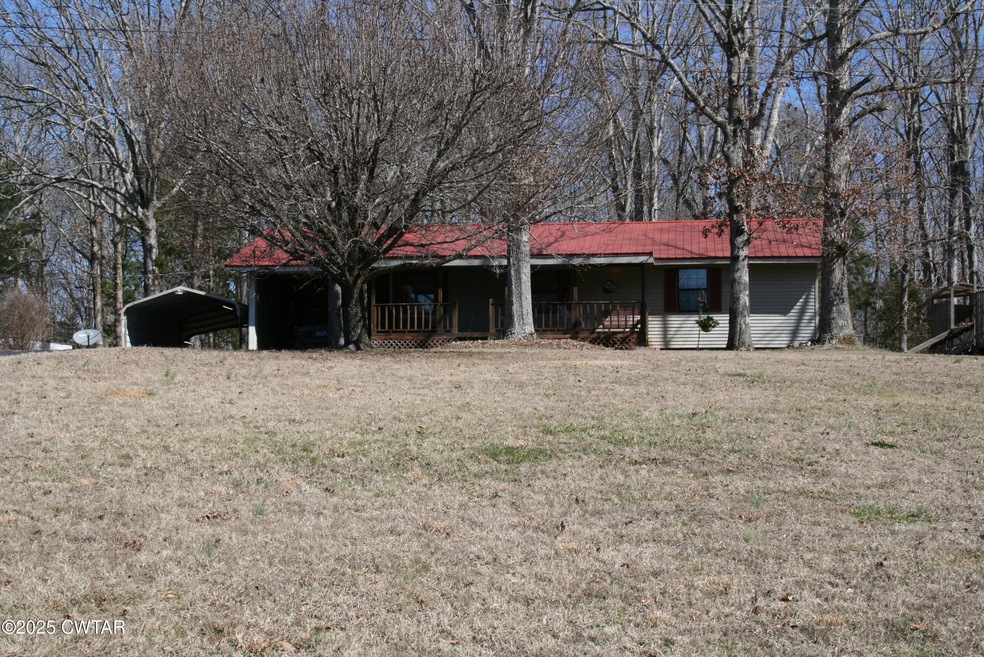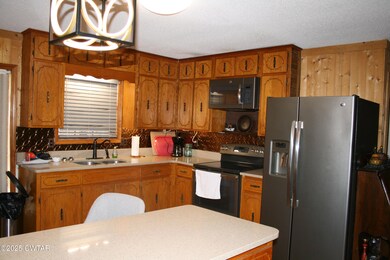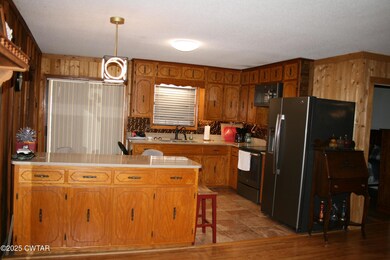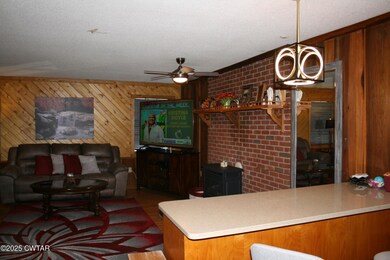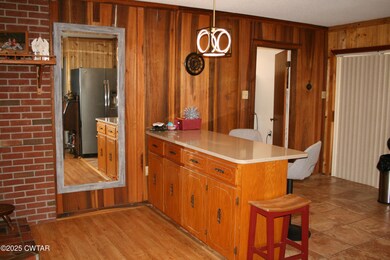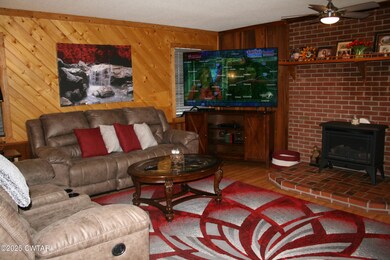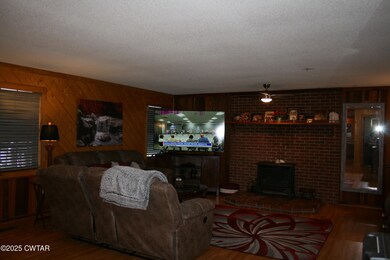
780 Joe Horton Rd Lexington, TN 38351
Highlights
- Above Ground Pool
- Main Floor Bedroom
- Rear Porch
- Wooded Lot
- 4 Car Detached Garage
- Eat-In Kitchen
About This Home
As of April 2025Country Living on 7.74 wooded acres just outside of town, close to County School. Feed the wildlife from your back door and enjoy the nice, quite views. 2 Bedroom, 1 Bath, large living room and open kitchen, large laundry room. Above ground pool installed and serviced by Aloha Pools. Call Brian Williams @731-614-0003.
Last Agent to Sell the Property
Real Estate One U.S.A. License #254302 Listed on: 03/04/2025

Last Buyer's Agent
Non Member
NON MEMBER
Home Details
Home Type
- Single Family
Est. Annual Taxes
- $642
Year Built
- Built in 1982
Lot Details
- 7.74 Acre Lot
- Property fronts a county road
- Level Lot
- Wooded Lot
Home Design
- Combination Foundation
- Block Foundation
- Frame Construction
- Metal Roof
- Vinyl Siding
Interior Spaces
- 1,330 Sq Ft Home
- 1-Story Property
- Ceiling Fan
- Gas Fireplace
- Aluminum Window Frames
- Living Room
- Storm Windows
Kitchen
- Eat-In Kitchen
- Kitchen Island
Flooring
- Laminate
- Ceramic Tile
Bedrooms and Bathrooms
- 2 Main Level Bedrooms
- 1 Full Bathroom
- Soaking Tub
Laundry
- Laundry Room
- Laundry on main level
- Washer and Electric Dryer Hookup
Parking
- 4 Car Detached Garage
- 2 Attached Carport Spaces
- 10 Open Parking Spaces
Pool
- Above Ground Pool
- Pool Cover
Outdoor Features
- Rear Porch
Utilities
- Central Heating and Cooling System
- Heating System Uses Natural Gas
- 200+ Amp Service
- Natural Gas Connected
- Septic Tank
Listing and Financial Details
- Assessor Parcel Number 113 007.05
Ownership History
Purchase Details
Home Financials for this Owner
Home Financials are based on the most recent Mortgage that was taken out on this home.Purchase Details
Home Financials for this Owner
Home Financials are based on the most recent Mortgage that was taken out on this home.Purchase Details
Purchase Details
Purchase Details
Similar Homes in Lexington, TN
Home Values in the Area
Average Home Value in this Area
Purchase History
| Date | Type | Sale Price | Title Company |
|---|---|---|---|
| Warranty Deed | $212,500 | None Listed On Document | |
| Warranty Deed | $89,000 | -- | |
| Deed | -- | -- | |
| Deed | -- | -- | |
| Warranty Deed | $1,500 | -- |
Mortgage History
| Date | Status | Loan Amount | Loan Type |
|---|---|---|---|
| Open | $214,646 | New Conventional | |
| Previous Owner | $84,550 | New Conventional | |
| Previous Owner | $67,500 | No Value Available | |
| Previous Owner | $67,500 | No Value Available |
Property History
| Date | Event | Price | Change | Sq Ft Price |
|---|---|---|---|---|
| 04/18/2025 04/18/25 | Sold | $212,500 | -3.0% | $160 / Sq Ft |
| 03/08/2025 03/08/25 | Pending | -- | -- | -- |
| 03/04/2025 03/04/25 | For Sale | $219,000 | -- | $165 / Sq Ft |
Tax History Compared to Growth
Tax History
| Year | Tax Paid | Tax Assessment Tax Assessment Total Assessment is a certain percentage of the fair market value that is determined by local assessors to be the total taxable value of land and additions on the property. | Land | Improvement |
|---|---|---|---|---|
| 2024 | $643 | $40,650 | $7,425 | $33,225 |
| 2023 | $643 | $40,650 | $7,425 | $33,225 |
| 2022 | $556 | $23,450 | $4,600 | $18,850 |
| 2021 | $556 | $23,450 | $4,600 | $18,850 |
| 2020 | $556 | $23,450 | $4,600 | $18,850 |
| 2019 | $556 | $23,450 | $4,600 | $18,850 |
| 2018 | $422 | $18,500 | $4,600 | $13,900 |
| 2017 | $422 | $18,500 | $4,600 | $13,900 |
| 2016 | $443 | $18,650 | $4,600 | $14,050 |
| 2015 | $443 | $18,650 | $4,600 | $14,050 |
| 2014 | -- | $18,631 | $0 | $0 |
Agents Affiliated with this Home
-
Brian Williams

Seller's Agent in 2025
Brian Williams
Real Estate One U.S.A.
(731) 614-0003
77 Total Sales
-
N
Buyer's Agent in 2025
Non Member
NON MEMBER
Map
Source: Central West Tennessee Association of REALTORS®
MLS Number: 2500852
APN: 113-007.05
- 00 Moonshine Loop
- 000 Highway 22 A
- 00 Moonshine Loop
- 0 Highway 22a Unit RTC2609750
- 000 Jones Rd
- 1495 Laster Rd
- 80 Huron Ln W
- 68 Beecham Ln
- 900 Pine Ridge Rd
- 0 Middlefork Rd
- 8418 S Tn-22
- 8418 Tennessee 22
- 7290 Tennessee 22
- 7290 Highway 22 S
- 5166 Middlefork Rd
- 398 Presley Rd
- 16 Chaseland Cove
- 127 Dodd St
- 870 Beech Grove Rd
- 00 S Broad St
