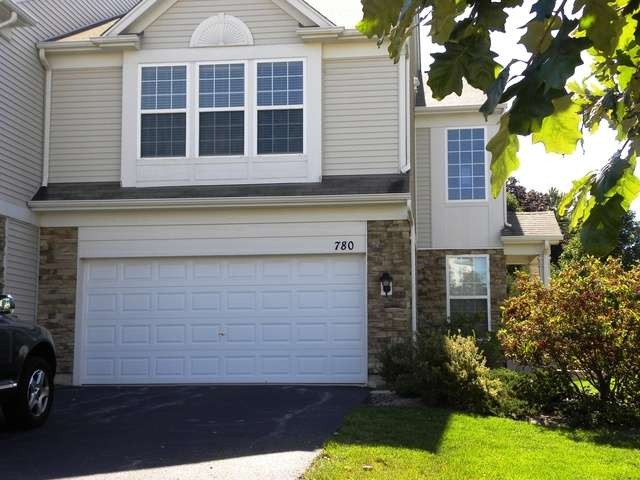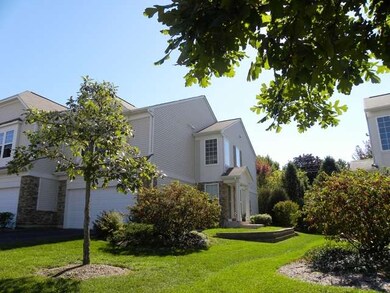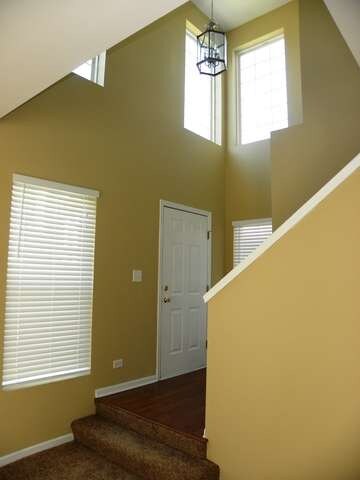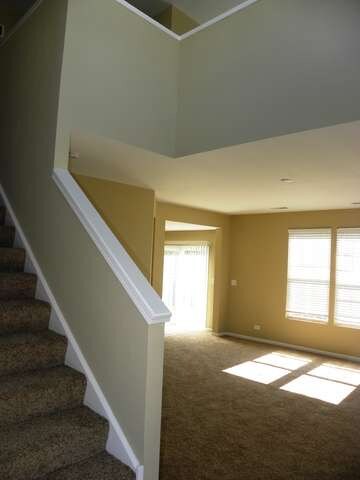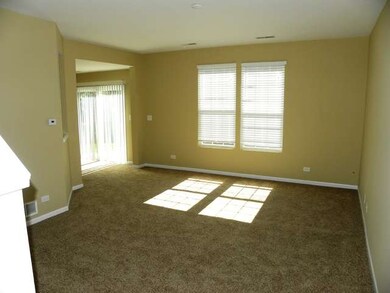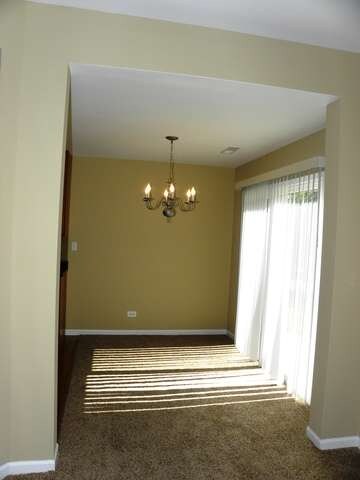
780 Pointe Dr Unit 35 Crystal Lake, IL 60014
Estimated Value: $251,199 - $285,000
Highlights
- Attached Garage
- Breakfast Bar
- East or West Exposure
- Crystal Lake Central High School Rated A
- Central Air
About This Home
As of November 2013Lovely corner unit 2 bedroom, 2.1 bath townhome plus den. Open floor plan with 9' ceilings and 2 story foyer. Kitchen with all new appliances. Second floor features master bedroom with walk in closet, bedroom, den and laundry room. Dining room leads to nice sunny patio. Sold "as is" but in very good condition. Excellent location. FHA approved. 2 pet limit
Last Agent to Sell the Property
RE/MAX 10 Lincoln Park License #471007851 Listed on: 10/11/2013

Last Buyer's Agent
Nichole Rieger
Century 21 New Heritage - Hampshire License #475157148

Property Details
Home Type
- Condominium
Est. Annual Taxes
- $6,088
Year Built
- 2006
Lot Details
- 0.61
HOA Fees
- $171 per month
Parking
- Attached Garage
- Garage Transmitter
- Garage Door Opener
- Driveway
- Parking Included in Price
- Garage Is Owned
Home Design
- Stone Siding
Kitchen
- Breakfast Bar
- Oven or Range
- Microwave
- Dishwasher
- Disposal
Laundry
- Laundry on upper level
- Dryer
- Washer
Utilities
- Central Air
- Heating System Uses Gas
Additional Features
- Primary Bathroom is a Full Bathroom
- North or South Exposure
- East or West Exposure
Community Details
- Pets Allowed
Listing and Financial Details
- Homeowner Tax Exemptions
Ownership History
Purchase Details
Home Financials for this Owner
Home Financials are based on the most recent Mortgage that was taken out on this home.Purchase Details
Purchase Details
Purchase Details
Home Financials for this Owner
Home Financials are based on the most recent Mortgage that was taken out on this home.Similar Homes in Crystal Lake, IL
Home Values in the Area
Average Home Value in this Area
Purchase History
| Date | Buyer | Sale Price | Title Company |
|---|---|---|---|
| 780 Pointe Llc | $130,000 | Chicago Title | |
| American Homes 4 Rent Lp | -- | None Available | |
| American Homes 4 Rent Properties One Llc | $68,479 | None Available | |
| Ah4r Il 4 Llc | $64,618 | None Available | |
| Gipsh Boris | $225,840 | Pulte Midwest Title |
Mortgage History
| Date | Status | Borrower | Loan Amount |
|---|---|---|---|
| Closed | 780 Pointe Llc | $97,500 | |
| Previous Owner | Gipsh Boris | $186,000 | |
| Previous Owner | Gipsh Janina | $186,000 | |
| Previous Owner | Gipsh Boris | $186,000 | |
| Previous Owner | Gipsh Boris | $179,840 |
Property History
| Date | Event | Price | Change | Sq Ft Price |
|---|---|---|---|---|
| 11/21/2013 11/21/13 | Sold | $130,000 | +4.1% | -- |
| 10/21/2013 10/21/13 | Pending | -- | -- | -- |
| 10/11/2013 10/11/13 | For Sale | $124,900 | -- | -- |
Tax History Compared to Growth
Tax History
| Year | Tax Paid | Tax Assessment Tax Assessment Total Assessment is a certain percentage of the fair market value that is determined by local assessors to be the total taxable value of land and additions on the property. | Land | Improvement |
|---|---|---|---|---|
| 2023 | $6,088 | $66,122 | $6,865 | $59,257 |
| 2022 | $5,818 | $61,425 | $6,196 | $55,229 |
| 2021 | $5,527 | $57,224 | $5,772 | $51,452 |
| 2020 | $5,400 | $55,199 | $5,568 | $49,631 |
| 2019 | $5,274 | $52,832 | $5,329 | $47,503 |
| 2018 | $5,025 | $49,341 | $4,923 | $44,418 |
| 2017 | $5,018 | $46,483 | $4,638 | $41,845 |
| 2016 | $4,917 | $43,597 | $4,350 | $39,247 |
| 2013 | -- | $35,679 | $4,058 | $31,621 |
Agents Affiliated with this Home
-
Hugo Rodriguez

Seller's Agent in 2013
Hugo Rodriguez
RE/MAX
(773) 230-2216
67 Total Sales
-

Buyer's Agent in 2013
Nichole Rieger
Century 21 New Heritage - Hampshire
(847) 354-0544
5 in this area
113 Total Sales
Map
Source: Midwest Real Estate Data (MRED)
MLS Number: MRD08465118
APN: 19-10-106-045
- +/-5.72 Acres S Illinois Route 31
- 4419 NW Highway
- 4717 Wallens Dr
- 315 Greenview Dr
- 4524 S Nancy Dr
- 923 Crookedstick Ct
- 6621 Scott Ln
- 940 Crookedstick Ct
- 5003 Valerie Dr
- 217 Forestview Dr
- 265 Forestview Dr
- 172 Ashton Ln
- 290 E Congress Pkwy
- 0 Arthur Lot 33 St Unit MRD12290266
- 0 Arthur Lot 026 St Unit MRD12290197
- 0 Arthur Lot 32 St Unit MRD12290256
- 0 Arthur Lot 28 St Unit MRD12290223
- 0 Arthur Lot 27 St Unit MRD12290210
- 0 Arthur Lot 024 St Unit MRD12290187
- 0 Arthur Lot 023 St Unit MRD12289968
- 780 Pointe Dr Unit 35
- 772 Pointe Dr Unit 31
- 778 Pointe Dr Unit 34
- 776 Pointe Dr Unit 33
- 774 Pointe Dr Unit 32
- 772 Pointe Dr Unit 772
- 5004 Drive in Ln
- 5006 Drive in Ln
- 766 Pointe Dr Unit 43
- 768 Pointe Dr Unit 44
- 762 Pointe Dr Unit 41
- 764 Pointe Dr Unit 42
- 5002 Drive in Ln
- 5004 Drive-In Ln
- 786 Pointe Dr Unit 22
- 784 Pointe Dr Unit 21
- 790 Pointe Dr Unit 24
- 788 Pointe Dr Unit 23
- 5010 Drive in Ln
- 4914 Drive in Ln
