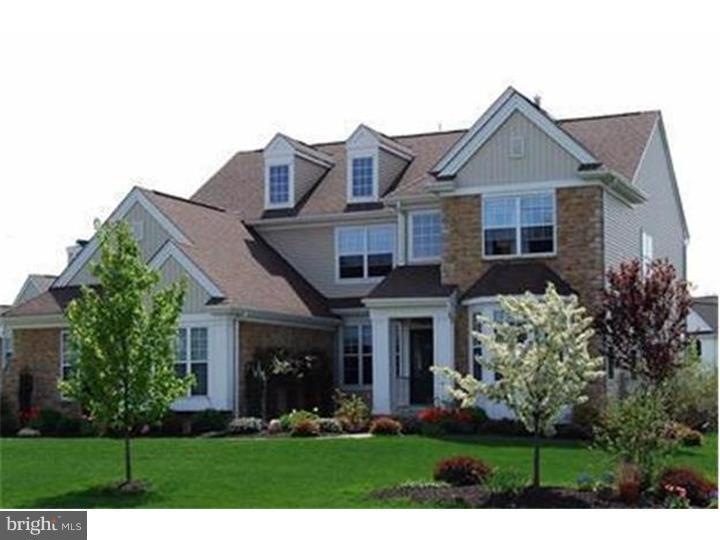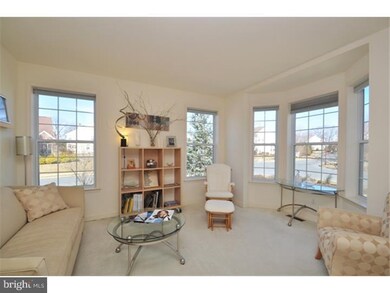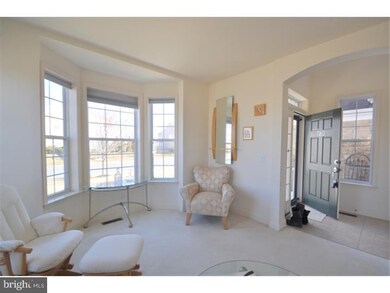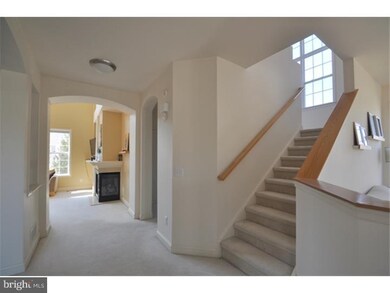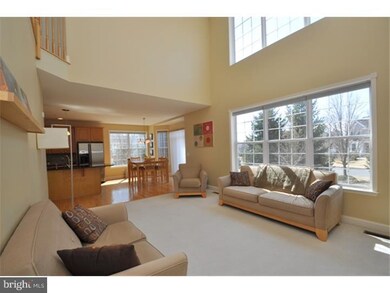
780 Ramblewood Dr Easton, PA 18040
Forks Township NeighborhoodHighlights
- Colonial Architecture
- Cathedral Ceiling
- 1 Fireplace
- Clubhouse
- Wood Flooring
- Community Pool
About This Home
As of July 2014Come home to this beautifully maintained 4 bedroom 2.5 bathroom residence in a community where a pool, tennis and basketball courts are standard amenities. The main floor boasts a formal living room with bay window, formal dining room with beautiful crown molding, spacious family room with cathedral ceilings and fireplace, laundry/mud room, and more! You will enjoy the open concept kitchen with upgraded granite countertops, breakfast bar, beautiful backsplash, and stainless steel appliances. Master bedroom features 2 walk-in closets and large luxurious en suite. Relax on the professionally built patio and walk amongst the artfully landscaped grounds with 2 car built-in garage. This one-family owned home is only minutes to local schools, all major highways, shopping, and entertainment.
Last Agent to Sell the Property
Real of Pennsylvania License #RS300485 Listed on: 04/01/2014

Home Details
Home Type
- Single Family
Year Built
- Built in 2003
Lot Details
- 0.29 Acre Lot
- Property is zoned R20
HOA Fees
- $40 Monthly HOA Fees
Parking
- 2 Car Attached Garage
- Garage Door Opener
- Driveway
- On-Street Parking
Home Design
- Colonial Architecture
- Shingle Roof
- Stone Siding
- Vinyl Siding
Interior Spaces
- 3,190 Sq Ft Home
- Property has 2 Levels
- Cathedral Ceiling
- 1 Fireplace
- Family Room
- Living Room
- Dining Room
- Basement Fills Entire Space Under The House
- Home Security System
Kitchen
- Eat-In Kitchen
- Built-In Range
- Dishwasher
- Disposal
Flooring
- Wood
- Wall to Wall Carpet
- Tile or Brick
- Vinyl
Bedrooms and Bathrooms
- 4 Bedrooms
- En-Suite Primary Bedroom
- En-Suite Bathroom
Laundry
- Laundry Room
- Laundry on main level
Outdoor Features
- Patio
- Porch
Utilities
- Forced Air Heating and Cooling System
- Heating System Uses Gas
- 200+ Amp Service
- Natural Gas Water Heater
- Cable TV Available
Listing and Financial Details
- Tax Lot 16A-71
- Assessor Parcel Number K10-1-16A-71-0311
Community Details
Overview
- Association fees include pool(s)
Amenities
- Clubhouse
Recreation
- Tennis Courts
- Community Pool
Ownership History
Purchase Details
Home Financials for this Owner
Home Financials are based on the most recent Mortgage that was taken out on this home.Similar Homes in Easton, PA
Home Values in the Area
Average Home Value in this Area
Purchase History
| Date | Type | Sale Price | Title Company |
|---|---|---|---|
| Deed | $345,000 | None Available |
Mortgage History
| Date | Status | Loan Amount | Loan Type |
|---|---|---|---|
| Open | $265,000 | New Conventional |
Property History
| Date | Event | Price | Change | Sq Ft Price |
|---|---|---|---|---|
| 07/08/2025 07/08/25 | Price Changed | $635,000 | -3.8% | $199 / Sq Ft |
| 06/19/2025 06/19/25 | For Sale | $659,900 | +91.3% | $207 / Sq Ft |
| 07/24/2014 07/24/14 | Sold | $345,000 | -1.4% | $108 / Sq Ft |
| 05/19/2014 05/19/14 | Pending | -- | -- | -- |
| 05/13/2014 05/13/14 | Price Changed | $350,000 | -1.1% | $110 / Sq Ft |
| 04/19/2014 04/19/14 | Price Changed | $354,000 | -1.6% | $111 / Sq Ft |
| 04/01/2014 04/01/14 | For Sale | $359,900 | -- | $113 / Sq Ft |
Tax History Compared to Growth
Tax History
| Year | Tax Paid | Tax Assessment Tax Assessment Total Assessment is a certain percentage of the fair market value that is determined by local assessors to be the total taxable value of land and additions on the property. | Land | Improvement |
|---|---|---|---|---|
| 2025 | $1,398 | $129,400 | $23,900 | $105,500 |
| 2024 | $11,338 | $129,400 | $23,900 | $105,500 |
| 2023 | $11,166 | $129,400 | $23,900 | $105,500 |
| 2022 | $10,996 | $129,400 | $23,900 | $105,500 |
| 2021 | $10,960 | $129,400 | $23,900 | $105,500 |
| 2020 | $10,954 | $129,400 | $23,900 | $105,500 |
| 2019 | $10,797 | $129,400 | $23,900 | $105,500 |
| 2018 | $10,612 | $129,400 | $23,900 | $105,500 |
| 2017 | $10,294 | $129,400 | $23,900 | $105,500 |
| 2016 | -- | $129,400 | $23,900 | $105,500 |
| 2015 | -- | $129,400 | $23,900 | $105,500 |
| 2014 | -- | $129,400 | $23,900 | $105,500 |
Agents Affiliated with this Home
-
Larry Ginsburg

Seller's Agent in 2025
Larry Ginsburg
BHHS Regency Real Estate
(610) 393-0892
2 in this area
328 Total Sales
-
Don Wenner

Seller's Agent in 2014
Don Wenner
Real of Pennsylvania
(800) 350-8061
36 in this area
1,086 Total Sales
-
Steven Yost

Buyer's Agent in 2014
Steven Yost
BHHS Fox & Roach
(610) 217-1542
2 in this area
39 Total Sales
Map
Source: Bright MLS
MLS Number: 1002861552
APN: K10-1-16A-71-0311
- 2638 Hollow View Dr
- 2470 Sonoma Dr Unit 60
- 868 Veneto Ct Unit 66
- 2430 Sonoma Dr Unit 92
- 2555 Steele Ln
- 2772 Sheffield Dr
- 2835 Lenape Way
- 222 Timothy Trail N
- 1812 Treeline Dr
- 420 Rinaldi Ln
- 307 Ramblewood Dr
- 2922 Sheffield Dr
- 1902 Grouse Ct
- 2700 Knollwood Way
- 2325 N Delaware Dr
- 190 Park Ridge Dr
- 305 Shawnee Ave
- 204 Tuscany Dr
- 133 Parker Ave
- 0 Rowe Ln Unit Lot 1 & 2 676101
