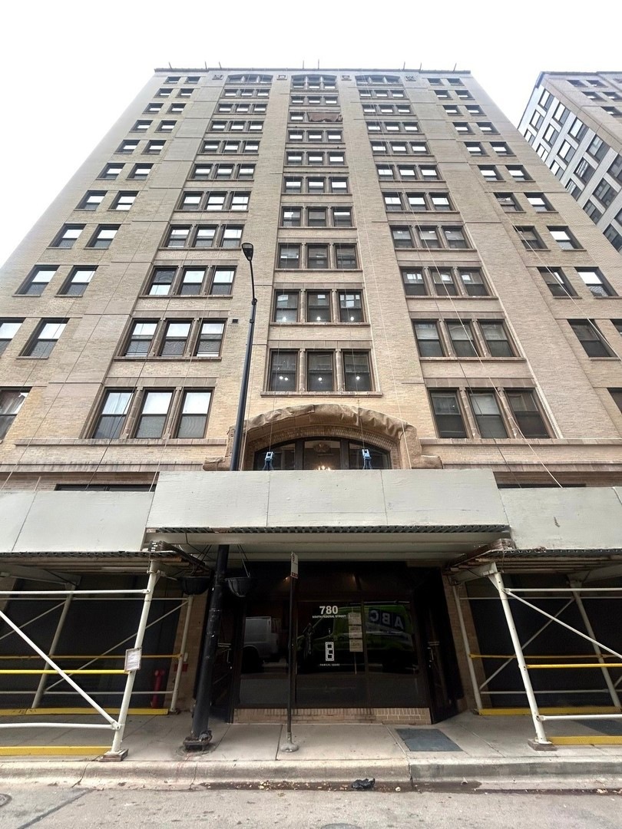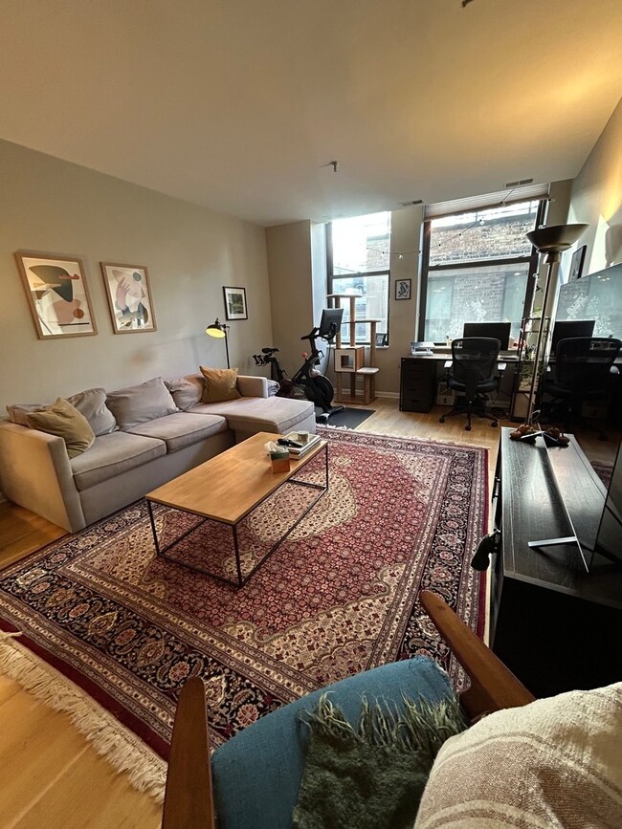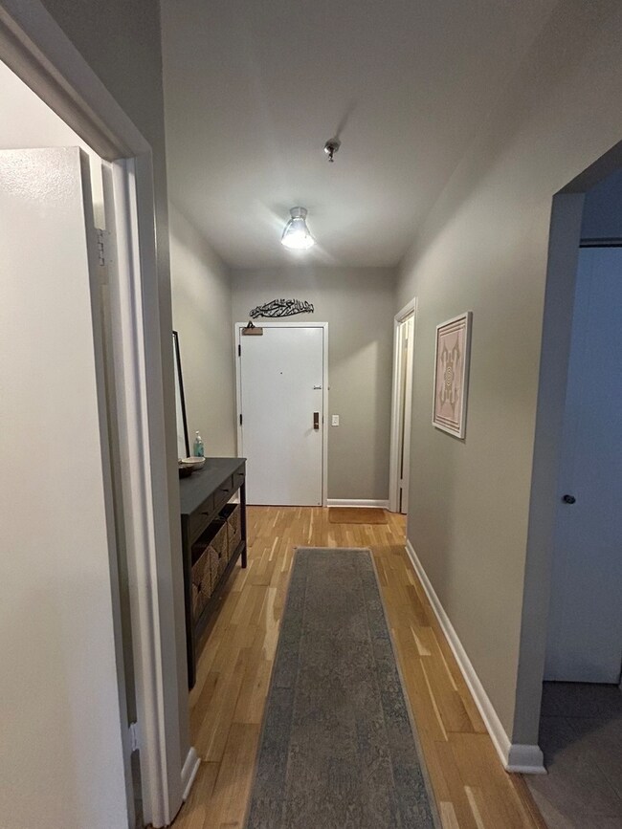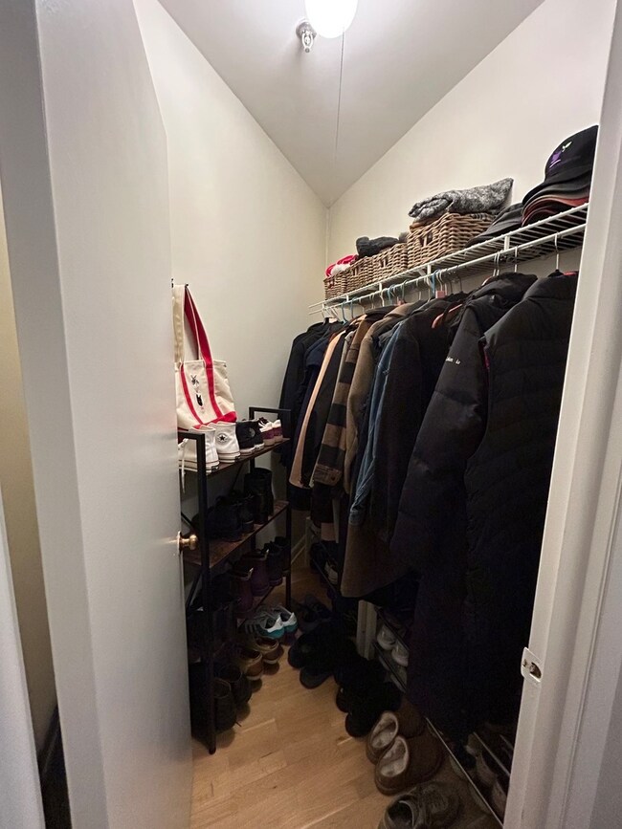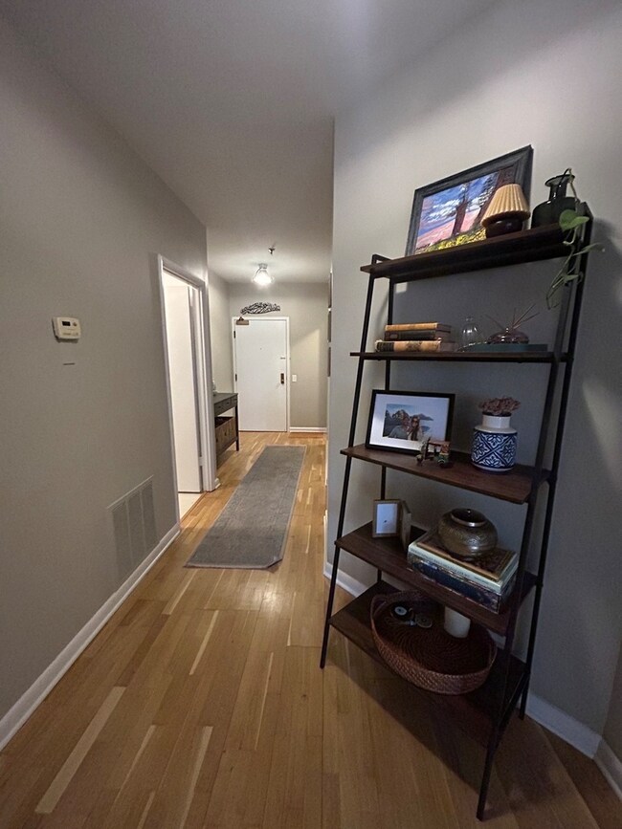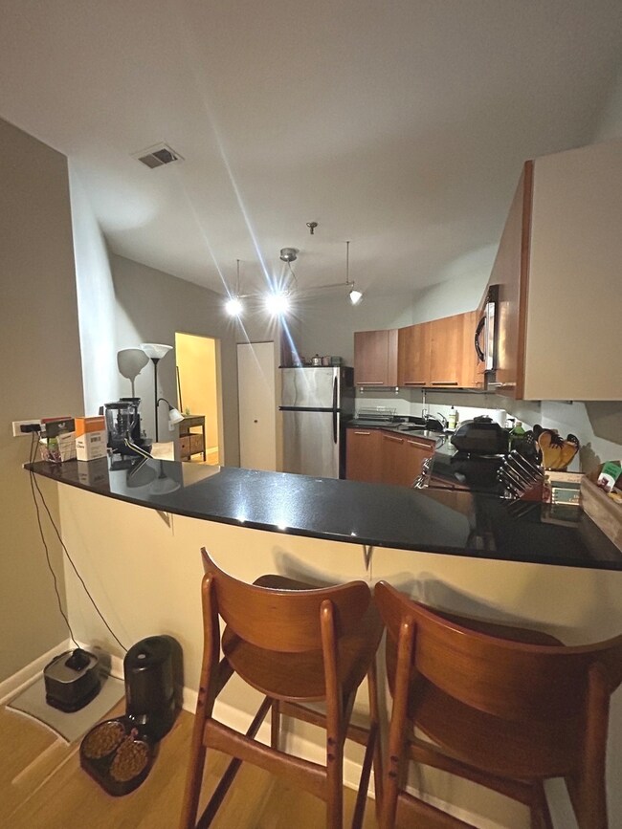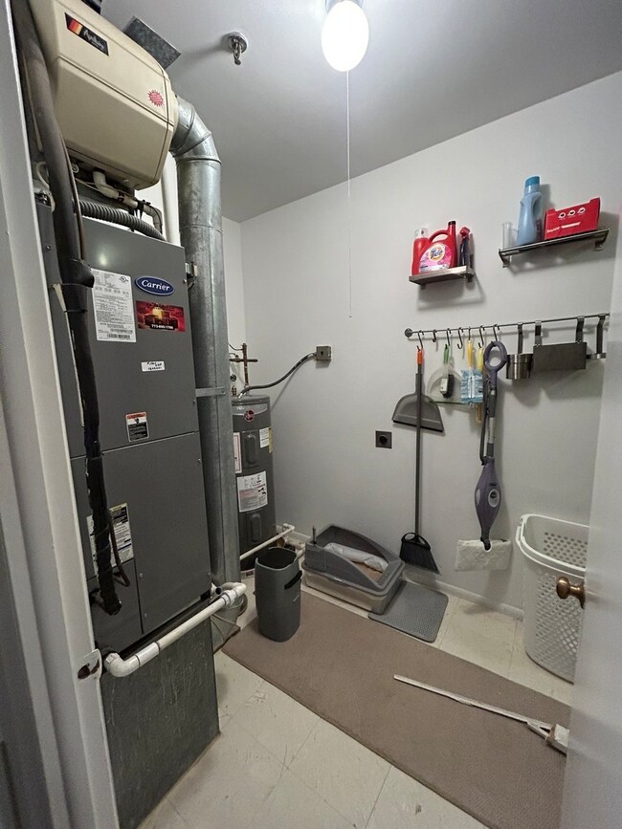Printer's Square 780 S Federal St Unit 308 Chicago, IL 60605
Printers Row NeighborhoodHighlights
- Valet Parking
- 4-minute walk to Harrison Station
- Open Floorplan
- South Loop Elementary School Rated 9+
- Fitness Center
- 1-minute walk to Printers Row Park
About This Home
Walk to all that historic Printer's Row has to offer! Largest 1 bedroom floor plan in the building. All stainless appliances, new stove, large pantry, granite countertops in both kitchen and bath. Spacious bedroom includes an extra large walk-in closet. Unit features Hardwood floors with new carpet in the bedroom, walk-in closet, large storage room, central air and Hunter Douglas blinds. Ample storage throughout the unit, plus additional storage outside the unit conveniently located on the same floor. On-site property management, fitness center, coin laundry and dry cleaners. Pet friendly building. Close to shops, theater, restaurants, museum campus, Whole Foods, public transportation, and parks. Minutes to 90/94, Lake Shore Dr. Just move in!
Property Details
Home Type
- Multi-Family
Est. Annual Taxes
- $3,942
Year Built
- Built in 1913
Home Design
- Property Attached
- Entry on the 3rd floor
- Brick Exterior Construction
Interior Spaces
- 1,195 Sq Ft Home
- Open Floorplan
- Living Room
- Dining Room
- Storage Room
- Laundry Room
Kitchen
- Range
- Microwave
- Dishwasher
- Stainless Steel Appliances
- Granite Countertops
- Disposal
Flooring
- Wood
- Carpet
- Laminate
- Ceramic Tile
Bedrooms and Bathrooms
- 1 Bedroom
- 1 Potential Bedroom
- Walk-In Closet
- 1 Full Bathroom
- Soaking Tub
Utilities
- Central Air
- Heating Available
Listing and Financial Details
- Property Available on 12/15/25
- Rent includes water, scavenger, exterior maintenance, storage lockers, snow removal
Community Details
Overview
- 355 Units
- Jessica Walsh Association, Phone Number (312) 788-1540
- Printers Square Subdivision
- Property managed by FirstService Residential
- 12-Story Property
Amenities
- Valet Parking
- Coin Laundry
- Elevator
- Service Elevator
- Package Room
- Community Storage Space
Recreation
Pet Policy
- Pets up to 25 lbs
- Dogs and Cats Allowed
Security
- Resident Manager or Management On Site
Map
About Printer's Square
Source: Midwest Real Estate Data (MRED)
MLS Number: 12520907
APN: 17-16-405-097-1260
- 780 S Federal St Unit 1202
- 780 S Federal St Unit 1108
- 780 S Federal St Unit 606
- 780 S Federal St Unit 310
- 740 S Federal St Unit 301
- 740 S Federal St Unit 1109
- 740 S Federal St Unit 1204
- 727 S Dearborn St Unit 311
- 124 W Polk St Unit 707
- 124 W Polk St Unit 100
- 124 W Polk St Unit 101
- 124 W Polk St Unit 905
- 680 S Federal St Unit 903
- 640 S Federal St Unit 702
- 600 S Dearborn St Unit 1604
- 600 S Dearborn St Unit 1602
- 600 S Dearborn St Unit 1901
- 801 S Plymouth Ct Unit 711
- 801 S Plymouth Ct Unit 809
- 801 S Plymouth Ct Unit 254
- 740 S Federal St Unit 1204
- 751 S Clark St
- 751 S Clark St
- 751 S Clark St
- 41 W Polk St
- 755 S Clark St
- 755 S Clark St
- 755 S Clark St Unit ID1337725P
- 739 S Clark St
- 739 S Clark St
- 765 S Clark St
- 717 S Clark St
- 804 S Clark St
- 680 S Federal St Unit 808
- 680 S Federal St Unit 301
- 701 S Dearborn St Unit 1607
- 732 S Clark St
- 732 S Clark St
- 732 S Clark St
- 47 W Polk St Unit 614
