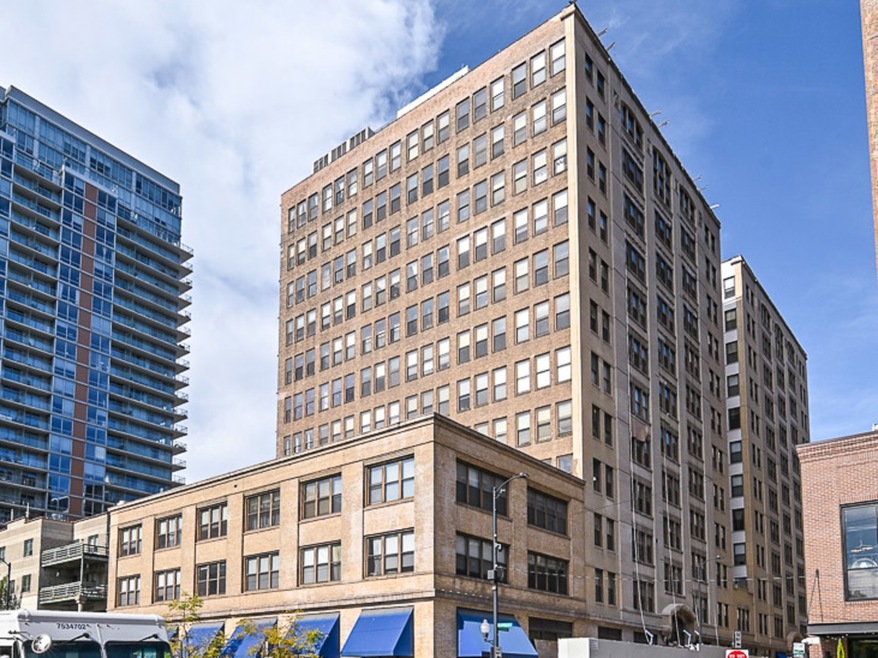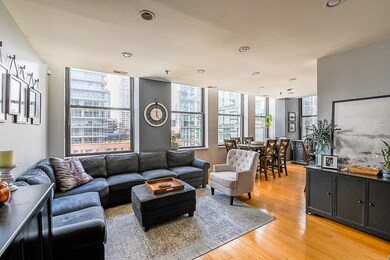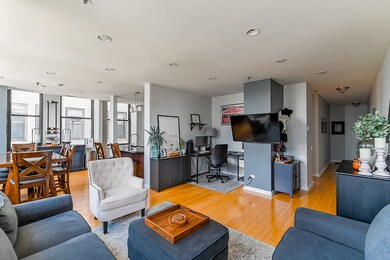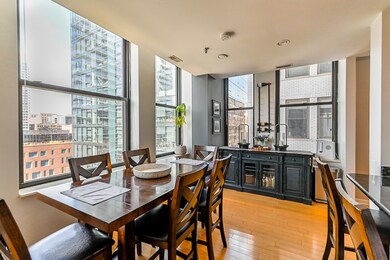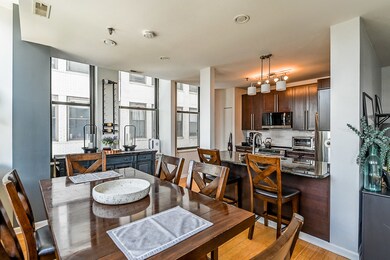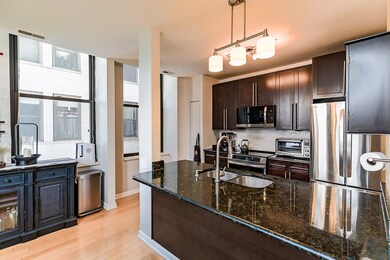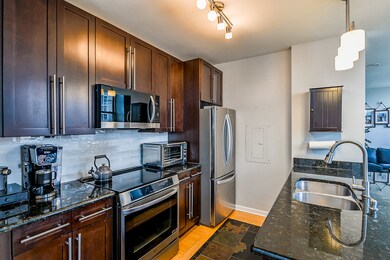Printer's Square 780 S Federal St Unit 704 Chicago, IL 60605
Printers Row NeighborhoodHighlights
- Fitness Center
- 4-minute walk to Harrison Station
- Intercom
- Wood Flooring
- Elevator
- 1-minute walk to Printers Row Park
About This Home
Wow! Large, Corner 1 Bedroom with expansive windows, tons of natural light, in-unit laundry, central heat/air AND views of Printers Row! Enjoy an open, flowing floorplan with hardwood floors through out, a work from home space and a fully enclosed bedroom with 3 windows! The well appointed kitchen boasts 42" cabinets with granite counters, stainless appliances and breakfast bar. Making it an ideal place to cook and entertain. Garage parking available for rent in building. Pet friendly on case by case scenarios. Internet included in rent. Tenant pays electric and cable if desired. Available partly furnished or vacant. The unbeatable Printers Row location puts you just steps from everything you need. Walk to The Chicago Loop Business District, CTA trains and buses, Divvy Bikes, and Zip Cars. Enjoy easy access to shopping and entertainment at The Roosevelt Collection Mall, ICON Theaters, as well as a variety of restaurants, and grocery stores like Target, Mariano's, Jewel, and Trader Joe's. Chicago's beautiful lakefront is also just a short walk away!
Property Details
Home Type
- Multi-Family
Est. Annual Taxes
- $4,009
Year Built
- 1910
Parking
- 1 Car Garage
Home Design
- Property Attached
- Entry on the 7th floor
- Brick Exterior Construction
Interior Spaces
- 956 Sq Ft Home
- Entrance Foyer
- Family Room
- Combination Dining and Living Room
- Storage
- Wood Flooring
Kitchen
- Range
- Microwave
- Dishwasher
Bedrooms and Bathrooms
- 1 Bedroom
- 1 Potential Bedroom
- 1 Full Bathroom
Laundry
- Laundry Room
- Dryer
- Washer
Home Security
- Intercom
- Fire Sprinkler System
Schools
- South Loop Elementary School
- Jones College Prep High School
Utilities
- Central Air
- Heating Available
- Lake Michigan Water
Listing and Financial Details
- Security Deposit $2,800
- Property Available on 12/1/25
- Rent includes water, scavenger, exterior maintenance, lawn care, snow removal, internet
Community Details
Overview
- 355 Units
- Lynn Association, Phone Number (312) 788-1540
- Printers Square Subdivision
- Property managed by DK Condo
Amenities
- Coin Laundry
- Elevator
- Community Storage Space
Recreation
- Bike Trail
Pet Policy
- Pets up to 100 lbs
- Limit on the number of pets
- Pet Size Limit
- Pet Deposit Required
- Dogs and Cats Allowed
Map
About Printer's Square
Source: Midwest Real Estate Data (MRED)
MLS Number: 12521925
APN: 17-16-405-097-1299
- 780 S Federal St Unit 1202
- 780 S Federal St Unit 1108
- 780 S Federal St Unit 606
- 780 S Federal St Unit 310
- 740 S Federal St Unit 301
- 740 S Federal St Unit 1109
- 740 S Federal St Unit 1204
- 727 S Dearborn St Unit 311
- 124 W Polk St Unit 707
- 124 W Polk St Unit 100
- 124 W Polk St Unit 101
- 124 W Polk St Unit 905
- 680 S Federal St Unit 903
- 640 S Federal St Unit 702
- 600 S Dearborn St Unit 1604
- 600 S Dearborn St Unit 1602
- 600 S Dearborn St Unit 1901
- 801 S Plymouth Ct Unit 711
- 801 S Plymouth Ct Unit 809
- 801 S Plymouth Ct Unit 254
- 780 S Federal St Unit 308
- 780 S Federal St Unit 603
- 740 S Federal St Unit 506
- 740 S Federal St Unit 1204
- 751 S Clark St
- 751 S Clark St Unit 809
- 751 S Clark St
- 751 S Clark St
- 41 W Polk St
- 755 S Clark St
- 755 S Clark St
- 755 S Clark St Unit ID1337725P
- 739 S Clark St
- 739 S Clark St
- 765 S Clark St
- 717 S Clark St
- 757 S Clark St
- 804 S Clark St
- 680 S Federal St Unit 808
- 680 S Federal St Unit 301
