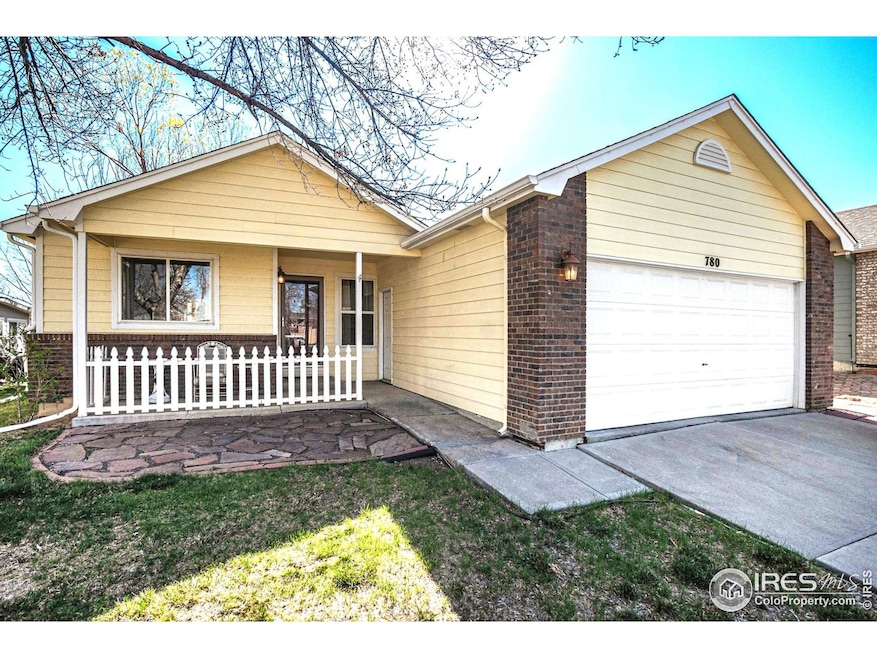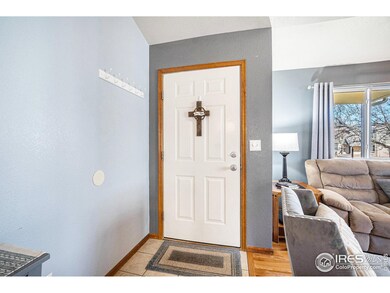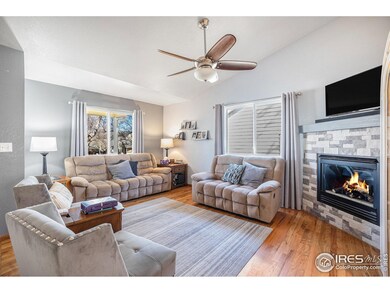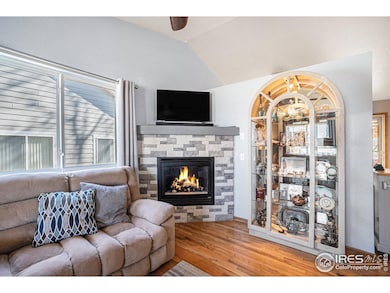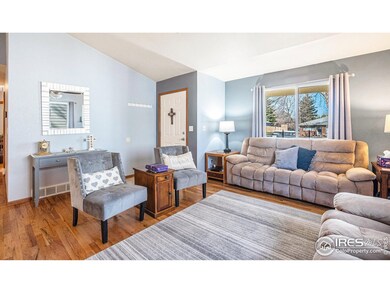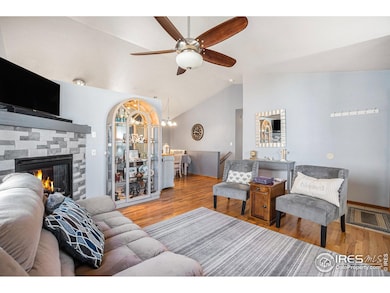
780 S Tyler Ave Loveland, CO 80537
Highlights
- Open Floorplan
- Multiple Fireplaces
- 2 Car Attached Garage
- Deck
- Wood Flooring
- Eat-In Kitchen
About This Home
As of May 2025Wonderful, meticulously maintained ranch home in the heart of Loveland & close to shopping & schools! Friendly front porch, light & bright as you enter! Hardwood floors throughout the main level. Pretty living room w/ new stone & mantle around the gas fireplace. Plenty of cabinet, counter space, & pantry in the beautiful kitchen. Newer stainless steal appliances & they're all included! Spacious primary suite boasts a big closet & 3/4 bath. Amazing finished basement w/ a rec room, an electric fireplace, laundry, beautiful built-in book shelves, a guest bedroom, & a newly remodeled 3/4 bathroom in 2024. There is extra storage behind the gas fireplace that pulls away from the wall like a door. Enjoy summertime days & evenings on the large back deck that is covered w/ a bar, outlets, & fan in the fully fenced, very private backyard. The backyard extends further than where the current fence is placed & is bordered by a nice greenbelt. Shed is included. Newer roof, exterior & interior paint. Brand new furnace & A/C in 2024. Air ducts were also cleaned in 2024. Radon mitigation sys & insulated 2 car garage. HOA dues have been paid by seller through the end of 2025! No dues for the buyer until 2026! Not in a Metro District. Conveniently located to The Loveland Rec Trail, River's Edge Natural Area, & shopping! Make this amazing home yours TODAY!
Home Details
Home Type
- Single Family
Est. Annual Taxes
- $2,235
Year Built
- Built in 2000
Lot Details
- 5,987 Sq Ft Lot
- West Facing Home
- Wood Fence
- Level Lot
- Property is zoned P-38
HOA Fees
- $50 Monthly HOA Fees
Parking
- 2 Car Attached Garage
- Garage Door Opener
Home Design
- Brick Veneer
- Wood Frame Construction
- Composition Roof
Interior Spaces
- 2,176 Sq Ft Home
- 1-Story Property
- Open Floorplan
- Ceiling Fan
- Multiple Fireplaces
- Gas Log Fireplace
- Electric Fireplace
- Double Pane Windows
- Window Treatments
- Family Room
- Living Room with Fireplace
- Recreation Room with Fireplace
Kitchen
- Eat-In Kitchen
- Gas Oven or Range
- Microwave
- Dishwasher
- Disposal
Flooring
- Wood
- Carpet
Bedrooms and Bathrooms
- 4 Bedrooms
- Primary bathroom on main floor
- Walk-in Shower
Laundry
- Dryer
- Washer
Basement
- Basement Fills Entire Space Under The House
- Laundry in Basement
Home Security
- Radon Detector
- Fire and Smoke Detector
Outdoor Features
- Deck
- Exterior Lighting
- Outdoor Storage
Schools
- Milner Elementary School
- Walt Clark Middle School
- Thompson Valley High School
Utilities
- Forced Air Heating and Cooling System
Listing and Financial Details
- Assessor Parcel Number R1595519
Community Details
Overview
- Association fees include common amenities, management
- Thompson Valley Second Subdivision
Recreation
- Park
Ownership History
Purchase Details
Home Financials for this Owner
Home Financials are based on the most recent Mortgage that was taken out on this home.Purchase Details
Home Financials for this Owner
Home Financials are based on the most recent Mortgage that was taken out on this home.Purchase Details
Home Financials for this Owner
Home Financials are based on the most recent Mortgage that was taken out on this home.Purchase Details
Home Financials for this Owner
Home Financials are based on the most recent Mortgage that was taken out on this home.Purchase Details
Home Financials for this Owner
Home Financials are based on the most recent Mortgage that was taken out on this home.Purchase Details
Home Financials for this Owner
Home Financials are based on the most recent Mortgage that was taken out on this home.Similar Homes in Loveland, CO
Home Values in the Area
Average Home Value in this Area
Purchase History
| Date | Type | Sale Price | Title Company |
|---|---|---|---|
| Warranty Deed | $298,000 | First American Title | |
| Warranty Deed | $270,000 | The Group Guaranteed Title | |
| Warranty Deed | $193,000 | Land Title Guarantee Company | |
| Warranty Deed | $192,500 | Land Title Guarantee Company | |
| Interfamily Deed Transfer | -- | Land Title Guarantee Company | |
| Corporate Deed | $42,000 | Land Title Guarantee Company |
Mortgage History
| Date | Status | Loan Amount | Loan Type |
|---|---|---|---|
| Open | $98,000 | New Conventional | |
| Previous Owner | $28,950 | Credit Line Revolving | |
| Previous Owner | $154,400 | New Conventional | |
| Previous Owner | $28,875 | Stand Alone Second | |
| Previous Owner | $154,000 | Fannie Mae Freddie Mac | |
| Previous Owner | $7,500 | Credit Line Revolving | |
| Previous Owner | $149,600 | No Value Available | |
| Previous Owner | $125,500 | Unknown | |
| Previous Owner | $23,531 | Stand Alone Second | |
| Previous Owner | $124,000 | Construction |
Property History
| Date | Event | Price | Change | Sq Ft Price |
|---|---|---|---|---|
| 05/23/2025 05/23/25 | Sold | $500,000 | 0.0% | $230 / Sq Ft |
| 04/13/2025 04/13/25 | Price Changed | $500,000 | -2.9% | $230 / Sq Ft |
| 04/10/2025 04/10/25 | For Sale | $515,000 | +90.7% | $237 / Sq Ft |
| 01/28/2019 01/28/19 | Off Market | $270,000 | -- | -- |
| 01/28/2019 01/28/19 | Off Market | $298,000 | -- | -- |
| 11/30/2016 11/30/16 | Sold | $298,000 | -0.7% | $137 / Sq Ft |
| 10/31/2016 10/31/16 | Pending | -- | -- | -- |
| 09/23/2016 09/23/16 | For Sale | $300,000 | +11.1% | $138 / Sq Ft |
| 04/28/2016 04/28/16 | Sold | $270,000 | +3.8% | $124 / Sq Ft |
| 03/29/2016 03/29/16 | Pending | -- | -- | -- |
| 03/11/2016 03/11/16 | For Sale | $260,000 | -- | $119 / Sq Ft |
Tax History Compared to Growth
Tax History
| Year | Tax Paid | Tax Assessment Tax Assessment Total Assessment is a certain percentage of the fair market value that is determined by local assessors to be the total taxable value of land and additions on the property. | Land | Improvement |
|---|---|---|---|---|
| 2025 | $2,235 | $31,684 | $2,814 | $28,870 |
| 2024 | $2,155 | $31,684 | $2,814 | $28,870 |
| 2022 | $1,916 | $24,082 | $2,919 | $21,163 |
| 2021 | $1,969 | $24,775 | $3,003 | $21,772 |
| 2020 | $1,826 | $22,966 | $3,003 | $19,963 |
| 2019 | $1,795 | $22,966 | $3,003 | $19,963 |
| 2018 | $1,633 | $19,843 | $3,024 | $16,819 |
| 2017 | $1,406 | $19,843 | $3,024 | $16,819 |
| 2016 | $1,324 | $18,053 | $3,343 | $14,710 |
| 2015 | $1,313 | $18,050 | $3,340 | $14,710 |
| 2014 | $1,181 | $15,700 | $3,340 | $12,360 |
Agents Affiliated with this Home
-
S
Seller's Agent in 2025
Sarah Warnock
RE/MAX
-
S
Buyer's Agent in 2025
Sandy Daniels
Coldwell Banker Realty- Fort Collins
-
T
Seller's Agent in 2016
Tami Spaulding
Group Harmony
-
A
Seller's Agent in 2016
Alexander Alvarez
C3 Real Estate Solutions, LLC
Map
Source: IRES MLS
MLS Number: 1030924
APN: 95224-25-004
- 833 Kaitlyn Cir
- 811 S Tyler Ave
- 808 S Del Norte Ave
- 1207 S Tyler Ave
- 672 Split Rock Dr
- 621 Split Rock Dr
- 1264 Lavender Ct
- 1786 Wintergreen Place
- 364 Audrey Dr Unit 364
- 217 Blossom Dr
- 2120 3rd St SW Unit 1
- 162 Lori Dr
- 858 S Ouray Dr
- 332 Terri Dr
- 874 S Buckeye Dr
- 2437 Eagle Dr
- 1106 Patricia Dr
- 1131 Patricia Dr
- 1725 Keyes Ct
- 2226 Lily Dr
