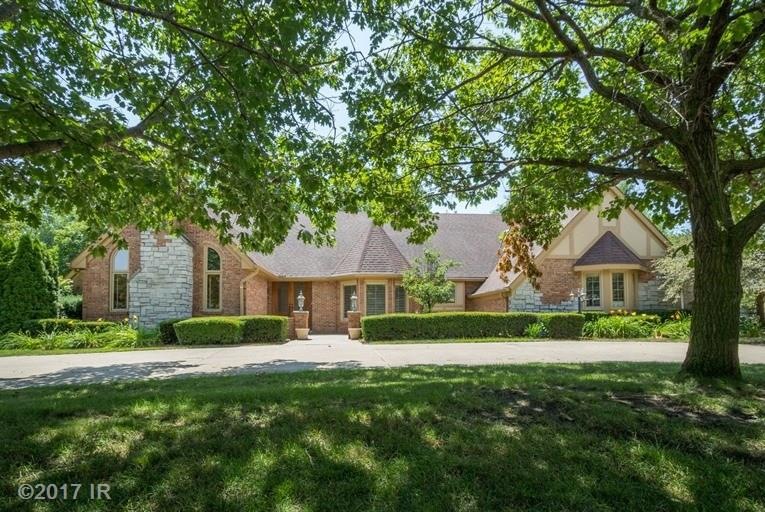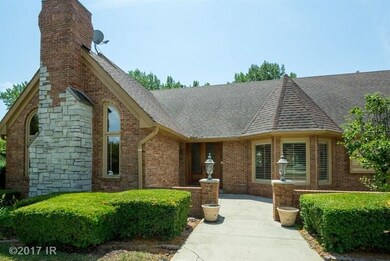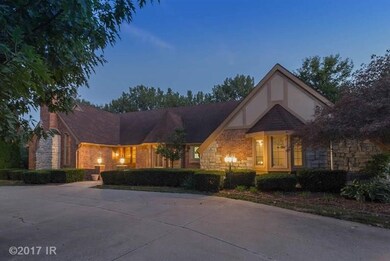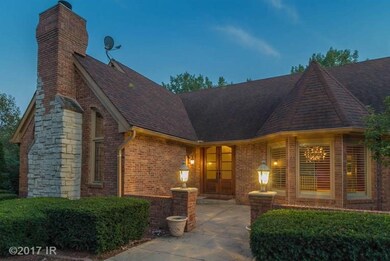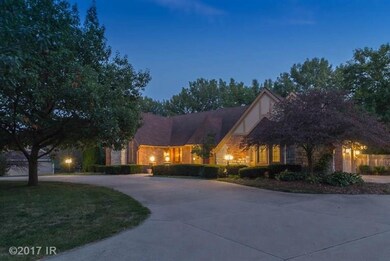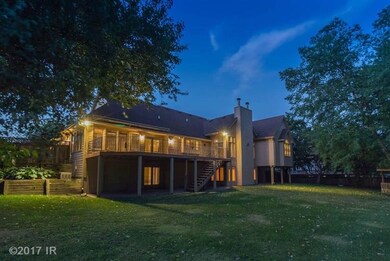
780 SE Walnut Ridge Dr Waukee, IA 50263
Highlights
- Fitness Center
- 1.07 Acre Lot
- Ranch Style House
- Eason Elementary School Rated A-
- Recreation Room
- 3-minute walk to Southfork Park
About This Home
As of November 2020Updated, Must See. 1ST FLOOR has 3,241 that includes tiger wood flrs & raised ceilings w/special ceiling designs in each room. GREAT ROOM w/deluxe wet bar & 3 TV s stay. Lrg wood burning frplc w/gas log. KITCHEN w/lrg granite island that seats 6 + granite on other counters. G.E. Monogram appliances, 5 burner gas range, side-by-side refrigerator, dishwasher, 2 wall ovens, microwave, warming oven all are stainless steel. HEARTH ROOM off kitchen w/frplc & TV stays. DR w/butler s pantry & a very special chandelier. EXECUTIVE STUDY w/lots of bookcases, large frplc, wet bar, special ceiling design. MBR 18 x 22 w/deluxe bath w/heated floors, double sinks & a walk-in closet that all women dream of. X-large LAUNDRY RM. LL walkout w/2,290 fnshd including 3BRs, FR w/frplc & lrg wet bar, game rm, 2 baths & storage. AMENITIES, C-vac, security, audio labs system thruout (wireless), Sunsetter awning on deck that is over 40 long w/rod iron railing. Yard irrigation w/wood fence around rear yard.
Last Agent to Sell the Property
Kenneth Whitehead
Iowa Realty Mills Crossing Listed on: 02/13/2017

Last Buyer's Agent
Kenneth Whitehead
Iowa Realty Mills Crossing Listed on: 02/13/2017

Home Details
Home Type
- Single Family
Est. Annual Taxes
- $11,856
Year Built
- Built in 1988
Lot Details
- 1.07 Acre Lot
HOA Fees
- $25 Monthly HOA Fees
Home Design
- Ranch Style House
- Brick Exterior Construction
- Frame Construction
- Asphalt Shingled Roof
- Stone Siding
Interior Spaces
- 3,241 Sq Ft Home
- Wet Bar
- 4 Fireplaces
- Shades
- Drapes & Rods
- Family Room Downstairs
- Formal Dining Room
- Den
- Library
- Recreation Room
- Finished Basement
- Walk-Out Basement
Kitchen
- Eat-In Kitchen
- Stove
- Microwave
- Dishwasher
Flooring
- Wood
- Carpet
- Tile
Bedrooms and Bathrooms
- 4 Bedrooms | 1 Primary Bedroom on Main
Laundry
- Laundry on main level
- Dryer
- Washer
Home Security
- Home Security System
- Fire and Smoke Detector
Parking
- 3 Car Attached Garage
- Driveway
Utilities
- Forced Air Heating and Cooling System
- Cable TV Available
Listing and Financial Details
- Assessor Parcel Number 1236452002
Community Details
Overview
- Dan Reinders, Cpa Association, Phone Number (515) 554-0363
- Built by Showcase Homes
Amenities
- Community Storage Space
Recreation
- Fitness Center
Ownership History
Purchase Details
Home Financials for this Owner
Home Financials are based on the most recent Mortgage that was taken out on this home.Purchase Details
Home Financials for this Owner
Home Financials are based on the most recent Mortgage that was taken out on this home.Similar Homes in Waukee, IA
Home Values in the Area
Average Home Value in this Area
Purchase History
| Date | Type | Sale Price | Title Company |
|---|---|---|---|
| Warranty Deed | $640,000 | None Available | |
| Warranty Deed | $510,000 | None Available |
Mortgage History
| Date | Status | Loan Amount | Loan Type |
|---|---|---|---|
| Open | $50,000 | Credit Line Revolving | |
| Open | $500,000 | New Conventional | |
| Previous Owner | $580,000 | Adjustable Rate Mortgage/ARM | |
| Previous Owner | $375,000 | Unknown | |
| Previous Owner | $222,844 | Unknown | |
| Previous Owner | $408,000 | New Conventional | |
| Previous Owner | $51,000 | Purchase Money Mortgage |
Property History
| Date | Event | Price | Change | Sq Ft Price |
|---|---|---|---|---|
| 11/05/2020 11/05/20 | Sold | $640,000 | -8.4% | $197 / Sq Ft |
| 11/04/2020 11/04/20 | Pending | -- | -- | -- |
| 08/06/2020 08/06/20 | For Sale | $699,000 | -2.8% | $216 / Sq Ft |
| 06/01/2018 06/01/18 | Sold | $719,000 | -15.3% | $222 / Sq Ft |
| 04/01/2018 04/01/18 | Pending | -- | -- | -- |
| 02/13/2017 02/13/17 | For Sale | $849,000 | -- | $262 / Sq Ft |
Tax History Compared to Growth
Tax History
| Year | Tax Paid | Tax Assessment Tax Assessment Total Assessment is a certain percentage of the fair market value that is determined by local assessors to be the total taxable value of land and additions on the property. | Land | Improvement |
|---|---|---|---|---|
| 2023 | $14,700 | $913,300 | $160,000 | $753,300 |
| 2022 | $12,834 | $765,340 | $110,000 | $655,340 |
| 2021 | $12,834 | $676,560 | $110,000 | $566,560 |
| 2020 | $13,684 | $695,100 | $110,000 | $585,100 |
| 2019 | $13,816 | $695,100 | $110,000 | $585,100 |
| 2018 | $2,712 | $667,820 | $110,000 | $557,820 |
| 2017 | $13,998 | $667,820 | $110,000 | $557,820 |
| 2016 | $13,258 | $606,140 | $110,000 | $496,140 |
| 2015 | $11,348 | $578,990 | $0 | $0 |
| 2014 | $11,198 | $587,510 | $0 | $0 |
Agents Affiliated with this Home
-

Seller's Agent in 2020
Kenneth Whitehead
Iowa Realty Mills Crossing
(515) 778-3730
-
Mariam Whitehead
M
Seller Co-Listing Agent in 2020
Mariam Whitehead
Iowa Realty Mills Crossing
(515) 778-3720
1 in this area
12 Total Sales
-
Jen Stanbrough

Buyer's Agent in 2020
Jen Stanbrough
RE/MAX
(515) 371-4814
28 in this area
262 Total Sales
Map
Source: Des Moines Area Association of REALTORS®
MLS Number: 532422
APN: 12-36-452-002
- 9065 Bishop Dr Unit 315
- 580 SE Woodcrest Dr
- 1400 NW 141st St Unit T300
- 9045 Greenspire Dr Unit 112
- 14186 Pinnacle Pointe Dr Unit 86
- 1417 NW 141st St Unit 17
- 2975 SE Timberline Dr
- 14155 Pinnacle Pointe Dr
- 9145 Greenspire Dr Unit 103
- 17865 Valleyview Dr
- 14152 Pinnacle Pointe Dr
- 9165 Greenspire Dr Unit 102
- 9120 Greenspire Dr Unit 112
- 14091 Willow Dr
- 9235 Greenspire Dr Unit 11
- 800 SE Plumwood Ln
- 9265 Greenspire Dr Unit 15
- 17763 Valleyview Dr
- 15026 Hawthorn Dr
- 9266 Lake Dr
