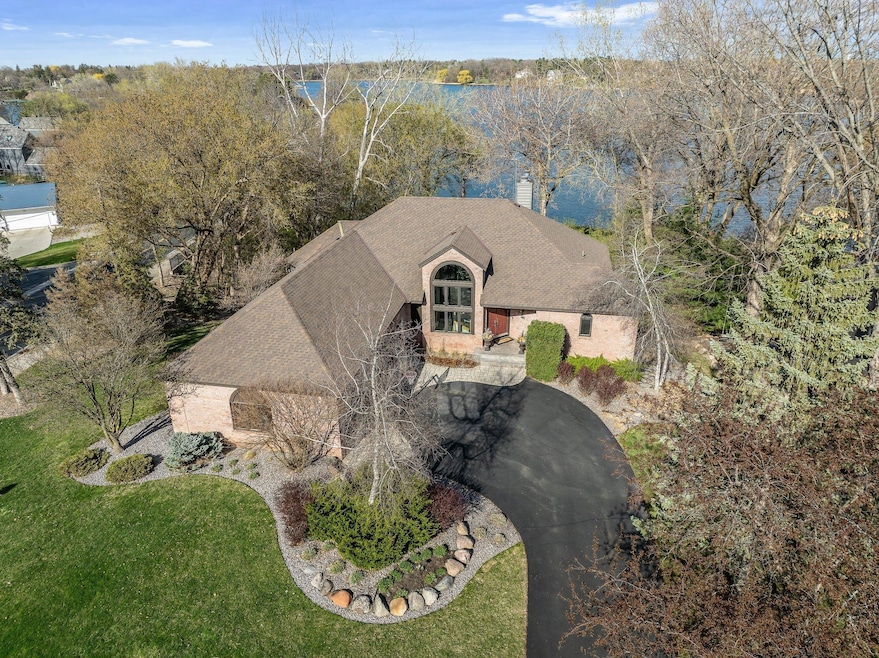
780 Virginia Shores Cir Excelsior, MN 55331
Estimated payment $9,098/month
Highlights
- 183 Feet of Waterfront
- Beach Access
- Fireplace in Primary Bedroom
- Minnewashta Elementary School Rated A
- 44,431 Sq Ft lot
- Vaulted Ceiling
About This Home
Bathroom remodels done! Updated photos! Beautiful 4-bedroom, 4-bathroom (3 car garage), 4500 square feet of living space, beautiful walk-out rambler, Nestled on over an acre (corner) lot with 183 feet of lakeshore on Lake Virginia. Vaulted ceilings with magnificent views of the beautiful sunrises across the lake. Brand new windows throughout & new roof, etc. Over $100K in landscaping. Kitchen features SS appliances. Main floor also features a home office with glass French doors perfect for working remotely. The primary suite features a gas fireplace, beautiful lake views and a walk-in closet. The ensuite includes double sinks, soaker tub and a glass block shower. The lower level has a family room with a drop-down TV/Home Theater. This beautiful lake home is in a sought-after neighborhood with its own park in the Minnetonka School District.
Home Details
Home Type
- Single Family
Est. Annual Taxes
- $15,090
Year Built
- Built in 1988
Lot Details
- 1.02 Acre Lot
- Lot Dimensions are 107x343x191x320
- 183 Feet of Waterfront
- Lake Front
- Corner Lot
Parking
- 3 Car Attached Garage
- Insulated Garage
- Garage Door Opener
Home Design
- Architectural Shingle Roof
Interior Spaces
- 1-Story Property
- Central Vacuum
- Vaulted Ceiling
- Wood Burning Fireplace
- Family Room with Fireplace
- 2 Fireplaces
- Living Room with Fireplace
- Home Office
Kitchen
- Cooktop
- Dishwasher
- Disposal
- The kitchen features windows
Bedrooms and Bathrooms
- 4 Bedrooms
- Fireplace in Primary Bedroom
Laundry
- Dryer
- Washer
Finished Basement
- Basement Fills Entire Space Under The House
- Natural lighting in basement
Outdoor Features
- Beach Access
Utilities
- Forced Air Heating and Cooling System
- Humidifier
- 200+ Amp Service
- Water Filtration System
Community Details
- No Home Owners Association
- South Lake Virginia Shores Subdivision
Listing and Financial Details
- Assessor Parcel Number 654700010
Map
Home Values in the Area
Average Home Value in this Area
Tax History
| Year | Tax Paid | Tax Assessment Tax Assessment Total Assessment is a certain percentage of the fair market value that is determined by local assessors to be the total taxable value of land and additions on the property. | Land | Improvement |
|---|---|---|---|---|
| 2025 | $15,656 | $1,220,500 | $635,000 | $585,500 |
| 2024 | $15,090 | $1,241,800 | $656,300 | $585,500 |
| 2023 | $15,334 | $1,295,300 | $656,300 | $639,000 |
| 2022 | $12,676 | $1,271,400 | $632,400 | $639,000 |
| 2021 | $12,440 | $919,200 | $504,000 | $415,200 |
| 2020 | $12,714 | $919,200 | $504,000 | $415,200 |
| 2019 | $11,944 | $820,800 | $426,500 | $394,300 |
| 2018 | $11,634 | $820,800 | $426,500 | $394,300 |
| 2017 | $12,042 | $800,200 | $405,900 | $394,300 |
| 2016 | $10,192 | $699,400 | $0 | $0 |
| 2015 | $9,938 | $667,700 | $0 | $0 |
| 2014 | $9,938 | $638,700 | $0 | $0 |
Property History
| Date | Event | Price | Change | Sq Ft Price |
|---|---|---|---|---|
| 07/31/2025 07/31/25 | For Sale | $1,450,000 | -- | $319 / Sq Ft |
Mortgage History
| Date | Status | Loan Amount | Loan Type |
|---|---|---|---|
| Closed | $100,000 | Unknown |
Similar Homes in Excelsior, MN
Source: NorthstarMLS
MLS Number: 6764342
APN: 65.4700010
- 745 Virginia Shores Cir
- 6480 Hawks Pointe Ln
- 6524 Aster Cir
- 6425 Virginia Dr
- 3941 White Oak Ln
- 3941x White Oak Ln
- 3961 White Oak Ln
- 28235 Boulder Cir
- 6471 Pipewood Curve
- 3931 Crestview Dr
- 3921 White Oak Ln
- 3981 White Oak Ln
- 3930 Stratford Ln
- 3801 Leslee Curve
- 4750 Baycliffe Dr
- 917 Parkview Ln
- 800 Arboretum Blvd
- 856 Arboretum Blvd
- 7680 Anthony Place
- 1031 Anthony Way
- 821 Roselyn Dr
- 873 Roselyn Dr
- 7872 Jade Ln
- 1699 Steiger Lake Ln
- 7980 Rose St
- 1519 82nd St
- 7792 Village Place
- 3818 Pascolo Bend
- 4556 Island View Dr
- 5540 Cr-19
- 25 Northrup Ave
- 5603 Manitou Rd
- 4837 Brunswick Rd Unit 2
- 4512 Montgomery Rd
- 4518 Wilshire Blvd
- 4371 Wilshire Blvd Unit B202
- 4701 Kings Point Rd
- 6791 Briarwood Ct
- 4644 Carlow Rd
- 2450 Island Dr






