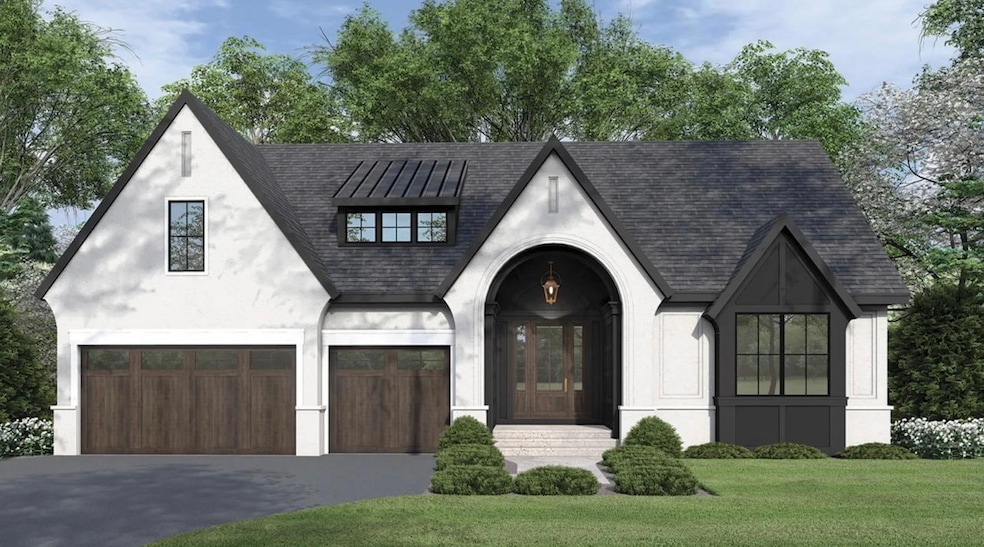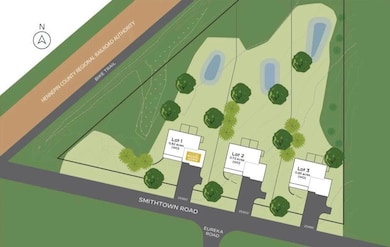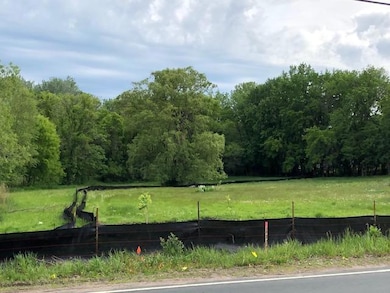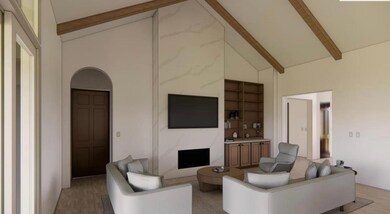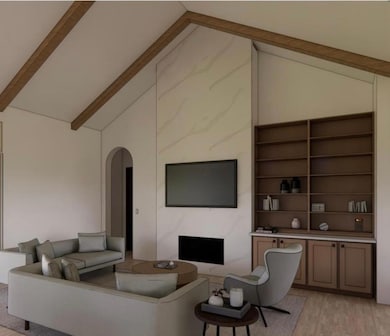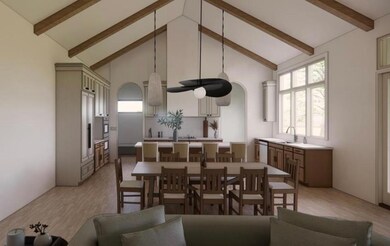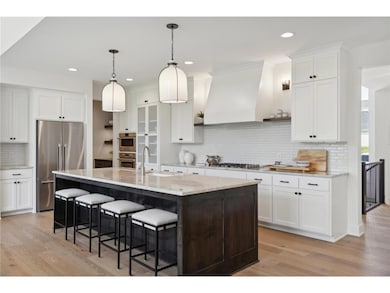25560 Smithtown Rd Excelsior, MN 55331
Estimated payment $9,327/month
Highlights
- New Construction
- Living Room with Fireplace
- Freestanding Bathtub
- Minnewashta Elementary School Rated A
- Recreation Room
- Vaulted Ceiling
About This Home
Welcome to McDonald Construction Partners newest development "Shorewood Meadow" with three amazing .75 acre lots. Inspired by classic European design, the "Laurel" model artfully balances grand entertaining spaces with quiet, private retreats. A grand foyer leads to a soaring vaulted great room with beamed ceiling and statement fireplace and built-ins. Bathed in natural light from twelve feet sliding glass doors with transoms-offering gorgeous views of the backyard and creating seamless indoor-outdoor living. The gourmet kitchen features an oversized island, generous counter space and a walk-in pantry. The adjacent dining area and living space flow effortlessly, perfect for everyday living and memorable celebrations. The main floor primary is a true sanctuary, complete with a spa- inspired bath, freestanding soaking tub, double vantities and spacious walk-in closet. A private study and guest bedroom with a nearby full bath complete the main level. The lower-level invites connection and flexibility with a large media/game room, a flex/exercise room, and additional bedrooms and bathroom. A spacious unfinished storage room allows for future expansion or personalization. Rare opportunity to take advantage of designing and building with award winning builder, McDonald Construction Partners on your choice of 3 breathtaking .75 acre lots touching regional walking trails, near the heart of downtown Excelsior, minutes to Lake Minnetonka lifestyle and situated in the top rated Minnetonka public school district. Let us refine this home to your taste or start your custom dream home today!
Home Details
Home Type
- Single Family
Est. Annual Taxes
- $6,520
Year Built
- Built in 2025 | New Construction
Lot Details
- 0.82 Acre Lot
- Many Trees
Parking
- 3 Car Attached Garage
- Insulated Garage
- Garage Door Opener
Home Design
- Pitched Roof
Interior Spaces
- 1-Story Property
- Vaulted Ceiling
- Gas Fireplace
- Great Room
- Living Room with Fireplace
- 2 Fireplaces
- Dining Room
- Home Office
- Recreation Room
- Home Gym
Kitchen
- Walk-In Pantry
- Built-In Oven
- Cooktop
- Microwave
- Freezer
- Dishwasher
- Stainless Steel Appliances
- Disposal
Bedrooms and Bathrooms
- 4 Bedrooms
- Freestanding Bathtub
- Soaking Tub
Laundry
- Laundry Room
- Dryer
- Washer
Finished Basement
- Basement Fills Entire Space Under The House
- Sump Pump
- Drain
- Basement Storage
- Basement Window Egress
Eco-Friendly Details
- Air Exchanger
Utilities
- Forced Air Zoned Cooling and Heating System
- Humidifier
- Vented Exhaust Fan
- 200+ Amp Service
- Tankless Water Heater
- Water Softener is Owned
Community Details
- No Home Owners Association
- Built by MCDONALD DESIGN BUILD RENOVATE AND MCDONALD CONSTR
- Auditors Sub 133 Subdivision
Listing and Financial Details
- Assessor Parcel Number 3311723230004
Map
Home Values in the Area
Average Home Value in this Area
Tax History
| Year | Tax Paid | Tax Assessment Tax Assessment Total Assessment is a certain percentage of the fair market value that is determined by local assessors to be the total taxable value of land and additions on the property. | Land | Improvement |
|---|---|---|---|---|
| 2024 | $1,863 | $159,500 | $91,800 | $67,700 |
| 2023 | $1,826 | $163,200 | $91,800 | $71,400 |
| 2022 | $1,566 | $146,000 | $72,000 | $74,000 |
| 2021 | $1,388 | $123,000 | $64,000 | $59,000 |
| 2020 | $1,376 | $108,000 | $53,000 | $55,000 |
| 2019 | $1,520 | $102,000 | $53,000 | $49,000 |
| 2018 | $1,477 | $112,000 | $70,000 | $42,000 |
| 2017 | $1,593 | $116,000 | $71,000 | $45,000 |
| 2016 | $1,622 | $116,000 | $83,000 | $33,000 |
| 2015 | $1,346 | $96,000 | $63,000 | $33,000 |
| 2014 | -- | $89,000 | $56,000 | $33,000 |
Property History
| Date | Event | Price | List to Sale | Price per Sq Ft |
|---|---|---|---|---|
| 08/22/2025 08/22/25 | For Sale | $1,746,909 | +4.3% | $318 / Sq Ft |
| 08/09/2025 08/09/25 | For Sale | $1,675,000 | -- | $389 / Sq Ft |
Purchase History
| Date | Type | Sale Price | Title Company |
|---|---|---|---|
| Deed | $775,000 | -- | |
| Warranty Deed | $100,000 | Title Mark Llc | |
| Warranty Deed | $130,000 | -- | |
| Warranty Deed | $71,400 | -- | |
| Warranty Deed | $24,120 | -- |
Mortgage History
| Date | Status | Loan Amount | Loan Type |
|---|---|---|---|
| Previous Owner | $80,000 | New Conventional |
Source: NorthstarMLS
MLS Number: 6769542
APN: 33-117-23-23-0004
- 25565 Smithtown Rd
- 25480 Smithtown Rd
- 5735 Eureka Rd
- 25780 Smithtown Rd
- 25955 Wild Rose Ln
- 25975 Wild Rose Ln
- 25985 Smithtown Rd
- XXX Glen Rd
- 6080 Pond View Dr
- 25370 Park Ln
- 25330 Park Ln
- 24695 Glen Rd
- 25435 Park Ln
- 25465 Park Ln
- 25315 Park Ln
- 25305 Park Ln
- 230 Birch Bluff Rd
- 26390 Alexander Ln
- 6241 Dogwood Ave
- 25 Woodlawn Ave
- 5420 Mallard Ln
- 5540 Cr-19
- 5603 Manitou Rd
- 5050 Manitou Rd
- 5580 Shorewood Ln
- 32 Woodpecker Ridge Rd
- 5665 Wood Duck Cir Unit Main level
- 193 3rd St Unit 2
- 7 West Dr
- 12 West Dr
- 322 Lake St
- 246 Morse Ave
- 2648 Casco Point Rd
- 4371 Wilshire Blvd Unit B202
- 4407 Wilshire Blvd Unit 204
- 834 3rd Ave
- 4407 Wilshire Blvd Unit 205
- 4451 Wilshire Blvd
- 840-846 3rd Ave
- 3135 Shoreline Dr
