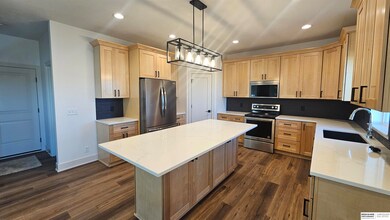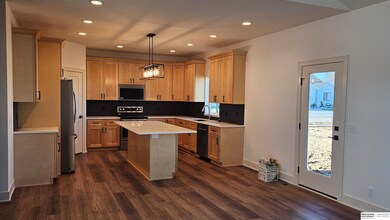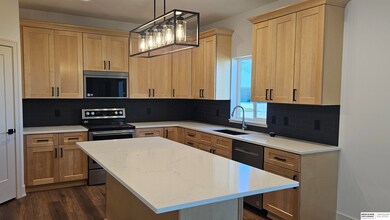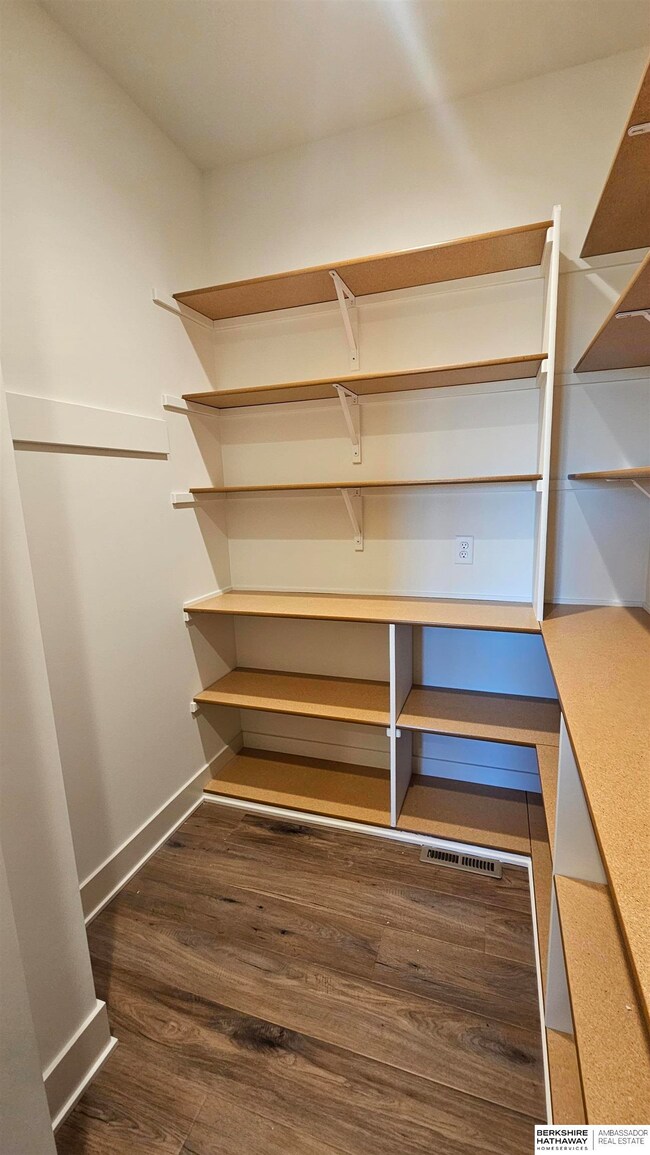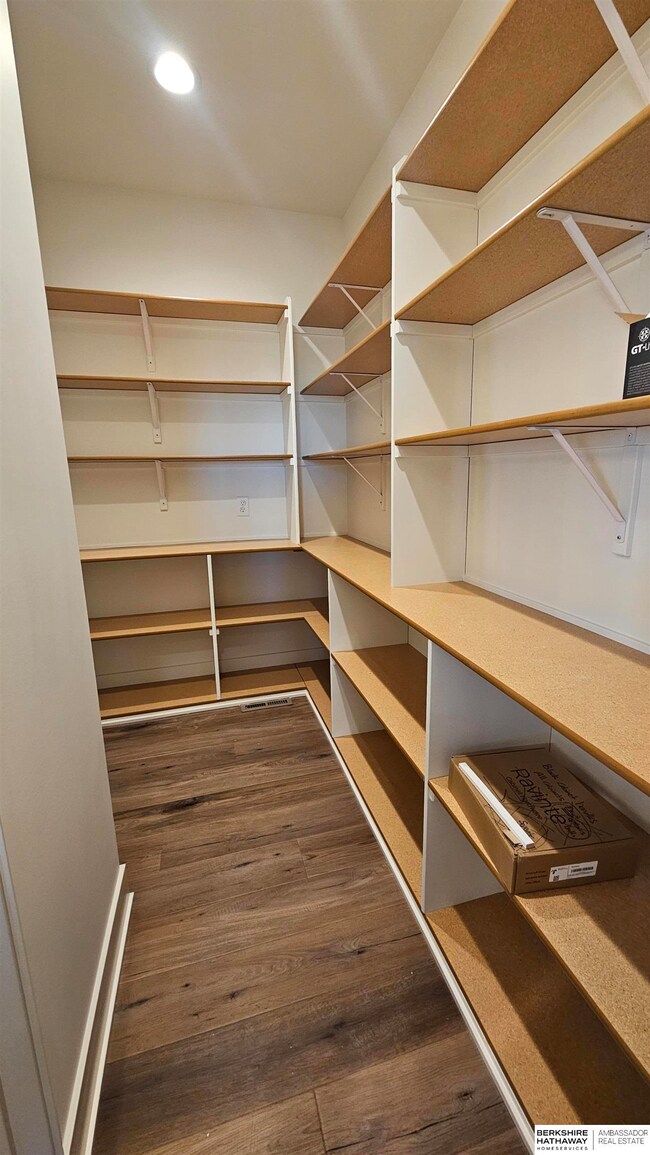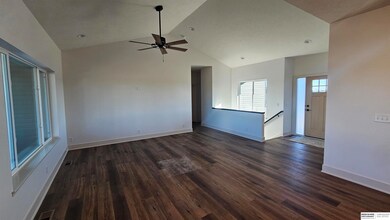
Highlights
- Under Construction
- Ranch Style House
- 3 Car Attached Garage
- Wahoo Middle School Rated A-
- Covered patio or porch
- Forced Air Heating and Cooling System
About This Home
As of November 2024SSDL - another custom home by OnCenter Construction!
Last Agent to Sell the Property
BHHS Ambassador Real Estate License #0940316 Listed on: 03/15/2024

Home Details
Home Type
- Single Family
Est. Annual Taxes
- $175
Year Built
- Built in 2024 | Under Construction
Lot Details
- 0.28 Acre Lot
- Lot Dimensions are 101.94 x 137.7 x 82.4 x 127.36
- Sprinkler System
HOA Fees
- $147 Monthly HOA Fees
Parking
- 3 Car Attached Garage
Home Design
- Ranch Style House
- Composition Roof
- Vinyl Siding
- Concrete Perimeter Foundation
Kitchen
- Oven
- Microwave
- Dishwasher
- Disposal
Bedrooms and Bathrooms
- 4 Bedrooms
- Dual Sinks
- Shower Only
Outdoor Features
- Covered patio or porch
Schools
- Wahoo Elementary And Middle School
- Wahoo High School
Utilities
- Forced Air Heating and Cooling System
- Heating System Uses Gas
Additional Features
- Basement
Community Details
- Association fees include ground maintenance, snow removal, common area maintenance, trash
- Built by On Center Construction, LLC
- North Highlands Subdivision
Listing and Financial Details
- Assessor Parcel Number 001997537
Ownership History
Purchase Details
Home Financials for this Owner
Home Financials are based on the most recent Mortgage that was taken out on this home.Purchase Details
Home Financials for this Owner
Home Financials are based on the most recent Mortgage that was taken out on this home.Similar Homes in Wahoo, NE
Home Values in the Area
Average Home Value in this Area
Purchase History
| Date | Type | Sale Price | Title Company |
|---|---|---|---|
| Warranty Deed | $450,000 | Charter Title | |
| Warranty Deed | $120,000 | Midwest Title | |
| Warranty Deed | $120,000 | Midwest Title |
Mortgage History
| Date | Status | Loan Amount | Loan Type |
|---|---|---|---|
| Open | $359,318 | New Conventional | |
| Previous Owner | $750,975 | Credit Line Revolving | |
| Previous Owner | $239,000 | Construction |
Property History
| Date | Event | Price | Change | Sq Ft Price |
|---|---|---|---|---|
| 11/26/2024 11/26/24 | Sold | $449,147 | +2.5% | $187 / Sq Ft |
| 03/18/2024 03/18/24 | Pending | -- | -- | -- |
| 03/15/2024 03/15/24 | For Sale | $438,250 | -- | $183 / Sq Ft |
Tax History Compared to Growth
Tax History
| Year | Tax Paid | Tax Assessment Tax Assessment Total Assessment is a certain percentage of the fair market value that is determined by local assessors to be the total taxable value of land and additions on the property. | Land | Improvement |
|---|---|---|---|---|
| 2024 | $295 | $20,000 | $20,000 | $0 |
| 2023 | $175 | $10,000 | $10,000 | $0 |
| 2022 | $60 | $3,188 | $3,188 | $0 |
| 2021 | $23 | $1,585 | $1,585 | $0 |
Agents Affiliated with this Home
-
Tammy Bennett

Seller's Agent in 2024
Tammy Bennett
BHHS Ambassador Real Estate
(402) 676-7013
83 in this area
146 Total Sales
Map
Source: Great Plains Regional MLS
MLS Number: 22406549
APN: 001997537
- 645 W 24th Cir
- 670 W 24th Cir
- 656 W 24th Cir
- 590 W 25th St
- 544 W 27th St
- 2689 N Oak St
- 1775 17th Avenue Rd
- 1783 N Linden St
- 1757 N Linden St
- 2186 N Linden St
- 2228 N Linden St
- 1365 N Chestnut St
- 1163 W 12th St
- 1162 N Sycamore St
- 120 E 13th St
- 1033 W 10th St
- 565 W 10th St
- 1244 N Elm St
- 907 N Broadway St
- 758 W Park Cir

