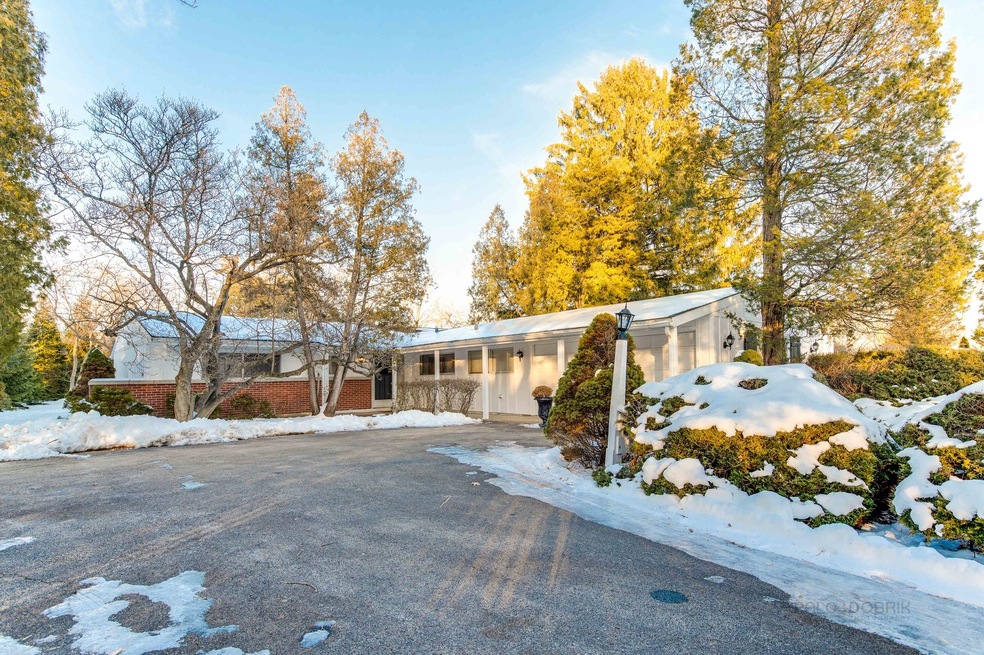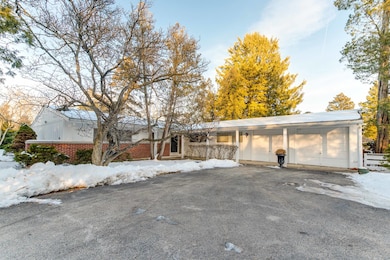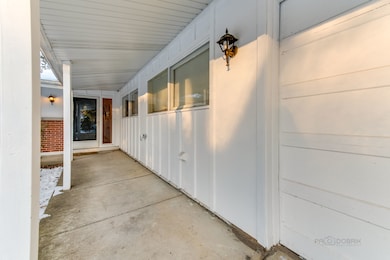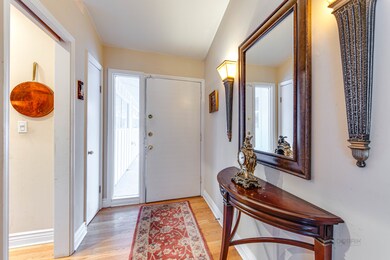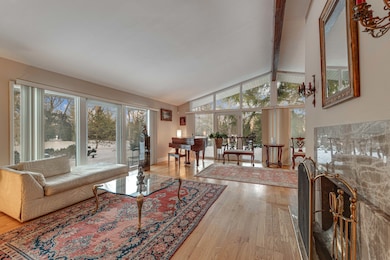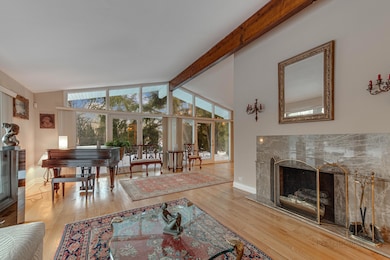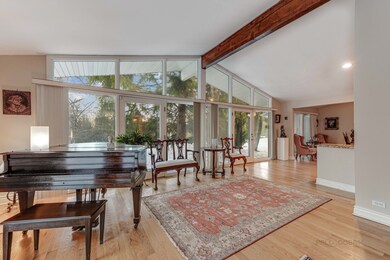
780 W Deerpath Lake Forest, IL 60045
Estimated Value: $638,000 - $676,000
Highlights
- Landscaped Professionally
- Vaulted Ceiling
- Wood Flooring
- Deer Path Middle School East Rated A
- Ranch Style House
- Corner Lot
About This Home
As of February 2022Charming 3BR/2BA ranch with expansive living areas, vaulted/beamed ceilings, and newer kitchen and baths. Impressive walls of windows and doors provide gorgeous seasonal views of the 1+ acre lot with deep and private rear yard. In recent years, $60K was spent on specimen trees and landscaping. The great room has an elegant wood burning fireplace and oak hardwood floors. The kitchen features granite countertops, maple cabinetry, stainless steel appliances and oak hardwood floors. New furnace 1/2022. Crawl space, no basement. The oversized 2.5 car garage offers a large storage area in addition to the two car bays. This much loved property is being sold "as is".
Last Agent to Sell the Property
@properties Christie's International Real Estate License #471003447 Listed on: 01/13/2022

Home Details
Home Type
- Single Family
Est. Annual Taxes
- $8,079
Year Built
- Built in 1955 | Remodeled in 2010
Lot Details
- 1.01 Acre Lot
- Lot Dimensions are 147 x 300 x 135 x 300
- Landscaped Professionally
- Corner Lot
- Paved or Partially Paved Lot
Parking
- 2 Car Attached Garage
- Garage Transmitter
- Garage Door Opener
- Driveway
- Parking Included in Price
Home Design
- Ranch Style House
- Asphalt Roof
Interior Spaces
- 1,776 Sq Ft Home
- Vaulted Ceiling
- Wood Burning Fireplace
- Great Room
- Living Room with Fireplace
- Formal Dining Room
- Wood Flooring
- Crawl Space
- Home Security System
Kitchen
- Double Oven
- Cooktop
- Microwave
- Freezer
- Dishwasher
- Stainless Steel Appliances
- Disposal
Bedrooms and Bathrooms
- 3 Bedrooms
- 3 Potential Bedrooms
- Bathroom on Main Level
- 2 Full Bathrooms
Laundry
- Laundry Room
- Laundry on main level
- Dryer
- Washer
Accessible Home Design
- Accessibility Features
- No Interior Steps
Outdoor Features
- Patio
Schools
- Everett Elementary School
- Deer Path Middle School
- Lake Forest High School
Utilities
- Forced Air Heating and Cooling System
- Heating System Uses Natural Gas
- Lake Michigan Water
Listing and Financial Details
- Senior Tax Exemptions
- Homeowner Tax Exemptions
Ownership History
Purchase Details
Purchase Details
Home Financials for this Owner
Home Financials are based on the most recent Mortgage that was taken out on this home.Similar Homes in the area
Home Values in the Area
Average Home Value in this Area
Purchase History
| Date | Buyer | Sale Price | Title Company |
|---|---|---|---|
| Scott R Zuhr Revocable Trust | -- | -- | |
| Zuhr Scott R | $550,000 | Semmelman & Wisneski Ltd |
Mortgage History
| Date | Status | Borrower | Loan Amount |
|---|---|---|---|
| Open | Scott R Zuhr Revocable Trust | $140,000 | |
| Previous Owner | Zuhr Scott R | $440,000 | |
| Previous Owner | Olszewski9 Jadwiga | $555,000 | |
| Previous Owner | Olszewski Jadwiga | $555,000 |
Property History
| Date | Event | Price | Change | Sq Ft Price |
|---|---|---|---|---|
| 02/28/2022 02/28/22 | Sold | $550,000 | +0.2% | $310 / Sq Ft |
| 01/16/2022 01/16/22 | Pending | -- | -- | -- |
| 01/13/2022 01/13/22 | For Sale | $549,000 | -- | $309 / Sq Ft |
Tax History Compared to Growth
Tax History
| Year | Tax Paid | Tax Assessment Tax Assessment Total Assessment is a certain percentage of the fair market value that is determined by local assessors to be the total taxable value of land and additions on the property. | Land | Improvement |
|---|---|---|---|---|
| 2024 | $9,651 | $182,966 | $121,885 | $61,081 |
| 2023 | $9,177 | $168,663 | $112,357 | $56,306 |
| 2022 | $9,479 | $162,258 | $108,090 | $54,168 |
| 2021 | $8,911 | $160,859 | $107,158 | $53,701 |
| 2020 | $8,079 | $161,749 | $107,751 | $53,998 |
| 2019 | $7,718 | $158,780 | $105,773 | $53,007 |
| 2018 | $7,581 | $160,887 | $129,881 | $31,006 |
| 2017 | $7,776 | $158,198 | $127,710 | $30,488 |
| 2016 | $7,381 | $175,117 | $143,011 | $32,106 |
| 2015 | $8,501 | $164,894 | $134,662 | $30,232 |
| 2014 | $8,373 | $161,768 | $120,899 | $40,869 |
| 2012 | $8,283 | $163,172 | $121,948 | $41,224 |
Agents Affiliated with this Home
-
Mona Hellinga

Seller's Agent in 2022
Mona Hellinga
@ Properties
(847) 814-1855
108 Total Sales
-
Flor Hasselbring

Seller Co-Listing Agent in 2022
Flor Hasselbring
Compass
(847) 997-1901
64 Total Sales
-
Shara Fata
S
Buyer's Agent in 2022
Shara Fata
Hashlang, Inc.
(847) 924-3547
35 Total Sales
Map
Source: Midwest Real Estate Data (MRED)
MLS Number: 11303480
APN: 12-32-101-003
- 380 Deerpath Square
- 811 Larchmont Ln
- 206 Warwick Rd
- 172 N Ridge Rd
- 681 Halligan Cir
- 910 Lane Lorraine
- Lot 5 Whitehall Ln
- Lot 7 Whitehall Ln
- Lot 8 Whitehall Ln
- Lot 6 Whitehall Ln
- Lot 4 Whitehall Ln
- Lot 9 Whitehall Ln
- 205 N Savanna Ct
- 30 Rue Foret
- 120 S Basswood Rd
- 720 W Tamarack Trail
- 135 S Basswood Rd
- 740 W Tamarack Trail
- 725 W Tamarack Trail
- 765 W Tamarack Trail
