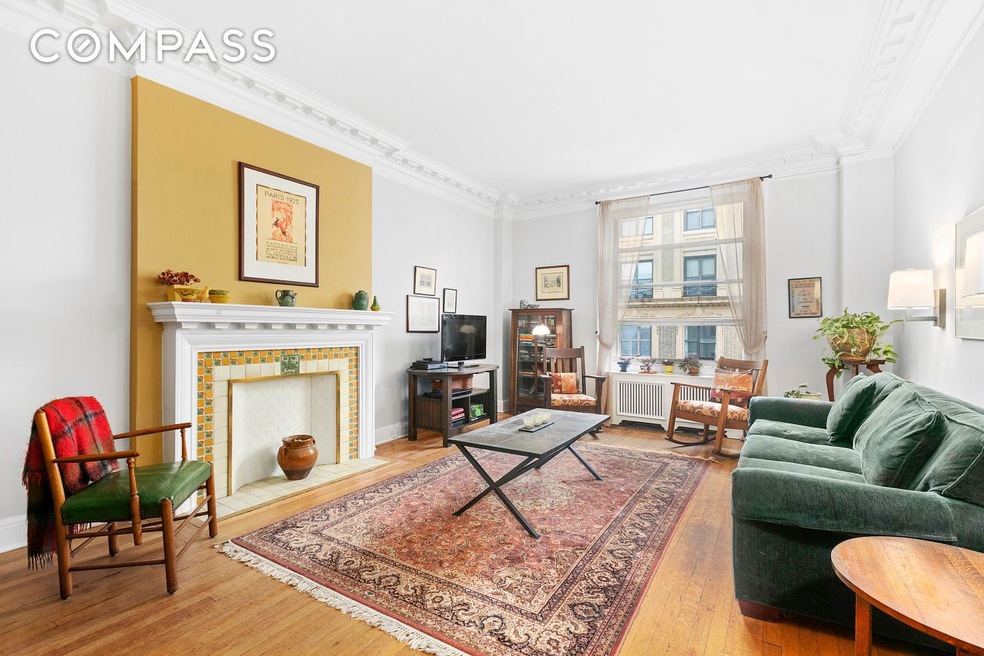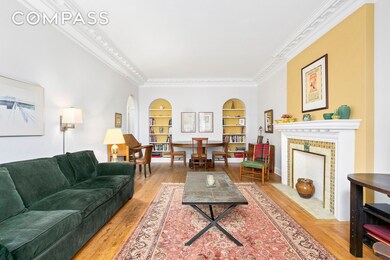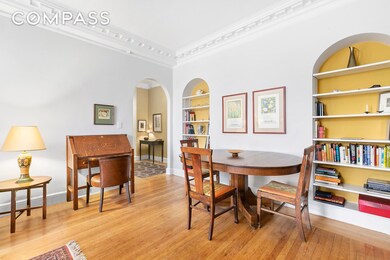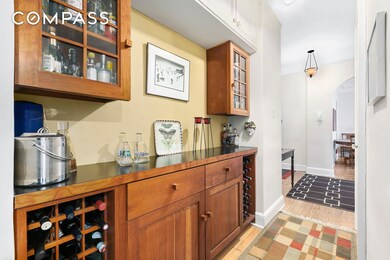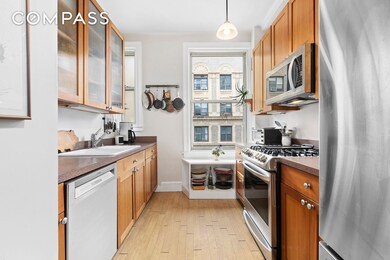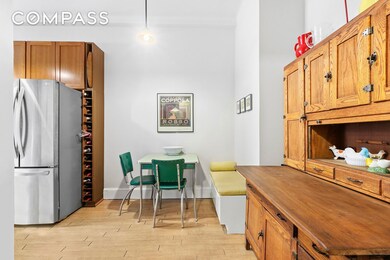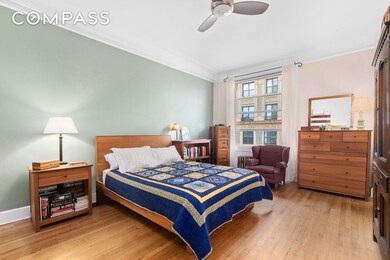
Estimated Value: $1,014,000 - $1,288,000
Highlights
- City View
- 3-minute walk to 96 Street (1,2,3 Line)
- Community Garden
- P.S. 75 Emily Dickinson Rated A-
- Pre War Building
- 4-minute walk to Dinosaur Playground
About This Home
As of April 2022A truly grand scale prewar one bed & one bath condominium at 780 West End Avenue in the heart of the West End Historic District. This well-proportioned apartment measures over 1,000 square feet and features nearly 10' ceilings and beautiful decorative moldings and an abundance of pre-war details.
Upon entering the residence you are met with a gracious foyer which leads to a grand scale living room with oversized windows and beautiful northern exposures. The living room easily accommodates a separate dining area and there is a charming decorative fireplace and old-world details including wood floors, beamed ceilings, and decorative moldings.
The oversized, windowed, eat-in kitchen is a dream with brand new appliances, a separate dining area with a built-in banquette and a tremendous amount of cabinet and counter space. A large pantry or bar area located conveniently adjacent to the kitchen provides a generous space for a variety of purposes.
The bedroom is large enough for a separate home office and features two large closets. The quintessential pre-war bath is in excellent restored condition and is conveniently accessible from both the bedroom and the hallway.
780 West End Avenue, aka Terra Cotta, is a spectacular Art Nouveau building designed by Edward and George Blum and built in 1912. It offers a part-time doorman (7 a.m. 1 a.m.), a lovely common garden, laundry, storage, a bike room and a gym. Washers/dryers and pied a terre ownership are permitted. Located steps from Riverside Park and convenient to all dining, shopping and transportation.
Property Details
Home Type
- Condominium
Est. Annual Taxes
- $8,424
Year Built
- Built in 1910
Lot Details
- North Facing Home
HOA Fees
- $1,240 Monthly HOA Fees
Home Design
- Pre War Building
Interior Spaces
- 1,001 Sq Ft Home
- Entrance Foyer
- City Views
Bedrooms and Bathrooms
- 1 Bedroom
- 1 Full Bathroom
Listing and Financial Details
- Legal Lot and Block 7502 / 1869
Community Details
Overview
- Upper West Side Subdivision
- 13-Story Property
Amenities
- Community Garden
- Laundry Facilities
Ownership History
Purchase Details
Home Financials for this Owner
Home Financials are based on the most recent Mortgage that was taken out on this home.Purchase Details
Home Financials for this Owner
Home Financials are based on the most recent Mortgage that was taken out on this home.Similar Homes in New York, NY
Home Values in the Area
Average Home Value in this Area
Purchase History
| Date | Buyer | Sale Price | Title Company |
|---|---|---|---|
| Ludwigson Susan Louise | $1,022,500 | -- | |
| Jensen Elizabeth A | -- | -- |
Mortgage History
| Date | Status | Borrower | Loan Amount |
|---|---|---|---|
| Open | Ludwigson Susan Louise | $350,000 | |
| Previous Owner | Jensen Elizabeth A | $136,000 |
Property History
| Date | Event | Price | Change | Sq Ft Price |
|---|---|---|---|---|
| 04/22/2022 04/22/22 | Sold | $1,022,500 | 0.0% | $1,021 / Sq Ft |
| 08/09/2021 08/09/21 | Rented | -- | -- | -- |
| 07/10/2021 07/10/21 | Under Contract | -- | -- | -- |
| 06/17/2021 06/17/21 | For Rent | $3,600 | 0.0% | -- |
| 02/16/2021 02/16/21 | Pending | -- | -- | -- |
| 10/28/2020 10/28/20 | For Sale | $1,022,500 | -- | $1,021 / Sq Ft |
Tax History Compared to Growth
Tax History
| Year | Tax Paid | Tax Assessment Tax Assessment Total Assessment is a certain percentage of the fair market value that is determined by local assessors to be the total taxable value of land and additions on the property. | Land | Improvement |
|---|---|---|---|---|
| 2024 | $11,708 | $93,648 | $3,533 | $90,115 |
| 2023 | $11,453 | $93,362 | $3,533 | $89,829 |
| 2022 | $11,363 | $93,213 | $3,533 | $89,680 |
| 2021 | $10,448 | $87,634 | $3,533 | $84,101 |
| 2020 | $8,419 | $97,064 | $3,533 | $93,531 |
| 2019 | $7,803 | $94,880 | $3,533 | $91,347 |
| 2018 | $8,522 | $91,565 | $3,533 | $88,032 |
| 2017 | $7,843 | $81,032 | $3,533 | $77,499 |
| 2016 | $7,354 | $77,978 | $3,533 | $74,445 |
| 2015 | $3,362 | $62,965 | $3,533 | $59,432 |
| 2014 | $3,362 | $59,289 | $3,533 | $55,756 |
Agents Affiliated with this Home
-
Michael Franco

Seller's Agent in 2022
Michael Franco
Compass
(917) 817-4122
43 in this area
160 Total Sales
-
Miriam Richards

Seller Co-Listing Agent in 2022
Miriam Richards
Compass
(212) 941-2519
33 in this area
137 Total Sales
-
John Gasdaska

Seller's Agent in 2021
John Gasdaska
Douglas Elliman Real Estate
(502) 931-1122
12 in this area
57 Total Sales
-
Fabio Petrolino

Seller Co-Listing Agent in 2021
Fabio Petrolino
Douglas Elliman Real Estate
(415) 823-3342
1 in this area
8 Total Sales
About This Building
Map
Source: Real Estate Board of New York (REBNY)
MLS Number: RLS10767110
APN: 1869-1156
- 760 W End Ave Unit 1A
- 760 W End Ave Unit 1B
- 760 W End Ave Unit 7AB
- 780 W End Ave Unit 5B
- 755 W End Ave Unit 15C
- 755 W End Ave Unit 14B
- 240 W 98th St Unit 3D
- 240 W 98th St Unit 11F
- 240 W 98th St Unit 3G
- 240 W 98th St Unit 12C
- 240 W 98th St Unit 12A
- 240 W 98th St Unit 7A
- 240 W 98th St Unit 11H
- 240 W 98th St Unit 11G
- 241 W 97th St Unit 11-M
- 241 W 97th St Unit 2K
- 255 W 98th St Unit 3A
- 275 W 96th St Unit 5Q
- 275 W 96th St Unit 17A
- 275 W 96th St Unit 20F
- 780 W End Ave
- 780 W End Ave
- 780 W End Ave
- 780 W End Ave
- 780 W End Ave Unit 12F
- 780 W End Ave Unit 10F
- 780 W End Ave Unit 8F
- 780 W End Ave Unit 6F
- 780 W End Ave Unit 4F
- 780 W End Ave Unit 3F
- 780 W End Ave Unit 1F
- 780 W End Ave Unit 12E
- 780 W End Ave Unit 11E
- 780 W End Ave Unit 10E
- 780 W End Ave Unit 8E
- 780 W End Ave Unit 6E
- 780 W End Ave Unit 4E
- 780 W End Ave Unit 3E
- 780 W End Ave Unit 11D
- 780 W End Ave Unit 10D
