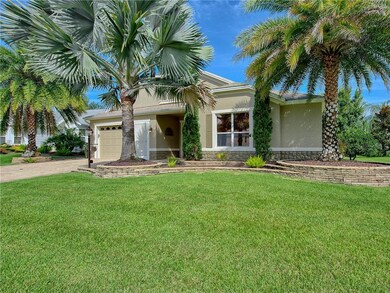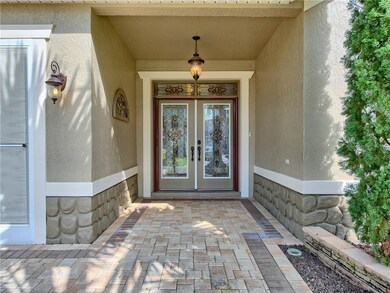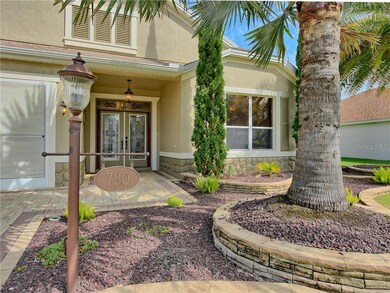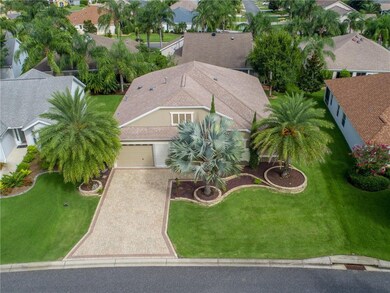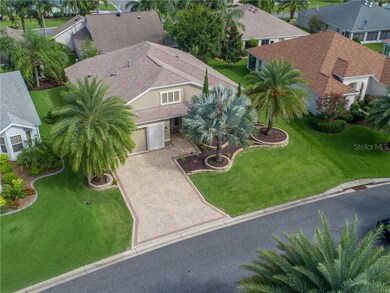
780 Yemassee Loop The Villages, FL 32162
Village of Largo NeighborhoodEstimated Value: $494,000 - $577,000
Highlights
- Golf Course Community
- Vaulted Ceiling
- Community Pool
- Senior Community
- Engineered Wood Flooring
- Pickleball Courts
About This Home
As of September 2020EXPANDED BY 2 FT Bridgeport Designer in great location of Village of Largo which also has a golf cart path near by that puts you right on Morse Blvd for added convenience. This home has been meticulously maintained as seen the moment you drive up! Beautiful curb appeal with Professional landscape, brick paver driveway and gorgeous leaded double doors that allow natural light but also make a statement. Freshly painted inside and out in neutral colors. Move in ready!!! Once you step in you will be impressed with the beautiful tile and hardwood floors in the expanded living area that has French Doors out to your enclosed lanai. The Bridgeport has one of the most desirable kitchens in all of The Villages Models with Newer SS appliances, 5 Burner Gas range, huge Island, eat in area and a ton of storage. Custom features throughout but you will absolutely love the Master suite with Roman shower, double sinks and huge Custom Master Closet every Women dreams of...This home offer so many upgrades including ceilings fans, solar tubes, tray / vaulted ceilings, pull down attic stairs in garage and screen for garage. A/C replaced in 2019. Bond bal. 14,300. Room measurements to be verified by buyer as they are taken from public records.
Home Details
Home Type
- Single Family
Est. Annual Taxes
- $4,750
Year Built
- Built in 2006
Lot Details
- 6,736 Sq Ft Lot
- East Facing Home
- Irrigation
HOA Fees
- $162 Monthly HOA Fees
Parking
- 2 Car Attached Garage
Home Design
- Slab Foundation
- Shingle Roof
- Block Exterior
Interior Spaces
- 2,175 Sq Ft Home
- Coffered Ceiling
- Tray Ceiling
- Vaulted Ceiling
- Ceiling Fan
Kitchen
- Eat-In Kitchen
- Microwave
- Ice Maker
- Dishwasher
- Disposal
Flooring
- Engineered Wood
- Carpet
- Tile
Bedrooms and Bathrooms
- 3 Bedrooms
Laundry
- Dryer
- Washer
Eco-Friendly Details
- Gray Water System
Utilities
- Central Air
- Heating System Uses Natural Gas
- Gas Water Heater
- Cable TV Available
Listing and Financial Details
- Down Payment Assistance Available
- Homestead Exemption
- Visit Down Payment Resource Website
- Legal Lot and Block 45 / 296
- Assessor Parcel Number D36A045
Community Details
Overview
- Senior Community
- Association fees include community pool
- Villages Of Sumter Subdivision
- The community has rules related to deed restrictions, allowable golf cart usage in the community
- Rental Restrictions
Recreation
- Golf Course Community
- Pickleball Courts
- Recreation Facilities
- Community Pool
Ownership History
Purchase Details
Home Financials for this Owner
Home Financials are based on the most recent Mortgage that was taken out on this home.Purchase Details
Purchase Details
Home Financials for this Owner
Home Financials are based on the most recent Mortgage that was taken out on this home.Purchase Details
Home Financials for this Owner
Home Financials are based on the most recent Mortgage that was taken out on this home.Similar Homes in The Villages, FL
Home Values in the Area
Average Home Value in this Area
Purchase History
| Date | Buyer | Sale Price | Title Company |
|---|---|---|---|
| Albright Charlotte | $350,000 | Freedom T&E Co Llc | |
| Arak Neil S | -- | Attorney | |
| Arak Neil | $265,000 | Attorney | |
| Keith Charles A | $264,800 | Attorney |
Mortgage History
| Date | Status | Borrower | Loan Amount |
|---|---|---|---|
| Previous Owner | Arak Neil | $208,000 | |
| Previous Owner | Arak Neil | $212,000 | |
| Previous Owner | Keith Charles A | $173,000 | |
| Previous Owner | Keith Charles A | $211,833 |
Property History
| Date | Event | Price | Change | Sq Ft Price |
|---|---|---|---|---|
| 09/10/2020 09/10/20 | Sold | $350,000 | -4.1% | $161 / Sq Ft |
| 08/24/2020 08/24/20 | Pending | -- | -- | -- |
| 08/13/2020 08/13/20 | Price Changed | $364,999 | -2.7% | $168 / Sq Ft |
| 07/31/2020 07/31/20 | For Sale | $374,999 | -- | $172 / Sq Ft |
Tax History Compared to Growth
Tax History
| Year | Tax Paid | Tax Assessment Tax Assessment Total Assessment is a certain percentage of the fair market value that is determined by local assessors to be the total taxable value of land and additions on the property. | Land | Improvement |
|---|---|---|---|---|
| 2024 | $6,265 | $423,550 | $40,420 | $383,130 |
| 2023 | $6,265 | $409,270 | $0 | $0 |
| 2022 | $6,085 | $441,520 | $26,880 | $414,640 |
| 2021 | $5,805 | $338,250 | $26,880 | $311,370 |
| 2020 | $4,741 | $274,520 | $0 | $0 |
| 2019 | $4,750 | $268,350 | $0 | $0 |
| 2018 | $4,423 | $263,350 | $20,210 | $243,140 |
| 2017 | $4,535 | $265,340 | $20,210 | $245,130 |
| 2016 | $4,582 | $262,960 | $0 | $0 |
| 2015 | $4,607 | $261,140 | $0 | $0 |
| 2014 | $4,692 | $259,070 | $0 | $0 |
Agents Affiliated with this Home
-
Diane Gatelein

Seller's Agent in 2020
Diane Gatelein
WORTH CLARK REALTY
(609) 315-1794
6 in this area
45 Total Sales
-
Sherri Crider

Buyer's Agent in 2020
Sherri Crider
Realty Executives
(352) 350-0417
7 in this area
211 Total Sales
-
Kandis Buse

Buyer Co-Listing Agent in 2020
Kandis Buse
Realty Executives
(352) 267-2386
6 in this area
209 Total Sales
Map
Source: Stellar MLS
MLS Number: G5031510
APN: D36A045
- 859 Parksville Path
- 2176 Blackville Dr
- 2197 Derringer Ave
- 627 Leeds Place
- 2325 Kenya St
- 544 Audrey Ln
- 2192 Kerwood Loop
- 1930 Harston Trail
- 1923 Greeleyville Terrace
- 485 Pixie Ln
- 2167 Kerwood Loop
- 2111 Harston Trail
- 1039 Powderville Place
- 882 Tanglewood Place
- 1829 Foxwood Ln
- 2136 Kerwood Loop
- 906 Drakeswood Ave
- 2082 Harston Trail
- 2428 Maverick Way
- 2454 Monroe Terrace
- 780 Yemassee Loop
- 778 Yemassee Loop
- 782 Yemassee Loop
- 2062 Ridge Spring Dr
- 2066 Ridge Spring Dr
- 781 Yemassee Loop
- 2058 Ridge Spring Dr
- 784 Yemassee Loop
- 779 Yemassee Loop
- 2070 Ridge Spring Dr
- 783 Yemassee Loop
- 2054 Ridge Spring Dr
- 2074 Ridge Spring Dr
- 774 Yemassee Loop
- 775 Yemassee Loop
- 786 Yemassee Loop
- 2092 Beacon Hill Ct
- 2086 Beacon Hill Ct
- 2078 Ridge Spring Dr
- 750 Turbeville Terrace


