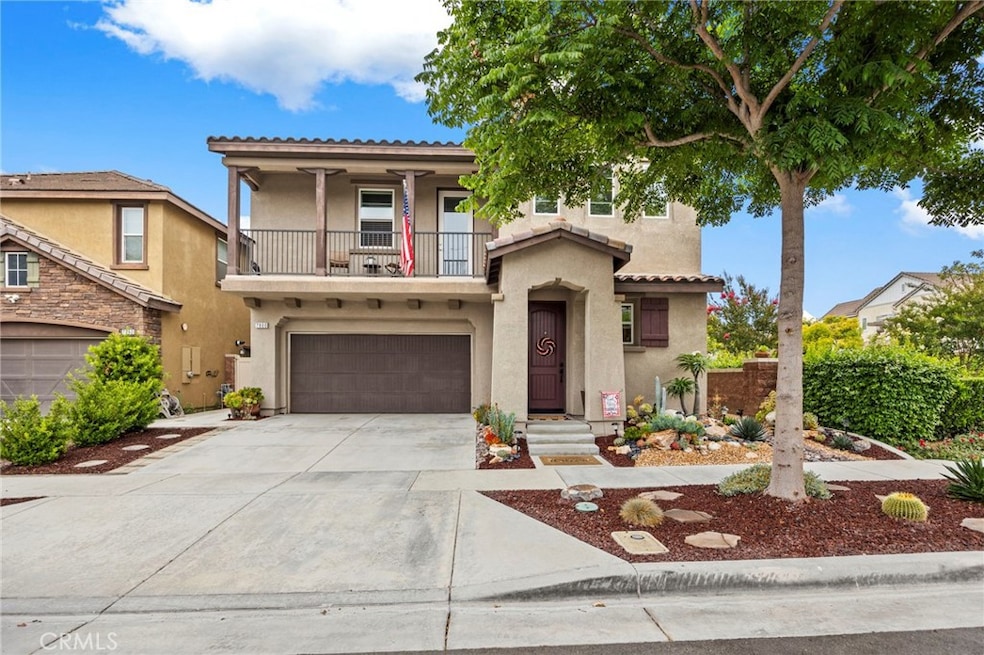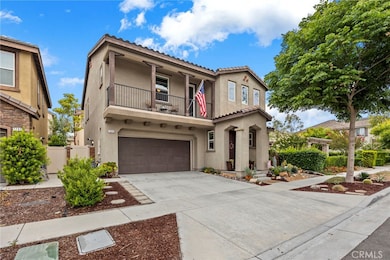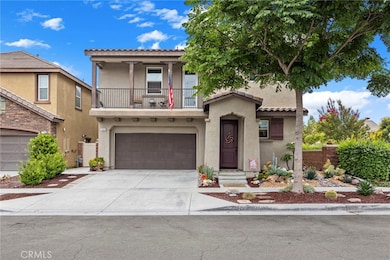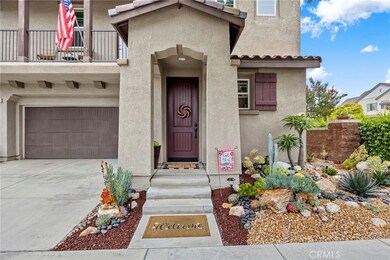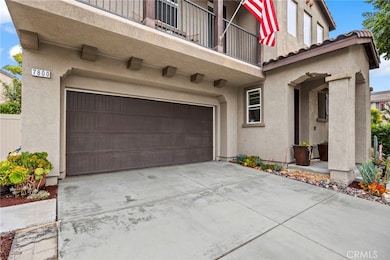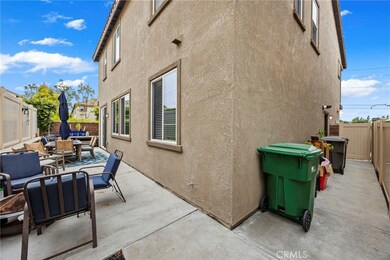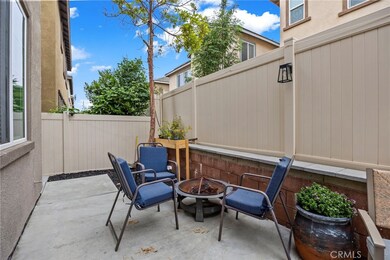7800 Botany St Chino, CA 91708
The Preserve NeighborhoodEstimated payment $5,643/month
Highlights
- Spa
- Vaulted Ceiling
- Loft
- Cal Aero Preserve Academy Rated A-
- Main Floor Bedroom
- 5-minute walk to West Meridian Park
About This Home
Welcome to this stunning 5 bedroom, 3 bath home nestled in the highly desirable Chino Preserve community. This light-filled, open-plan residence features vaulted ceilings and wood plank tile flooring throughout the main level. The gourmet kitchen is a chef's delight, boasting sleek granite countertops, stainless steel appliances, a sprawling bar style countertop and a walk-in pantry. A custom wood-paneled accent wall with built-in shelving flanks the cozy fireplace in living room, creating an elegant focal point. A versatile bedroom downstairs is perfect for guests, a home office or multi-generational living, while the upstairs laundry room adds daily convenience. Retreat to the generous master suite, complete with a private balcony, scenic views and a massive walk-in closet with custom shelving. Situated next door to a tranquil greenbelt park and just minutes from new schools and a recently developed shopping center. As part of the Preserve community, you'll also have access to resort style amenities including pools, tennis courts, parks, clubhouse and much more.
Listing Agent
AMERIPRIDE PROPERTIES Brokerage Phone: 909-322-6163 License #01179436 Listed on: 06/24/2025
Home Details
Home Type
- Single Family
Est. Annual Taxes
- $11,015
Year Built
- Built in 2015
Lot Details
- 3,082 Sq Ft Lot
- Landscaped
- Rectangular Lot
- Front Yard
HOA Fees
- $150 Monthly HOA Fees
Parking
- 2 Car Attached Garage
- Driveway Level
- On-Street Parking
Home Design
- Entry on the 1st floor
- Turnkey
- Planned Development
- Slab Foundation
- Interior Block Wall
- Tile Roof
- Copper Plumbing
- Stucco
Interior Spaces
- 2,388 Sq Ft Home
- 2-Story Property
- Vaulted Ceiling
- Ceiling Fan
- Recessed Lighting
- Entrance Foyer
- Family Room with Fireplace
- Family or Dining Combination
- Loft
- Laminate Flooring
Kitchen
- Breakfast Bar
- Walk-In Pantry
- Quartz Countertops
Bedrooms and Bathrooms
- 5 Bedrooms | 1 Main Level Bedroom
- Walk-In Closet
- 3 Full Bathrooms
- Bathtub
- Walk-in Shower
- Exhaust Fan In Bathroom
Laundry
- Laundry Room
- Laundry on upper level
- Washer and Gas Dryer Hookup
Home Security
- Carbon Monoxide Detectors
- Fire and Smoke Detector
Outdoor Features
- Spa
- Exterior Lighting
- Rain Gutters
Utilities
- Central Heating and Cooling System
Listing and Financial Details
- Tax Lot 12
- Tax Tract Number 18778
- Assessor Parcel Number 1057081230000
- $5,398 per year additional tax assessments
Community Details
Overview
- Preserve Association
Amenities
- Community Barbecue Grill
Recreation
- Tennis Courts
- Sport Court
- Community Playground
- Community Pool
- Community Spa
Map
Home Values in the Area
Average Home Value in this Area
Tax History
| Year | Tax Paid | Tax Assessment Tax Assessment Total Assessment is a certain percentage of the fair market value that is determined by local assessors to be the total taxable value of land and additions on the property. | Land | Improvement |
|---|---|---|---|---|
| 2025 | $11,015 | $580,070 | $203,024 | $377,046 |
| 2024 | $11,015 | $568,696 | $199,043 | $369,653 |
| 2023 | $10,841 | $557,545 | $195,140 | $362,405 |
| 2022 | $10,804 | $546,613 | $191,314 | $355,299 |
| 2021 | $10,686 | $535,895 | $187,563 | $348,332 |
| 2020 | $10,609 | $530,400 | $185,640 | $344,760 |
| 2019 | $10,506 | $520,000 | $182,000 | $338,000 |
| 2018 | $9,881 | $487,464 | $171,666 | $315,798 |
| 2017 | $10,112 | $477,906 | $168,300 | $309,606 |
| 2016 | $6,336 | $141,868 | $141,868 | $0 |
| 2015 | $4,915 | $139,737 | $139,737 | $0 |
Property History
| Date | Event | Price | List to Sale | Price per Sq Ft | Prior Sale |
|---|---|---|---|---|---|
| 11/01/2025 11/01/25 | Price Changed | $868,000 | 0.0% | $363 / Sq Ft | |
| 11/01/2025 11/01/25 | For Sale | $868,000 | -0.6% | $363 / Sq Ft | |
| 08/15/2025 08/15/25 | Off Market | $873,000 | -- | -- | |
| 08/10/2025 08/10/25 | Price Changed | $873,000 | -1.7% | $366 / Sq Ft | |
| 06/24/2025 06/24/25 | For Sale | $888,000 | +70.8% | $372 / Sq Ft | |
| 08/22/2018 08/22/18 | Sold | $520,000 | 0.0% | $218 / Sq Ft | View Prior Sale |
| 06/06/2018 06/06/18 | Price Changed | $519,900 | -1.9% | $218 / Sq Ft | |
| 05/25/2018 05/25/18 | Price Changed | $529,900 | -1.9% | $222 / Sq Ft | |
| 03/30/2018 03/30/18 | Price Changed | $540,000 | +2.9% | $226 / Sq Ft | |
| 03/21/2018 03/21/18 | For Sale | $524,900 | -- | $220 / Sq Ft |
Purchase History
| Date | Type | Sale Price | Title Company |
|---|---|---|---|
| Grant Deed | $520,000 | Stewart Title Of California | |
| Grant Deed | $469,000 | Orange Coast Title Company |
Mortgage History
| Date | Status | Loan Amount | Loan Type |
|---|---|---|---|
| Open | $416,000 | New Conventional |
Source: California Regional Multiple Listing Service (CRMLS)
MLS Number: CV25140268
APN: 1057-081-23
- 7833 Wild Rye St
- 8369 Spirit St
- 16059 Nature Trail
- 16590 Trailblazer Ave
- 16559 Pathfinder Ave
- 8712 Searcher St
- 7618 Channel View St
- 15978 Pilot Ave
- 16533 Ground Breaker Ave
- 16161 Pasture Ave
- 8079 Gulfstream St
- 7932 Spring Hill St
- 8062 Holland Park St
- 16042 Voyager Ave
- 8135 Spirit St
- 16373 Sandpiper Ave
- Azalea Plan at Zinnia at The Preserve
- Azalea X Plan at Zinnia at The Preserve
- Camellia Plan at Zinnia at The Preserve
- Peony Plan at Zinnia at The Preserve
- 7833 Meridian St
- 15991 Nature Trail
- 16259 Sandpiper Ave
- 7554 Botany St
- 7550 Desert Holly St
- 15969 Dexter St
- 7465 Galloway Ln
- 7457 Armeria Ln
- 8122 Wishing Well Ln
- 8439 Bickmore Ave
- 8444 Milk Thistle Ln
- 8416 Explorer St
- 8338 Edgewood St Unit 9
- 8338 Edgewood St
- 8552 Midway Ln
- 8554 Midway Ln
- 8400 Legacy Park
- 16042 Alamo Ct
- 15792 Flight Ave
- 15 Chino
