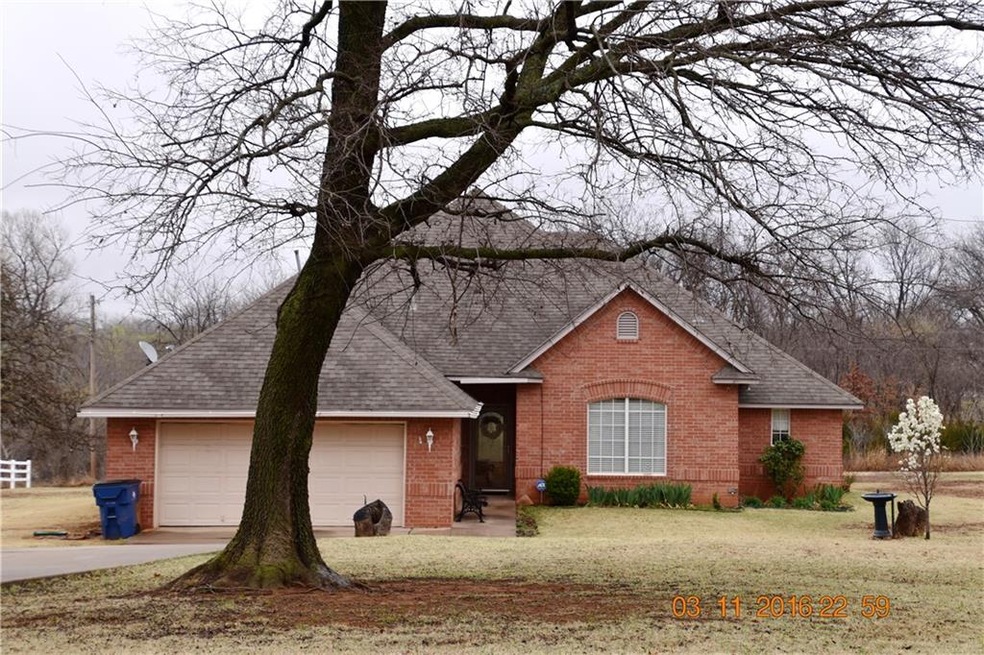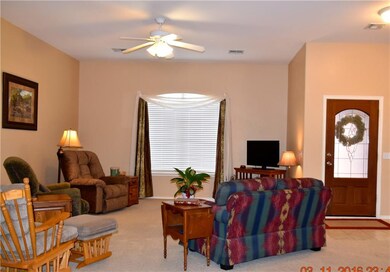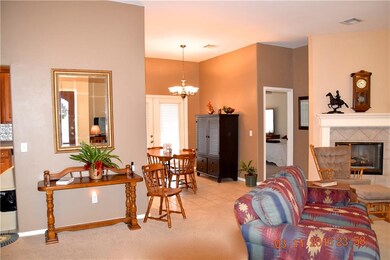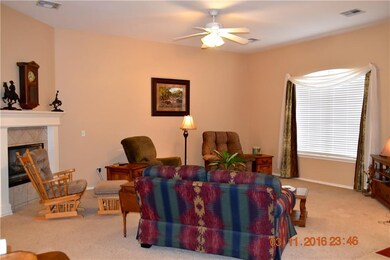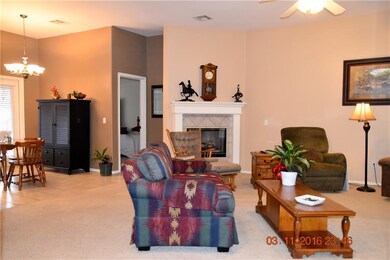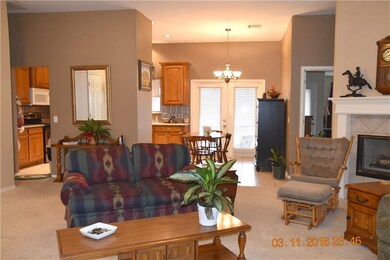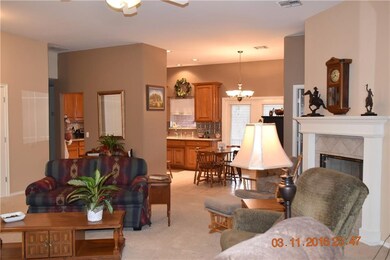
7800 Linda Ln Guthrie, OK 73044
Estimated Value: $280,000 - $301,000
Highlights
- Deck
- Dallas Architecture
- Corner Lot
- Fogarty Elementary School Rated 9+
- Whirlpool Bathtub
- Covered patio or porch
About This Home
As of May 2016This beautiful, well maintained home on a 1 acre corner lot is just 1.5 miles from I-35. Convenient for commuting, yet feels like country! Mature trees and long driveway welcomes you to this fantastic home! Neutral paint colors throughout, gas log fireplace in living area, large laundry room and huge windows bring in tons of natural light. Garden doors off dining lead to a covered back porch and deck overlooking private backyard. Master suite includes sitting area, back patio access and his/hers master bath with jacuzzi tub and large walk-in closet. 3 more bedrooms and guest bath with double vanities on North side of home. This house has tons of storage, high ceilings, security system and a fantastic kitchen! Don't miss out on this one! Won't last long! Call today for your personal tour!
Home Details
Home Type
- Single Family
Est. Annual Taxes
- $2,183
Year Built
- Built in 2002
Lot Details
- 1 Acre Lot
- West Facing Home
- Vinyl Fence
- Corner Lot
Parking
- 2 Car Attached Garage
- Garage Door Opener
- Driveway
- Additional Parking
Home Design
- Dallas Architecture
- Brick Exterior Construction
- Slab Foundation
- Composition Roof
Interior Spaces
- 1,901 Sq Ft Home
- 1-Story Property
- Gas Log Fireplace
- Window Treatments
- Utility Room with Study Area
- Laundry Room
- Inside Utility
Kitchen
- Electric Oven
- Electric Range
- Free-Standing Range
- Microwave
- Dishwasher
- Wood Stained Kitchen Cabinets
Flooring
- Carpet
- Tile
Bedrooms and Bathrooms
- 4 Bedrooms
- Possible Extra Bedroom
- 2 Full Bathrooms
- Whirlpool Bathtub
Home Security
- Home Security System
- Fire and Smoke Detector
Outdoor Features
- Deck
- Covered patio or porch
- Outbuilding
Utilities
- Central Heating and Cooling System
- Well
- Septic Tank
Listing and Financial Details
- Tax Lot 1
Ownership History
Purchase Details
Home Financials for this Owner
Home Financials are based on the most recent Mortgage that was taken out on this home.Purchase Details
Purchase Details
Purchase Details
Similar Homes in the area
Home Values in the Area
Average Home Value in this Area
Purchase History
| Date | Buyer | Sale Price | Title Company |
|---|---|---|---|
| Frazier Angela | $175,000 | Chicago Title Oklahoma | |
| Bessinger Mary Jane | -- | None Available | |
| Bessinger Bill J | $114,000 | Oklahoma Reo Closing & Title | |
| The Bank Of New York Mellon | -- | None Available |
Mortgage History
| Date | Status | Borrower | Loan Amount |
|---|---|---|---|
| Open | Frazier Angela | $171,830 | |
| Previous Owner | Moniz Joseph | $28,957 |
Property History
| Date | Event | Price | Change | Sq Ft Price |
|---|---|---|---|---|
| 05/31/2016 05/31/16 | Sold | $175,000 | -2.7% | $92 / Sq Ft |
| 04/27/2016 04/27/16 | Pending | -- | -- | -- |
| 03/12/2016 03/12/16 | For Sale | $179,900 | -- | $95 / Sq Ft |
Tax History Compared to Growth
Tax History
| Year | Tax Paid | Tax Assessment Tax Assessment Total Assessment is a certain percentage of the fair market value that is determined by local assessors to be the total taxable value of land and additions on the property. | Land | Improvement |
|---|---|---|---|---|
| 2024 | $2,183 | $21,850 | $1,772 | $20,078 |
| 2023 | $2,183 | $21,214 | $1,772 | $19,442 |
| 2022 | $1,954 | $20,596 | $1,772 | $18,824 |
| 2021 | $1,905 | $19,996 | $1,772 | $18,224 |
| 2020 | $1,850 | $19,414 | $1,772 | $17,642 |
| 2019 | $1,856 | $19,414 | $1,772 | $17,642 |
| 2018 | $1,805 | $19,414 | $1,772 | $17,642 |
| 2017 | $1,772 | $19,390 | $2,310 | $17,080 |
| 2016 | $116 | $16,044 | $1,157 | $14,887 |
| 2014 | $1,326 | $16,882 | $1,059 | $15,823 |
| 2013 | $1,448 | $17,852 | $900 | $16,952 |
Agents Affiliated with this Home
-
Dawna Elmore

Seller's Agent in 2016
Dawna Elmore
Gateway Realty LLC
(405) 550-2177
67 in this area
168 Total Sales
-
Timberly Smith

Buyer's Agent in 2016
Timberly Smith
Chamberlain Realty LLC
(405) 990-1837
89 Total Sales
Map
Source: MLSOK
MLS Number: 721689
APN: 420009971
- 0 Lisa Ln
- 201 Stella Trail
- 225 Stella Trail
- 4200 W Lakeview Dr
- 813 Stella Trail
- 741 Stella Trail
- 765 Stella Trail
- 8520 Antler Ln
- 8126 Goldfinch Dr
- 836 Stella Trail
- 8114 Goldfinch Dr
- 8224 Waxwing Way
- 8103 Goldfinch Dr
- 8104 Goldfinch Dr
- 8110 Goldfinch Dr
- 8215 Waxwing Way
- 8223 Waxwing Way
- 0 Rd
- 8674 S Coltrane Rd
- 1124 Hill View Dr
