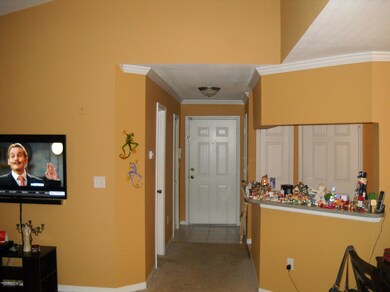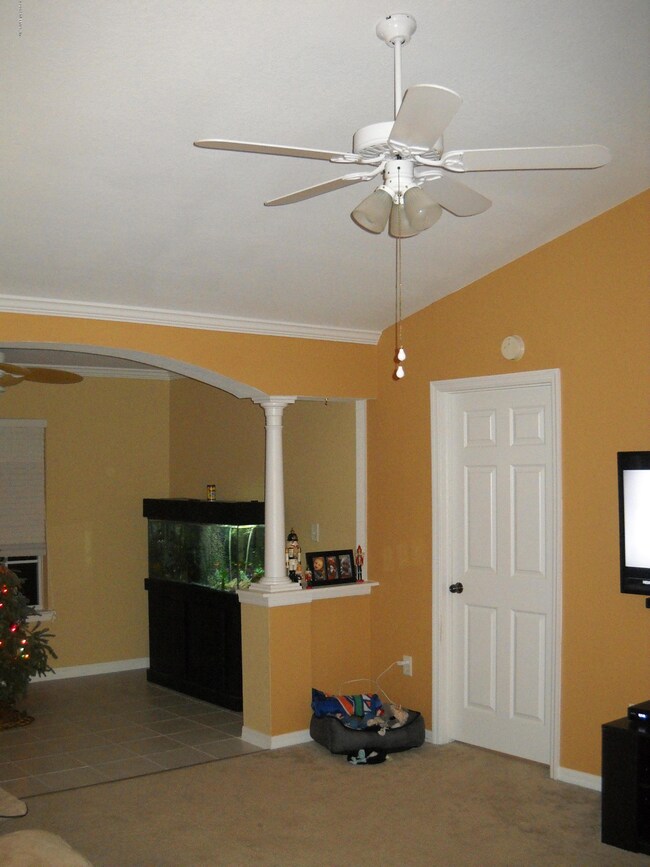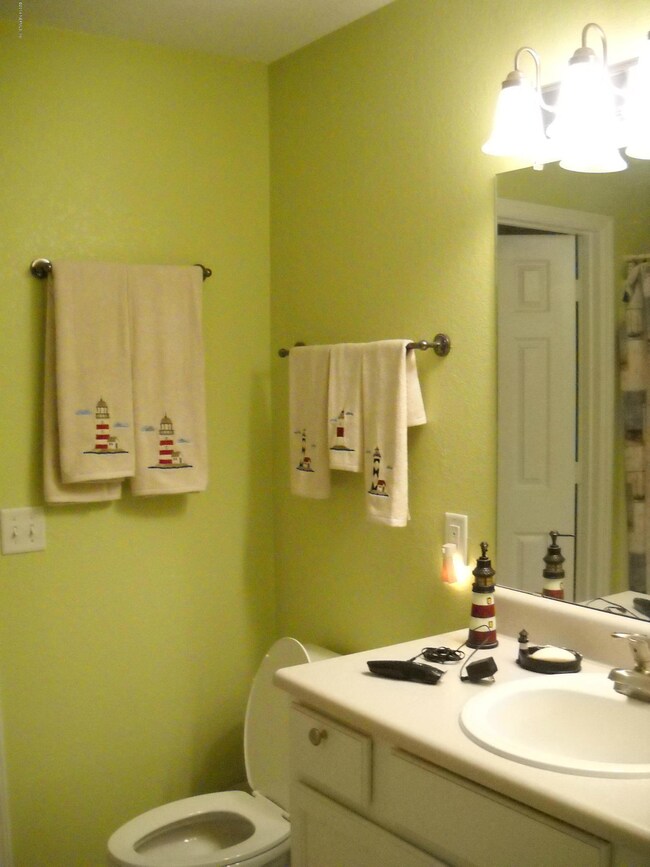
7800 Point Meadows Dr Unit 1033 Jacksonville, FL 32256
Deerwood NeighborhoodEstimated Value: $188,000 - $255,109
Highlights
- Fitness Center
- Clubhouse
- Balcony
- Atlantic Coast High School Rated A-
- Vaulted Ceiling
- 1 Car Detached Garage
About This Home
As of February 2015LOCATION, LOCATION, LOCATION! COME SEE THIS BEAUTIFUL 3RD FLOOR UNIT OVERLOOKING THE POOL. THE VIEW IS THE BEST IN THE COMPLEX, A MUST SEE! THE CONDO HAS TWO BEDROOMS AND TWO BATHS WITH ONE BEDROOM HAVING A JACK-N-JILL BATHROOM, SO COULD BE USED AS TWO MASTERS. BOTH BEDROOMS HAVE LARGE WALK-IN CLOSETS. THE BALCONY OVERLOOKS THE POOL DECK AND IS BIG ENOUGH FOR YOUR TABLE AND CHAIRS. UNIT INCLUDES A SECURITY SYSTEM AND A RARE DETACHED ONE CAR GARAGE. ALL APPLIANCES STAY, INCLUDING THE WASHER AND DRYER. GREAT ACCESS TO THE TOWN CENTER AND TO MAIN THOROUGHFARES. EASY TO SHOW! WELCOME HOME!
Last Listed By
HALLIE SATKOFF
THE LEGENDS OF REAL ESTATE License #3268290 Listed on: 12/30/2014
Property Details
Home Type
- Condominium
Est. Annual Taxes
- $3,172
Year Built
- Built in 2000
Lot Details
- 871
HOA Fees
- $307 Monthly HOA Fees
Parking
- 1 Car Detached Garage
- Unassigned Parking
Home Design
- Shingle Roof
Interior Spaces
- 1,281 Sq Ft Home
- 1-Story Property
- Vaulted Ceiling
- Entrance Foyer
- Carpet
- Security System Owned
Kitchen
- Breakfast Bar
- Electric Range
- Microwave
- Ice Maker
- Dishwasher
- Disposal
Bedrooms and Bathrooms
- 2 Bedrooms
- Split Bedroom Floorplan
- Walk-In Closet
- 2 Full Bathrooms
- Bathtub and Shower Combination in Primary Bathroom
Laundry
- Dryer
- Washer
Schools
- Twin Lakes Academy Elementary And Middle School
- Atlantic Coast High School
Utilities
- Central Heating and Cooling System
- Electric Water Heater
Additional Features
- Balcony
- Front and Back Yard Sprinklers
Listing and Financial Details
- Assessor Parcel Number 1677457464
Community Details
Overview
- Association fees include pest control, security
- The Reserve At Pointe Meadows Condo Subdivision
Amenities
- Clubhouse
- Laundry Facilities
Recreation
- Community Playground
- Fitness Center
Security
- Fire and Smoke Detector
Ownership History
Purchase Details
Home Financials for this Owner
Home Financials are based on the most recent Mortgage that was taken out on this home.Purchase Details
Home Financials for this Owner
Home Financials are based on the most recent Mortgage that was taken out on this home.Purchase Details
Home Financials for this Owner
Home Financials are based on the most recent Mortgage that was taken out on this home.Similar Homes in Jacksonville, FL
Home Values in the Area
Average Home Value in this Area
Purchase History
| Date | Buyer | Sale Price | Title Company |
|---|---|---|---|
| Villarreal Guido | $89,000 | Osborne & Sheffield Title Se | |
| Scherrep David S | $79,900 | Osborne & Sheffield Title Se | |
| Simek David | $193,400 | Americas Choice Title Co |
Mortgage History
| Date | Status | Borrower | Loan Amount |
|---|---|---|---|
| Previous Owner | Simek David | $130,000 |
Property History
| Date | Event | Price | Change | Sq Ft Price |
|---|---|---|---|---|
| 12/17/2023 12/17/23 | Off Market | $89,000 | -- | -- |
| 12/17/2023 12/17/23 | Off Market | $79,900 | -- | -- |
| 02/03/2015 02/03/15 | Sold | $89,000 | +3.5% | $69 / Sq Ft |
| 01/03/2015 01/03/15 | Pending | -- | -- | -- |
| 12/30/2014 12/30/14 | For Sale | $86,000 | +7.6% | $67 / Sq Ft |
| 07/08/2013 07/08/13 | Sold | $79,900 | 0.0% | $62 / Sq Ft |
| 06/28/2013 06/28/13 | Pending | -- | -- | -- |
| 06/04/2013 06/04/13 | For Sale | $79,900 | -- | $62 / Sq Ft |
Tax History Compared to Growth
Tax History
| Year | Tax Paid | Tax Assessment Tax Assessment Total Assessment is a certain percentage of the fair market value that is determined by local assessors to be the total taxable value of land and additions on the property. | Land | Improvement |
|---|---|---|---|---|
| 2025 | $3,172 | $185,000 | -- | $185,000 |
| 2024 | $3,106 | $185,000 | -- | $185,000 |
| 2023 | $3,106 | $200,000 | $0 | $200,000 |
| 2022 | $2,580 | $168,000 | $0 | $168,000 |
| 2021 | $2,278 | $129,000 | $0 | $129,000 |
| 2020 | $2,239 | $126,000 | $0 | $126,000 |
| 2019 | $723 | $80,730 | $0 | $0 |
| 2018 | $705 | $79,225 | $0 | $0 |
| 2017 | $686 | $77,596 | $0 | $0 |
| 2016 | $673 | $76,000 | $0 | $0 |
| 2015 | $639 | $70,560 | $0 | $0 |
| 2014 | $644 | $70,000 | $0 | $0 |
Agents Affiliated with this Home
-
H
Seller's Agent in 2015
HALLIE SATKOFF
THE LEGENDS OF REAL ESTATE
-
B
Seller Co-Listing Agent in 2015
BETH DAVIS
THE LEGENDS OF REAL ESTATE
-
J
Buyer's Agent in 2015
JERRY PHILLIPS
RIVER CITY REALTY LLC
-
M
Seller's Agent in 2013
MATT COLEMAN
COLEMAN LEGACY GROUP LLC
Map
Source: realMLS (Northeast Florida Multiple Listing Service)
MLS Number: 750704
APN: 167745-7464
- 7800 Point Meadows Dr Unit 1023
- 7800 Point Meadows Dr Unit 1035
- 7800 Point Meadows Dr Unit 1511
- 7800 Point Meadows Dr Unit 1527
- 7800 Point Meadows Dr Unit 123
- 7800 Point Meadows Dr Unit 736
- 7800 Point Meadows Dr Unit 436
- 7800 Point Meadows Dr Unit 815
- 11419 Chase Meadows Dr N
- 7801 Point Meadows Dr Unit 4101
- 7801 Point Meadows Dr Unit 2302
- 7801 Point Meadows Dr Unit 1108
- 7801 Point Meadows Dr Unit 3209
- 7801 Point Meadows Dr Unit 6104
- 7801 Point Meadows Dr Unit 2307
- 7801 Point Meadows Dr Unit 3201
- 7801 Point Meadows Dr Unit 1101
- 7801 Point Meadows Dr Unit 8406
- 7801 Point Meadows Dr Unit 6407
- 7806 Chipwood Ln
- 7800 Point Meadows Dr Unit 537
- 7800 Point Meadows Dr Unit 833
- 7800 Point Meadows Dr Unit 838
- 7800 Point Meadows Dr Unit 1033
- 7800 Point Meadows Dr Unit 1117
- 7800 Point Meadows Dr Unit 1224
- 7800 Point Meadows Dr Unit 1432
- 7800 Point Meadows Dr Unit 215
- 7800 Point Meadows Dr Unit 1128
- 7800 Point Meadows Dr Unit 1238
- 7800 Point Meadows Dr Unit 927
- 7800 Point Meadows Dr Unit 1431
- 7800 Point Meadows Dr Unit 1426
- 7800 Point Meadows Dr Unit 715
- 7800 Point Meadows Dr Unit 827
- 7800 Point Meadows Dr Unit 723
- 7800 Point Meadows Dr Unit 1237
- 7800 Point Meadows Dr Unit 911
- 7800 Point Meadows Dr Unit 1028
- 7800 Point Meadows Dr Unit 1428






