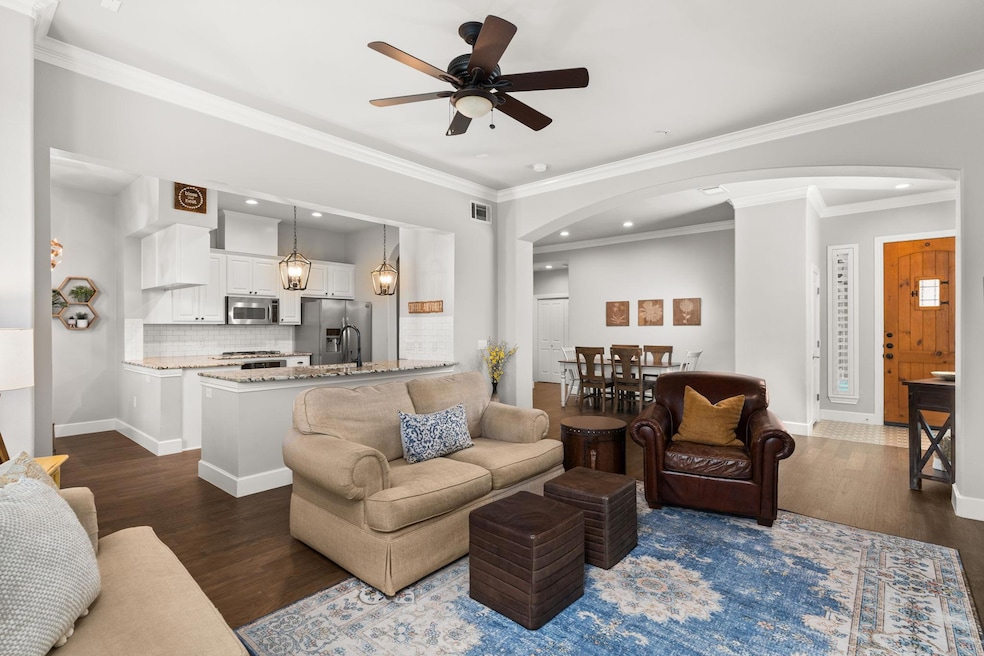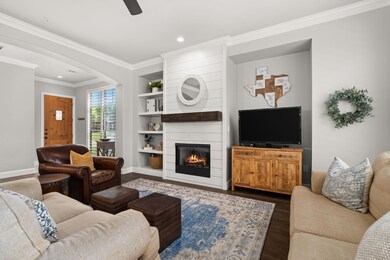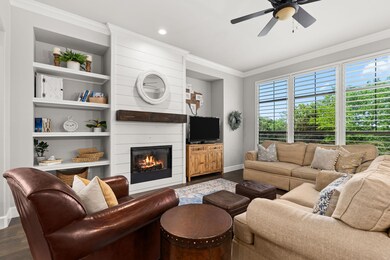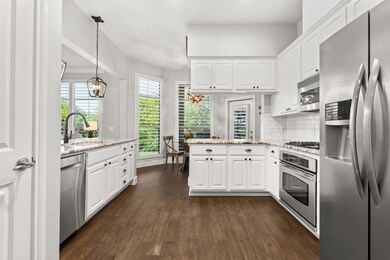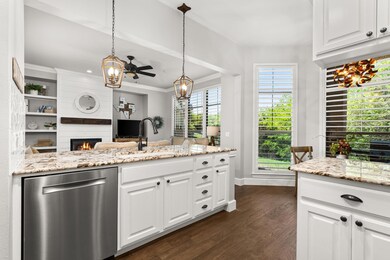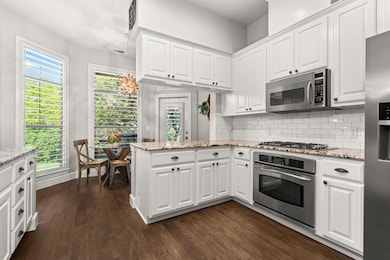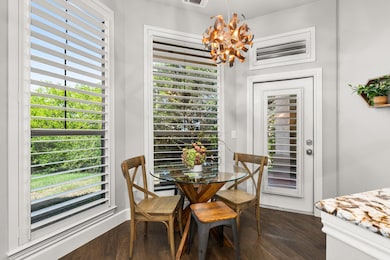
7800 Southwest Pkwy Unit 610 Austin, TX 78735
Estimated payment $5,735/month
Highlights
- Fitness Center
- Gated Parking
- Open Floorplan
- Austin High School Rated A
- Gated Community
- View of Hills
About This Home
A tranquil hill country retreat blending modern farmhouse charm with timeless comfort.
Tucked within the sought-after Escondera community, this beautifully updated 2-bedroom, 2-bathroom residence with a formal study offers the perfect blend of privacy, style, and convenience. Crisp white shiplap accents, curated surfaces, and a thoughtful open layout bring a fresh, elevated feel to the space—ideal for both relaxing and entertaining. This ground-floor, single-story residence in the gated community offers a highly desirable layout with no stairs and easy lock-and-leave living.
Enjoy the community swimming pool and lush greenbelts, all just moments from the vibrant shops and dining at Lantana Place and the luxury amenities of the Omni Barton Creek Resort, Spa & Golf Course.
The Escondera Escape is a serene home in the foothills of the Hill Country that feels effortlessly refined. This residence delivers the calm of a country setting with the perks of West Austin living.
Square footage per Floorplan Graphics.
Listing Agent
Gottesman Residential R.E. Brokerage Phone: (512) 451-2422 License #0597328 Listed on: 07/11/2025
Property Details
Home Type
- Condominium
Est. Annual Taxes
- $13,151
Year Built
- Built in 2005
Lot Details
- Southwest Facing Home
- Private Entrance
- Lot Sloped Down
HOA Fees
- $623 Monthly HOA Fees
Parking
- 2 Car Garage
- Gated Parking
Property Views
- Hills
- Neighborhood
Home Design
- Slab Foundation
- Spanish Tile Roof
- Stone Veneer
- Stucco
Interior Spaces
- 1,823 Sq Ft Home
- 1-Story Property
- Open Floorplan
- Bookcases
- High Ceiling
- Ceiling Fan
- Shutters
- Window Screens
- Family Room with Fireplace
- Sitting Room
- Dining Area
- Washer and Dryer
Kitchen
- Breakfast Area or Nook
- Open to Family Room
- Eat-In Kitchen
- Breakfast Bar
- <<builtInOvenToken>>
- Gas Cooktop
- <<microwave>>
- Dishwasher
- Stainless Steel Appliances
- Kitchen Island
- Granite Countertops
Flooring
- Wood
- Carpet
- Tile
Bedrooms and Bathrooms
- 2 Main Level Bedrooms
- Walk-In Closet
- 2 Full Bathrooms
- Double Vanity
- Soaking Tub
- Separate Shower
Accessible Home Design
- No Interior Steps
- Stepless Entry
Outdoor Features
- Covered patio or porch
- Exterior Lighting
Location
- Property is near a clubhouse
- Property is near a golf course
Schools
- Oak Hill Elementary School
- O Henry Middle School
- Austin High School
Utilities
- Central Heating and Cooling System
- Natural Gas Connected
- ENERGY STAR Qualified Water Heater
- Cable TV Available
Listing and Financial Details
- Assessor Parcel Number 01013807250000
Community Details
Overview
- Association fees include common area maintenance, insurance
- Escondera Condominium Owners Association
- Escondera Condo Amd Subdivision
- Lock-and-Leave Community
Amenities
- Clubhouse
- Community Mailbox
Recreation
- Fitness Center
- Community Pool
- Trails
Security
- Gated Community
Map
Home Values in the Area
Average Home Value in this Area
Tax History
| Year | Tax Paid | Tax Assessment Tax Assessment Total Assessment is a certain percentage of the fair market value that is determined by local assessors to be the total taxable value of land and additions on the property. | Land | Improvement |
|---|---|---|---|---|
| 2023 | $6,256 | $574,292 | $0 | $0 |
| 2022 | $10,311 | $522,084 | $0 | $0 |
| 2021 | $10,331 | $474,622 | $28,192 | $446,430 |
| 2020 | $10,707 | $499,193 | $36,650 | $462,543 |
| 2018 | $10,495 | $474,050 | $36,650 | $437,400 |
| 2017 | $10,478 | $469,825 | $45,473 | $424,352 |
| 2016 | $10,674 | $478,614 | $48,168 | $430,446 |
| 2015 | $9,534 | $432,554 | $48,009 | $384,545 |
| 2014 | $9,534 | $429,565 | $48,009 | $381,556 |
Property History
| Date | Event | Price | Change | Sq Ft Price |
|---|---|---|---|---|
| 07/11/2025 07/11/25 | For Sale | $725,000 | -- | $398 / Sq Ft |
Purchase History
| Date | Type | Sale Price | Title Company |
|---|---|---|---|
| Vendors Lien | -- | None Available | |
| Vendors Lien | -- | Heritage Title | |
| Vendors Lien | -- | Heritage Title |
Mortgage History
| Date | Status | Loan Amount | Loan Type |
|---|---|---|---|
| Open | $140,000 | New Conventional | |
| Open | $386,750 | New Conventional | |
| Previous Owner | $351,200 | New Conventional | |
| Previous Owner | $279,336 | Purchase Money Mortgage |
Similar Homes in Austin, TX
Source: Unlock MLS (Austin Board of REALTORS®)
MLS Number: 4096969
APN: 713353
- 7800 Southwest Pkwy Unit 1112
- 7800 Southwest Pkwy Unit 2020
- 7800 Southwest Pkwy Unit 510
- 7901 Southwest Pkwy Unit 16
- 5312 Fort Benton Dr
- 7701 Rialto Blvd Unit 1232
- 7701 Rialto Blvd Unit 617
- 8200 Southwest Pkwy Unit 721
- 4908 Mirador Dr
- 5717 Medicine Creek Dr
- 4716 Peralta Ln
- 5724 Medicine Creek Dr
- 5701 Sunset Ridge
- 4701 Peralta Ln
- 4901 Mirador Dr
- 7808 Cava Place
- 7820 Oteka Cove
- 4601 Peralta Ln
- 7716 Journeyville Dr
- 7721 Journeyville Dr
- 7901 Southwest Pkwy Unit 6
- 7701 Rialto Blvd Unit 125
- 7701 Rialto Blvd Unit 1332
- 7701 Rialto Blvd Unit 1333
- 7701 Rialto Blvd Unit 104
- 5517 Fort Benton Dr
- 7601 Rialto Blvd
- 4805 Mirador Dr
- 7813 Oteka Cove
- 5510 Sunset Ridge
- 6017 Kelsing Cove
- 8405 Old Bee Caves Rd
- 5321 Barton Creek Blvd
- 5909 Steep Cactus Trail Unit B
- 5904 Steep Cactus Trail
- 8818 Travis Hills Dr
- 8600 W Highway 71
- 6106 Steep Cactus Trail
- 8001 Hwy 71 W
- 7511 Old Bee Caves Rd Unit 1
