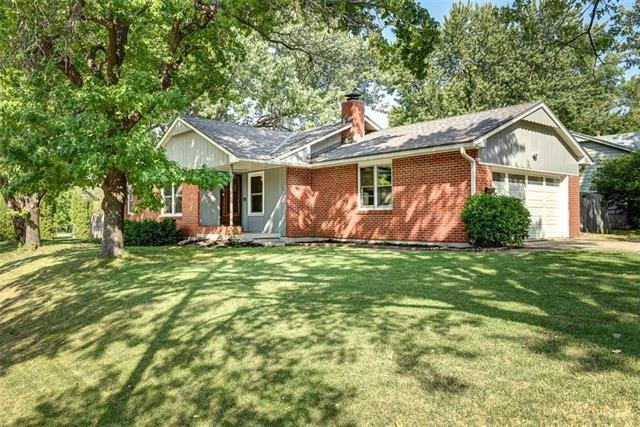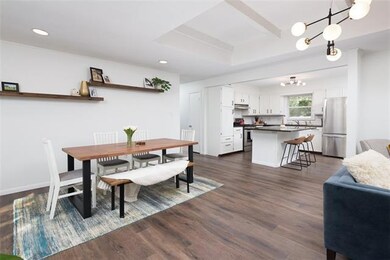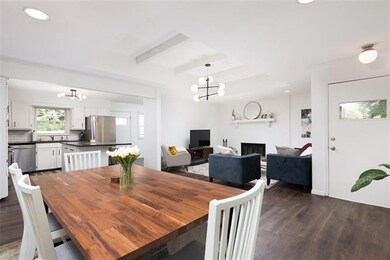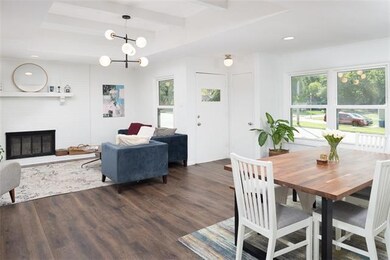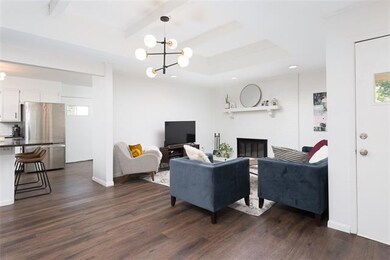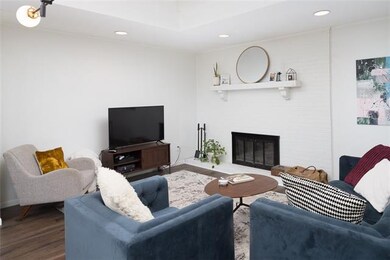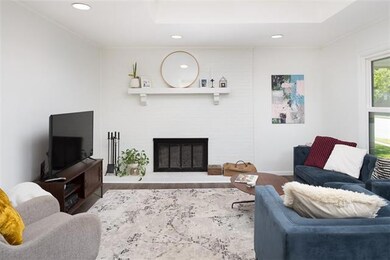
7800 W 75th St Overland Park, KS 66204
Milburn NeighborhoodHighlights
- Vaulted Ceiling
- Wood Flooring
- Granite Countertops
- Ranch Style House
- Corner Lot
- 4-minute walk to Marty Park
About This Home
As of October 2022This completely remodeled ranch house offers incredible updates and one-level living at its finest! This 3-bedroom, 2-bathroom, 2-car garage (rare find!) house in Lowell Hills features new wood flooring, fresh paint, chic lighting, picture windows, a newer roof, and a painted brick fireplace. The gorgeous kitchen highlights a grand center island with bar seating, sleek countertops, stainless steel appliances & gas range, polished subway tile backsplash, a pantry, and a bonus breakfast nook or office! The open floor plan details spacious bedrooms, main floor laundry, and a stunning bathroom you have been dreaming of! The lower level has endless potential and is ready for you to make it your own! Enjoy grilling on the back patio with total privacy from the fenced yard. Bonus shed to store all of those lawn tools! Don't let the 75th St address scare you as the driveway exits to Robinson! This incredible home in Overland Park is centrally located to highways, schools, shopping, restaurants, and walking distance to Downtown OP and Marty Park is just around the corner!
Home Details
Home Type
- Single Family
Est. Annual Taxes
- $1,543
Year Built
- Built in 1960
Lot Details
- 0.27 Acre Lot
- Privacy Fence
- Wood Fence
- Corner Lot
- Level Lot
- Many Trees
Parking
- 2 Car Attached Garage
- Side Facing Garage
- Garage Door Opener
- Secure Parking
Home Design
- Ranch Style House
- Traditional Architecture
- Composition Roof
Interior Spaces
- 1,350 Sq Ft Home
- Wet Bar: Shower Only, Wood Floor, Granite Counters, Kitchen Island, Pantry, Shower Over Tub
- Built-In Features: Shower Only, Wood Floor, Granite Counters, Kitchen Island, Pantry, Shower Over Tub
- Vaulted Ceiling
- Ceiling Fan: Shower Only, Wood Floor, Granite Counters, Kitchen Island, Pantry, Shower Over Tub
- Skylights
- Shades
- Plantation Shutters
- Drapes & Rods
- Living Room with Fireplace
- Formal Dining Room
- Home Office
- Fire and Smoke Detector
- Washer
Kitchen
- Breakfast Room
- Eat-In Kitchen
- Gas Oven or Range
- Dishwasher
- Kitchen Island
- Granite Countertops
- Laminate Countertops
- Disposal
Flooring
- Wood
- Wall to Wall Carpet
- Linoleum
- Laminate
- Stone
- Ceramic Tile
- Luxury Vinyl Plank Tile
- Luxury Vinyl Tile
Bedrooms and Bathrooms
- 3 Bedrooms
- Cedar Closet: Shower Only, Wood Floor, Granite Counters, Kitchen Island, Pantry, Shower Over Tub
- Walk-In Closet: Shower Only, Wood Floor, Granite Counters, Kitchen Island, Pantry, Shower Over Tub
- 2 Full Bathrooms
- Double Vanity
- <<tubWithShowerToken>>
Basement
- Basement Fills Entire Space Under The House
- Garage Access
Schools
- East Antioch Elementary School
- Sm North High School
Additional Features
- Enclosed patio or porch
- City Lot
- Forced Air Heating and Cooling System
Community Details
- No Home Owners Association
- Lowell Hills Subdivision
Listing and Financial Details
- Exclusions: See Disclosure
- Assessor Parcel Number np39600000-0012a
Ownership History
Purchase Details
Purchase Details
Home Financials for this Owner
Home Financials are based on the most recent Mortgage that was taken out on this home.Purchase Details
Home Financials for this Owner
Home Financials are based on the most recent Mortgage that was taken out on this home.Purchase Details
Purchase Details
Home Financials for this Owner
Home Financials are based on the most recent Mortgage that was taken out on this home.Purchase Details
Purchase Details
Home Financials for this Owner
Home Financials are based on the most recent Mortgage that was taken out on this home.Purchase Details
Home Financials for this Owner
Home Financials are based on the most recent Mortgage that was taken out on this home.Similar Homes in Overland Park, KS
Home Values in the Area
Average Home Value in this Area
Purchase History
| Date | Type | Sale Price | Title Company |
|---|---|---|---|
| Deed | -- | None Listed On Document | |
| Warranty Deed | -- | Platinum Title | |
| Warranty Deed | -- | Kansas City Title Inc | |
| Warranty Deed | -- | Kansas City Title | |
| Special Warranty Deed | -- | Chicago Title Ins Co | |
| Sheriffs Deed | $168,295 | None Available | |
| Interfamily Deed Transfer | -- | Transcontinental Title Co | |
| Warranty Deed | -- | Accommodation |
Mortgage History
| Date | Status | Loan Amount | Loan Type |
|---|---|---|---|
| Previous Owner | $20,000 | New Conventional | |
| Previous Owner | $30,000 | Credit Line Revolving | |
| Previous Owner | $211,460 | New Conventional | |
| Previous Owner | $108,750 | New Conventional | |
| Previous Owner | $89,307 | FHA | |
| Previous Owner | $158,035 | FHA | |
| Previous Owner | $146,250 | Adjustable Rate Mortgage/ARM |
Property History
| Date | Event | Price | Change | Sq Ft Price |
|---|---|---|---|---|
| 10/21/2022 10/21/22 | Sold | -- | -- | -- |
| 09/18/2022 09/18/22 | Pending | -- | -- | -- |
| 09/17/2022 09/17/22 | Price Changed | $260,000 | -5.5% | $193 / Sq Ft |
| 09/08/2022 09/08/22 | For Sale | $275,000 | +22.2% | $204 / Sq Ft |
| 10/16/2020 10/16/20 | Sold | -- | -- | -- |
| 09/14/2020 09/14/20 | Pending | -- | -- | -- |
| 09/10/2020 09/10/20 | Price Changed | $224,950 | -1.8% | $167 / Sq Ft |
| 08/31/2020 08/31/20 | Price Changed | $229,000 | -4.5% | $170 / Sq Ft |
| 08/28/2020 08/28/20 | For Sale | $239,900 | -- | $178 / Sq Ft |
Tax History Compared to Growth
Tax History
| Year | Tax Paid | Tax Assessment Tax Assessment Total Assessment is a certain percentage of the fair market value that is determined by local assessors to be the total taxable value of land and additions on the property. | Land | Improvement |
|---|---|---|---|---|
| 2024 | $2,915 | $30,578 | $5,201 | $25,377 |
| 2023 | $2,909 | $29,866 | $4,728 | $25,138 |
| 2022 | $2,514 | $26,047 | $4,296 | $21,751 |
| 2021 | $2,415 | $23,679 | $3,909 | $19,770 |
| 2020 | $1,543 | $15,191 | $3,550 | $11,641 |
| 2019 | $1,206 | $11,914 | $3,060 | $8,854 |
| 2018 | $1,133 | $11,155 | $3,060 | $8,095 |
| 2017 | $1,491 | $10,546 | $2,789 | $7,757 |
| 2016 | $1,054 | $10,063 | $2,789 | $7,274 |
| 2015 | $961 | $9,407 | $2,789 | $6,618 |
| 2013 | -- | $9,499 | $2,789 | $6,710 |
Agents Affiliated with this Home
-
Blake Nelson Team
B
Seller's Agent in 2022
Blake Nelson Team
KW KANSAS CITY METRO
(913) 744-4809
3 in this area
420 Total Sales
-
Blake Nelson

Seller Co-Listing Agent in 2022
Blake Nelson
KW KANSAS CITY METRO
(913) 406-1406
3 in this area
314 Total Sales
-
Jeff Manning

Buyer's Agent in 2022
Jeff Manning
ReeceNichols - Country Club Plaza
(816) 591-7241
2 in this area
104 Total Sales
-
Cande McManis
C
Seller's Agent in 2020
Cande McManis
ReeceNichols - Overland Park
(913) 963-8300
1 in this area
33 Total Sales
-
Penny Shepherd

Seller Co-Listing Agent in 2020
Penny Shepherd
ReeceNichols - Overland Park
(913) 999-4010
1 in this area
38 Total Sales
Map
Source: Heartland MLS
MLS Number: 2402983
APN: NP39600000-0012A
- 7524 Robinson St
- 7516 Foster St
- 7609 Hardy St
- 7336 W 74th Terrace
- 7602 Marty St
- 7300 Marty St
- 7609 Hadley St
- 7139 Hardy St
- 7211 Goodman St
- 7236 Floyd St
- 7111 W 72nd Terrace
- 6904 W 79th St
- 7301 Antioch Rd
- 7717 W 80th St
- 6706 W 76th Terrace
- 6925 Santa fe Dr
- 7100 Antioch Rd
- 7035 Antioch Rd
- 7500 Eby Ave
- 8812 W 72nd St
