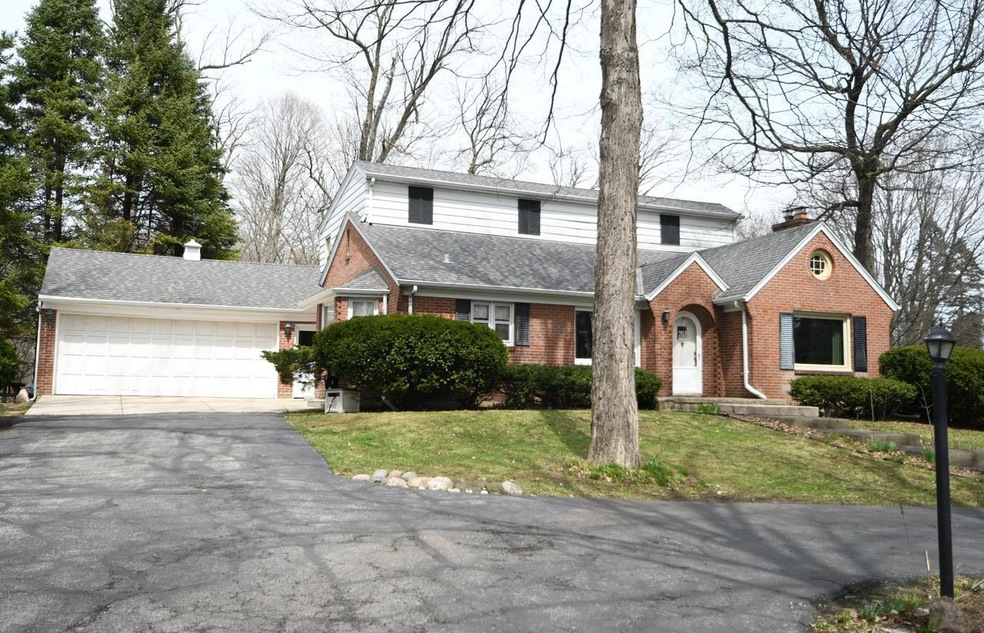
7800 W Edgerton Ave Greendale, WI 53129
Estimated Value: $391,000 - $460,000
Highlights
- 0.78 Acre Lot
- Wooded Lot
- 2.5 Car Attached Garage
- Highland View Elementary School Rated A-
- Main Floor Primary Bedroom
- Bathtub with Shower
About This Home
'Old world charm' in this 4 bedroom, 2 full bath Cape Cod.... located on over 3/4 acre lot in Greendale! Brick exterior... spacious lot... so close to parks, shopping, schools, restaurants. Great floor plan with spacious Kitchen with large Pantry, natural fireplace in living room, hardwood floors. Formal Dining Rm has 2 corner built-in china cabinets. 2 bedrooms on main and FULL bath (updated 2022) on Main Level. Also 3 Season Sun Room with natural fireplace on main. Upper level with 2 spacious bedrooms and full bath with shower over tub. Spacious 2.5 car garage. Furnace NEW in 2019. Roof new in 2021 with complete tear off.
Last Listed By
Beth Ropel
Century 21 Affiliated - Delafield License #54214-90 Listed on: 06/01/2022
Home Details
Home Type
- Single Family
Est. Annual Taxes
- $5,599
Year Built
- Built in 1949
Lot Details
- 0.78 Acre Lot
- Wooded Lot
Parking
- 2.5 Car Attached Garage
- Garage Door Opener
Home Design
- Brick Exterior Construction
- Wood Siding
Interior Spaces
- 2,754 Sq Ft Home
- 1.5-Story Property
Kitchen
- Oven
- Range
- Microwave
- Dishwasher
- Disposal
Bedrooms and Bathrooms
- 4 Bedrooms
- Primary Bedroom on Main
- 2 Full Bathrooms
- Bathtub with Shower
- Bathtub Includes Tile Surround
- Walk-in Shower
Laundry
- Dryer
- Washer
Basement
- Basement Fills Entire Space Under The House
- Sump Pump
Outdoor Features
- Patio
- Shed
Schools
- Highland View Elementary School
- Greendale Middle School
- Greendale High School
Utilities
- Forced Air Heating and Cooling System
- Heating System Uses Natural Gas
- Well Required
Listing and Financial Details
- Exclusions: Basement Freezer, Sun Room fireplace mantel, 1 basement work bench, seller's personal property.
Ownership History
Purchase Details
Home Financials for this Owner
Home Financials are based on the most recent Mortgage that was taken out on this home.Purchase Details
Home Financials for this Owner
Home Financials are based on the most recent Mortgage that was taken out on this home.Similar Homes in the area
Home Values in the Area
Average Home Value in this Area
Purchase History
| Date | Buyer | Sale Price | Title Company |
|---|---|---|---|
| Cervantes-Rodriguez Jose M | $365,000 | Prism Title | |
| Miller Ryan P | $230,000 | Attorney |
Mortgage History
| Date | Status | Borrower | Loan Amount |
|---|---|---|---|
| Open | Cervantes-Rodriguez Jose M | $269,637 | |
| Previous Owner | Miller Ryan P | $90,000 | |
| Previous Owner | Miller Ryan P | $70,000 | |
| Previous Owner | Millerr Ryan P | $60,000 | |
| Previous Owner | Miller Ryan P | $218,500 | |
| Previous Owner | Singer Dale E | $172,971 | |
| Previous Owner | Singer Dale E | $182,000 | |
| Previous Owner | Singer Dale E | $225,600 |
Property History
| Date | Event | Price | Change | Sq Ft Price |
|---|---|---|---|---|
| 10/16/2022 10/16/22 | Off Market | $365,000 | -- | -- |
| 06/03/2022 06/03/22 | For Sale | $365,000 | -- | $133 / Sq Ft |
Tax History Compared to Growth
Tax History
| Year | Tax Paid | Tax Assessment Tax Assessment Total Assessment is a certain percentage of the fair market value that is determined by local assessors to be the total taxable value of land and additions on the property. | Land | Improvement |
|---|---|---|---|---|
| 2023 | $6,619 | $305,900 | $86,200 | $219,700 |
| 2022 | $5,988 | $305,900 | $86,200 | $219,700 |
| 2021 | $5,600 | $228,300 | $77,000 | $151,300 |
| 2020 | $5,609 | $228,300 | $77,000 | $151,300 |
| 2019 | $5,583 | $228,300 | $77,000 | $151,300 |
| 2018 | $5,276 | $228,300 | $77,000 | $151,300 |
| 2017 | $5,742 | $231,800 | $74,000 | $157,800 |
| 2016 | $5,701 | $231,800 | $74,000 | $157,800 |
| 2015 | $5,684 | $220,600 | $74,000 | $146,600 |
| 2014 | $5,650 | $220,600 | $74,000 | $146,600 |
| 2013 | $5,743 | $220,600 | $74,000 | $146,600 |
Agents Affiliated with this Home
-
B
Seller's Agent in 2022
Beth Ropel
Century 21 Affiliated - Delafield
-
Jose Luna

Buyer's Agent in 2022
Jose Luna
Luna Listings
(262) 674-8282
2 in this area
131 Total Sales
Map
Source: Metro MLS
MLS Number: 1795175
APN: 616-0018-000
- 8110 W Edgerton Ave
- 4815 S 82nd St
- 4860 S 87th St
- 5219 Millshire Rd
- 5641 Grove Terrace
- 4449 S Greenridge Cir Unit 4449
- 7149 W Allerton Ave
- 4430 S Greenridge Cir Unit 4430F
- 5615 Grandview Dr
- 7710 Parkview Rd
- 5413 Middleton Dr
- 6169 Woodview Ct
- 7127 W Forest Home Ave
- 4218 S 84th St
- 8350 W Plainfield Ave
- 4344 S 92nd St
- 4759 W Abbott Ave
- 4242 S 90th St
- 5603 Churchway
- 7224 Dartmoor Ave
- 7800 W Edgerton Ave
- 7834 W Edgerton Ave
- 5033 S 78th St
- 5050 S 78th St
- 5070 S 78th St
- 7900 W Edgerton Ave
- 7845 W Edgerton Ave
- 5030 S 78th St
- 5108 S 78th St
- 7901 W Edgerton Ave
- 7930 W Edgerton Ave
- 5121 S 78th St
- 5000 S 78th St
- 7837 W Holmes Ave
- 7830 W Holmes Ave
- 7700 W Edgerton Ave
- 5132 S 78th St
- 7937 W Holmes Ave
- 7911 W Edgerton Ave
- 7911 W Holmes Ave
