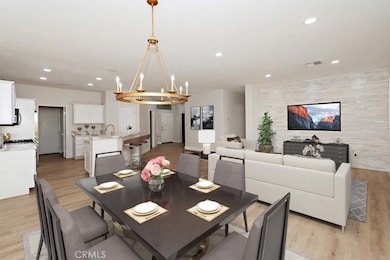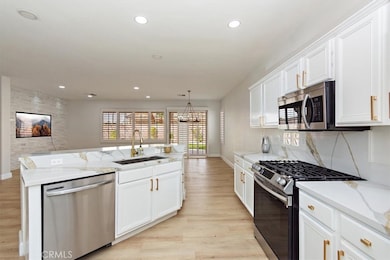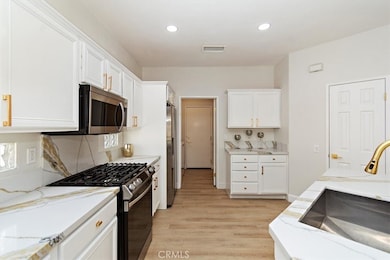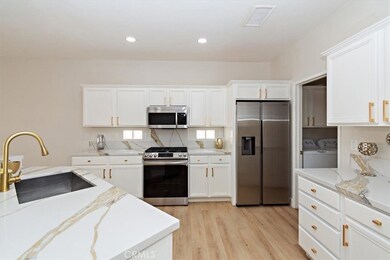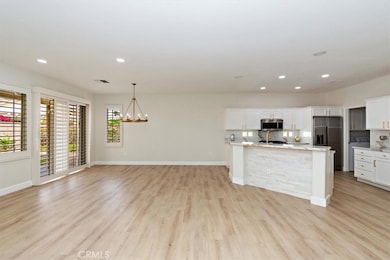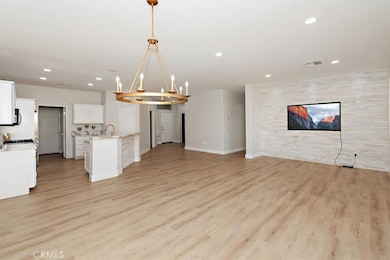78006 Damask Rose Ct Palm Desert, CA 92211
Sun City Palm Desert NeighborhoodEstimated payment $3,562/month
Highlights
- Golf Course Community
- 24-Hour Security
- RV Parking in Community
- Heated Indoor Pool
- Active Adult
- Open Floorplan
About This Home
Luxury Living in Sun City Palm Desert – Stunning Cul-de-Sac Home!
Welcome to this highly upgraded 3-bedroom, 2-bathroom retreat in the heart of Sun City Palm Desert! Nestled in a peaceful cul-de-sac, this home showcases elegance and comfort with luxury plank vinyl flooring throughout and exquisite stone countertops with striking gold highlights.
The spacious primary suite features a walk-in closet and a spa-like ensuite, perfect for relaxation. The open-concept kitchen boasts top-tier finishes, ideal for entertaining, while the bright living spaces offer seamless indoor-outdoor flow.
Enjoy the unparalleled resort-style living of Sun City Palm Desert, featuring two championship golf courses, three clubhouses, state-of-the-art fitness centers, multiple pools, tennis & pickleball courts, and over 80 social clubs. With 24-hour security, lush walking trails, and an active, vibrant community, this is desert living at its finest.
Don’t miss this rare opportunity to own a luxury home in one of the most sought-after 55+ communities! Schedule your private tour today.
Listing Agent
First Team Real Estate Brokerage Email: ockyle@firstteam.com License #01744558 Listed on: 03/06/2025

Home Details
Home Type
- Single Family
Est. Annual Taxes
- $7,261
Year Built
- Built in 1998
Lot Details
- 8,276 Sq Ft Lot
- Desert faces the front of the property
- Cul-De-Sac
- South Facing Home
- Block Wall Fence
- Fence is in excellent condition
- Drip System Landscaping
- Corner Lot
- Front and Back Yard Sprinklers
- Private Yard
- Lawn
- Density is up to 1 Unit/Acre
- Property is zoned SP ZONE
HOA Fees
- $440 Monthly HOA Fees
Parking
- 2 Car Direct Access Garage
- Front Facing Garage
- Single Garage Door
- Garage Door Opener
- Driveway
- Automatic Gate
- On-Street Parking
Home Design
- Entry on the 1st floor
- Turnkey
- Planned Development
- Slab Foundation
- Concrete Roof
- Stucco
Interior Spaces
- 1,664 Sq Ft Home
- 1-Story Property
- Open Floorplan
- Fireplace Features Masonry
- Gas Fireplace
- Double Pane Windows
- Shutters
- Living Room with Fireplace
- Storage
- Laminate Flooring
- Mountain Views
Kitchen
- Gas Oven
- Gas Cooktop
- Microwave
- Dishwasher
- Stone Countertops
- Disposal
Bedrooms and Bathrooms
- 3 Main Level Bedrooms
- Walk-In Closet
- Upgraded Bathroom
- Bathroom on Main Level
- 2 Full Bathrooms
- Stone Bathroom Countertops
- Makeup or Vanity Space
- Dual Vanity Sinks in Primary Bathroom
- Private Water Closet
- Bathtub with Shower
- Multiple Shower Heads
- Walk-in Shower
- Exhaust Fan In Bathroom
- Closet In Bathroom
Laundry
- Laundry Room
- Dryer
- Washer
- 220 Volts In Laundry
Home Security
- Closed Circuit Camera
- Carbon Monoxide Detectors
- Fire and Smoke Detector
Accessible Home Design
- Doors are 32 inches wide or more
- No Interior Steps
- Accessible Parking
Pool
- Heated Indoor Pool
- Filtered Pool
- Heated Lap Pool
- Heated In Ground Pool
- Exercise
- Heated Spa
- In Ground Spa
- Fence Around Pool
Schools
- Palm Desert High School
Utilities
- Central Heating and Cooling System
- Underground Utilities
- 220 Volts in Garage
- Natural Gas Connected
- Gas Water Heater
Additional Features
- Energy-Efficient Windows
- Covered Patio or Porch
Listing and Financial Details
- Tax Lot 151
- Tax Tract Number 28242
- Assessor Parcel Number 748350039
- $407 per year additional tax assessments
Community Details
Overview
- Active Adult
- Sun City Community Assoc Association
- Sun City Subdivision
- RV Parking in Community
- Reservoir in Community
Amenities
- Outdoor Cooking Area
- Picnic Area
- Sauna
- Clubhouse
- Banquet Facilities
- Meeting Room
- Card Room
- Recreation Room
Recreation
- Golf Course Community
- Tennis Courts
- Sport Court
- Community Pool
- Community Spa
- Water Sports
- Bike Trail
Security
- 24-Hour Security
- Resident Manager or Management On Site
- Card or Code Access
Map
Home Values in the Area
Average Home Value in this Area
Tax History
| Year | Tax Paid | Tax Assessment Tax Assessment Total Assessment is a certain percentage of the fair market value that is determined by local assessors to be the total taxable value of land and additions on the property. | Land | Improvement |
|---|---|---|---|---|
| 2025 | $7,261 | $525,300 | $131,325 | $393,975 |
| 2023 | $7,261 | $548,760 | $30,600 | $518,160 |
| 2022 | $3,422 | $257,003 | $64,523 | $192,480 |
| 2021 | $3,327 | $251,964 | $63,258 | $188,706 |
| 2020 | $3,269 | $249,382 | $62,610 | $186,772 |
| 2019 | $3,209 | $244,493 | $61,383 | $183,110 |
| 2018 | $3,151 | $239,700 | $60,180 | $179,520 |
| 2017 | $3,107 | $235,000 | $59,000 | $176,000 |
| 2016 | $3,839 | $288,526 | $72,892 | $215,634 |
| 2015 | $3,851 | $284,200 | $71,800 | $212,400 |
| 2014 | $3,710 | $272,000 | $68,000 | $204,000 |
Property History
| Date | Event | Price | List to Sale | Price per Sq Ft | Prior Sale |
|---|---|---|---|---|---|
| 07/02/2025 07/02/25 | Price Changed | $480,000 | -4.0% | $288 / Sq Ft | |
| 04/25/2025 04/25/25 | Price Changed | $500,000 | -4.8% | $300 / Sq Ft | |
| 03/10/2025 03/10/25 | Price Changed | $525,000 | -4.5% | $316 / Sq Ft | |
| 03/06/2025 03/06/25 | For Sale | $550,000 | +6.8% | $331 / Sq Ft | |
| 06/24/2024 06/24/24 | Sold | $515,000 | -0.6% | $309 / Sq Ft | View Prior Sale |
| 05/28/2024 05/28/24 | Pending | -- | -- | -- | |
| 04/15/2024 04/15/24 | For Sale | $518,000 | -3.7% | $311 / Sq Ft | |
| 06/06/2022 06/06/22 | Sold | $538,000 | -2.9% | $323 / Sq Ft | View Prior Sale |
| 05/05/2022 05/05/22 | Price Changed | $554,000 | -1.9% | $333 / Sq Ft | |
| 04/24/2022 04/24/22 | Price Changed | $565,000 | -2.4% | $340 / Sq Ft | |
| 03/22/2022 03/22/22 | For Sale | $579,000 | +31.6% | $348 / Sq Ft | |
| 02/25/2022 02/25/22 | Sold | $440,000 | +0.1% | $264 / Sq Ft | View Prior Sale |
| 02/14/2022 02/14/22 | Pending | -- | -- | -- | |
| 02/06/2022 02/06/22 | For Sale | $439,444 | +87.0% | $264 / Sq Ft | |
| 09/14/2016 09/14/16 | Sold | $235,000 | -4.1% | $141 / Sq Ft | View Prior Sale |
| 06/29/2016 06/29/16 | Pending | -- | -- | -- | |
| 06/27/2016 06/27/16 | For Sale | $245,000 | 0.0% | $147 / Sq Ft | |
| 02/08/2013 02/08/13 | Rented | $1,400 | -6.7% | -- | |
| 02/06/2013 02/06/13 | Under Contract | -- | -- | -- | |
| 01/17/2013 01/17/13 | For Rent | $1,500 | -- | -- |
Purchase History
| Date | Type | Sale Price | Title Company |
|---|---|---|---|
| Grant Deed | $515,000 | Lawyers Title | |
| Grant Deed | $440,000 | Chicago Title | |
| Interfamily Deed Transfer | -- | None Available | |
| Grant Deed | $235,000 | Title 365 | |
| Interfamily Deed Transfer | -- | None Available | |
| Grant Deed | $260,000 | First American Title Co | |
| Grant Deed | $186,000 | First American Title Co |
Mortgage History
| Date | Status | Loan Amount | Loan Type |
|---|---|---|---|
| Open | $412,000 | New Conventional | |
| Previous Owner | $240,052 | VA |
Source: California Regional Multiple Listing Service (CRMLS)
MLS Number: PW25049606
APN: 748-350-039
- 38865 Ryans Way
- 78184 Arbor Glen Rd
- 38420 Waverly Rd
- 38324 Sunny Days Dr
- 78462 Palm Tree Ave
- 78491 Sterling Ln
- 78123 Foxbrook Ln
- 38217 Grand Oaks Ave
- 78394 Winsford Cir
- 38129 Grand Oaks Ave
- 78643 Palm Tree Ave
- 78664 Platinum Dr
- 39262 Gainsborough Cir
- 78473 Hampshire Ave
- 37953 Grand Oaks Ave
- 39322 Gainsborough Cir
- 78577 Hampshire Ave
- 78584 Glastonbury Way
- 78799 Palm Tree Ave
- 78571 Glastonbury Way
- 78047 Freisha Ct
- 38574 Clear Sky Way
- 78491 Glastonbury Way
- 78724 Palm Tree Ave
- 39357 Mirage Cir
- 78770 Golden Reed Dr
- 38635 Orangecrest Rd
- 78691 Gorham Ln
- 78680 Postbridge Cir
- 39676 Somerset Ave
- 40225 Harris Ln Unit 304
- 77777 Country Club Dr
- 40300 Washington St
- 78786 Gorham Ln
- 39075 Brandywine Ave
- 37498 Medjool Ave
- 40180 Eastwood Ln
- 37468 Westridge Ave
- 38286 Brandywine Ave
- 78879 Fortuna Place

