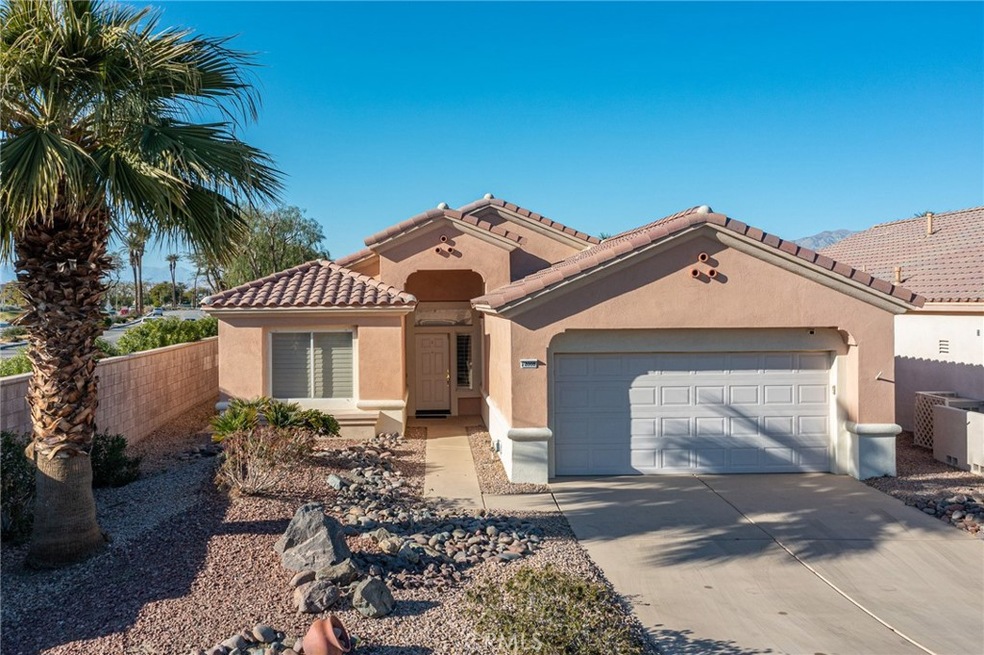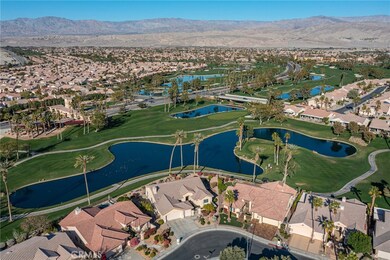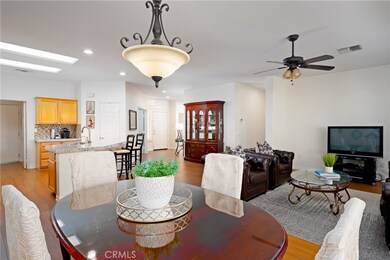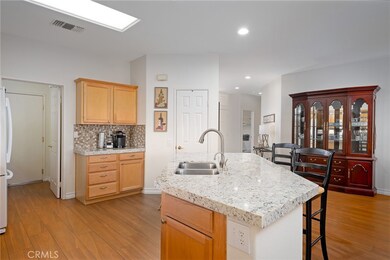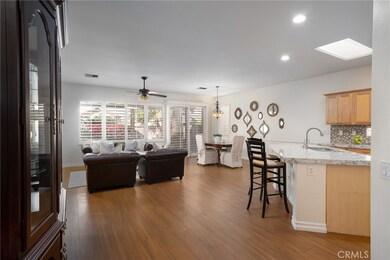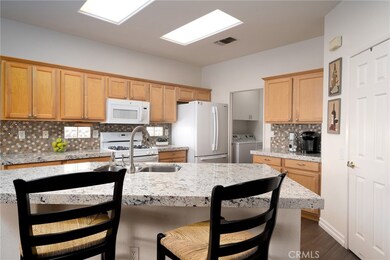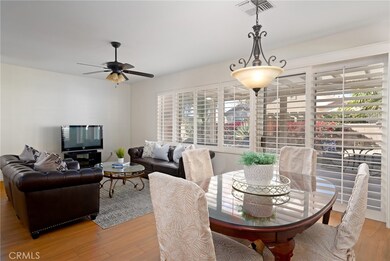
78008 Allegro Ct Palm Desert, CA 92211
Sun City Palm Desert NeighborhoodEstimated Value: $405,000 - $487,000
Highlights
- Golf Course Community
- 24-Hour Security
- Senior Community
- Fitness Center
- Spa
- Primary Bedroom Suite
About This Home
As of April 2023Price Improvement! Welcome to 78008 Allegro Ct. where Money magazine named this active adult (55+) community the 8th best place to retire in America!
This stunning single level home is located near the 24 hour guard-gated main entrance and tucked away on a cul-de-sac lot with peekaboo views of the surrounding mountains.
Enjoy the open floor plan which offers a great room, separate den/office, and private low maintenance back yard with covered patio and cooling fans. Beautifully updated throughout and ready to move in.
The Sun City community of Palm Desert offers resort-like amenities and will keep you as busy as you desire or as relaxing as you deserve. Easy golfcart access to the Marketplace for all your shopping needs, private postoffice, 2 golf clubs, pools, Pickleball & tennis courts, dining rooms and over 80 clubs/groups. Minutes away from El Paseo Drive~Coachella Valley's version of Beverly Hills (Rodeo Dr), International Airport, theaters, art museums and more.
Last Agent to Sell the Property
Seven Gables Real Estate License #01874313 Listed on: 02/11/2023

Home Details
Home Type
- Single Family
Est. Annual Taxes
- $4,385
Year Built
- Built in 1998 | Remodeled
Lot Details
- 6,534 Sq Ft Lot
- Cul-De-Sac
- Corner Lot
- Front Yard
- Property is zoned SP ZONE
HOA Fees
Parking
- 2 Car Direct Access Garage
- Parking Available
- Driveway
Home Design
- Turnkey
- Planned Development
- Slab Foundation
- Tile Roof
- Stucco
Interior Spaces
- 1,578 Sq Ft Home
- 1-Story Property
- Open Floorplan
- Ceiling Fan
- Recessed Lighting
- Double Pane Windows
- Plantation Shutters
- Custom Window Coverings
- Window Screens
- Great Room
- Family Room Off Kitchen
- Combination Dining and Living Room
- Home Office
- Tile Flooring
- Laundry Room
Kitchen
- Updated Kitchen
- Open to Family Room
- Eat-In Kitchen
- Breakfast Bar
- Walk-In Pantry
- Electric Oven
- Gas Cooktop
- Microwave
- Dishwasher
- Kitchen Island
- Granite Countertops
Bedrooms and Bathrooms
- 2 Main Level Bedrooms
- Primary Bedroom Suite
- Walk-In Closet
- Remodeled Bathroom
- 2 Full Bathrooms
- Dual Vanity Sinks in Primary Bathroom
- Bathtub with Shower
- Multiple Shower Heads
- Walk-in Shower
Home Security
- Carbon Monoxide Detectors
- Fire and Smoke Detector
Outdoor Features
- Spa
- Covered patio or porch
Utilities
- Central Heating and Cooling System
- Water Heater
- Cable TV Available
Listing and Financial Details
- Tax Lot 159
- Tax Tract Number 28242
- Assessor Parcel Number 748350047
- $351 per year additional tax assessments
Community Details
Overview
- Senior Community
- Sun City Palm Desert Community Association, Phone Number (760) 200-2260
- Sun City Palm Desert Community Association
- Sun City Subdivision, St. Maarten Floorplan
Amenities
- Clubhouse
- Banquet Facilities
- Billiard Room
- Meeting Room
Recreation
- Golf Course Community
- Tennis Courts
- Pickleball Courts
- Bocce Ball Court
- Ping Pong Table
- Fitness Center
- Community Pool
- Community Spa
- Dog Park
- Hiking Trails
- Bike Trail
Security
- 24-Hour Security
- Controlled Access
Ownership History
Purchase Details
Home Financials for this Owner
Home Financials are based on the most recent Mortgage that was taken out on this home.Purchase Details
Home Financials for this Owner
Home Financials are based on the most recent Mortgage that was taken out on this home.Purchase Details
Home Financials for this Owner
Home Financials are based on the most recent Mortgage that was taken out on this home.Purchase Details
Purchase Details
Home Financials for this Owner
Home Financials are based on the most recent Mortgage that was taken out on this home.Purchase Details
Purchase Details
Home Financials for this Owner
Home Financials are based on the most recent Mortgage that was taken out on this home.Purchase Details
Home Financials for this Owner
Home Financials are based on the most recent Mortgage that was taken out on this home.Similar Homes in Palm Desert, CA
Home Values in the Area
Average Home Value in this Area
Purchase History
| Date | Buyer | Sale Price | Title Company |
|---|---|---|---|
| Tuchscherer Virginia L | $442,500 | Chicago Title | |
| Towery Karen Lynn | $319,000 | Equity Title Orange County | |
| Larkin Kathryn E | $287,000 | Orange Coast Title Co | |
| Roberson James H | -- | None Available | |
| Roberson James H | -- | Fidelity Natl Title Co Ie | |
| The Roberson Family Trust 2009 | -- | None Available | |
| Roberson James H | $265,000 | Landwood Title | |
| Healy William Leslie | $179,000 | First American Title Co |
Mortgage History
| Date | Status | Borrower | Loan Amount |
|---|---|---|---|
| Open | Tuchscherer Virginia L | $82,000 | |
| Open | Tuchscherer Virginia L | $331,875 | |
| Previous Owner | Towery Karen Lynn | $256,000 | |
| Previous Owner | Larkin Kathryn E | $229,600 | |
| Previous Owner | Roberson James H | $263,267 | |
| Previous Owner | Roberson James H | $263,763 | |
| Previous Owner | Roberson James H | $261,308 | |
| Previous Owner | Healy William Leslie | $175,000 | |
| Previous Owner | Healy William Leslie | $53,000 |
Property History
| Date | Event | Price | Change | Sq Ft Price |
|---|---|---|---|---|
| 04/28/2023 04/28/23 | Sold | $442,500 | -1.4% | $280 / Sq Ft |
| 03/29/2023 03/29/23 | Pending | -- | -- | -- |
| 03/03/2023 03/03/23 | Price Changed | $449,000 | -10.2% | $285 / Sq Ft |
| 02/11/2023 02/11/23 | For Sale | $500,000 | +56.7% | $317 / Sq Ft |
| 09/24/2020 09/24/20 | Sold | $319,000 | 0.0% | $195 / Sq Ft |
| 09/14/2020 09/14/20 | Pending | -- | -- | -- |
| 08/19/2020 08/19/20 | For Sale | $319,000 | +11.1% | $195 / Sq Ft |
| 09/11/2017 09/11/17 | Sold | $287,000 | -1.0% | $182 / Sq Ft |
| 07/27/2017 07/27/17 | Pending | -- | -- | -- |
| 07/12/2017 07/12/17 | Price Changed | $289,900 | -2.4% | $184 / Sq Ft |
| 04/10/2017 04/10/17 | For Sale | $297,000 | -- | $188 / Sq Ft |
Tax History Compared to Growth
Tax History
| Year | Tax Paid | Tax Assessment Tax Assessment Total Assessment is a certain percentage of the fair market value that is determined by local assessors to be the total taxable value of land and additions on the property. | Land | Improvement |
|---|---|---|---|---|
| 2023 | $4,385 | $331,887 | $31,212 | $300,675 |
| 2022 | $4,249 | $325,380 | $30,600 | $294,780 |
| 2021 | $4,148 | $319,000 | $30,000 | $289,000 |
| 2020 | $3,866 | $298,594 | $74,648 | $223,946 |
| 2019 | $3,795 | $292,740 | $73,185 | $219,555 |
| 2018 | $3,725 | $287,000 | $71,750 | $215,250 |
| 2017 | $3,628 | $278,000 | $83,000 | $195,000 |
| 2016 | $3,664 | $281,000 | $84,000 | $197,000 |
| 2015 | $3,775 | $285,000 | $85,000 | $200,000 |
| 2014 | $3,636 | $273,000 | $82,000 | $191,000 |
Agents Affiliated with this Home
-
Kathy Wren

Seller's Agent in 2023
Kathy Wren
Seven Gables Real Estate
(714) 450-0172
1 in this area
31 Total Sales
-
Stacy Halfon

Buyer's Agent in 2023
Stacy Halfon
Sotheby's International Realty
(818) 406-4627
1 in this area
19 Total Sales
-
M
Seller's Agent in 2020
Michael Horne
Coldwell Banker Realty
-
R
Seller Co-Listing Agent in 2020
Robert Horne
Coldwell Banker Realty
-
Christine Harlow
C
Buyer's Agent in 2020
Christine Harlow
Harlow Realty Group
(951) 237-7876
1 in this area
35 Total Sales
-

Seller's Agent in 2017
Gayle Pietras
Bennion Deville Homes
(760) 636-8527
70 in this area
104 Total Sales
Map
Source: California Regional Multiple Listing Service (CRMLS)
MLS Number: OC23022818
APN: 748-350-047
- 78038 Allegro Ct
- 78006 Damask Rose Ct
- 39575 Manorgate Rd
- 78004 Freisha Ct
- 38865 Ryans Way
- 78288 Allegro Dr
- 78385 Palm Tree Ave
- 78496 Sterling Ln
- 78462 Palm Tree Ave
- 78509 Palm Tree Ave
- 38420 Waverly Rd
- 78573 Platinum Dr
- 0. Washington St
- 38305 Grand Oaks Ave
- 78433 Hampshire Ave
- 78123 Foxbrook Ln
- 78627 Golden Reed Dr
- 78147 Hunter Point Rd
- 39262 Gainsborough Cir
- 78478 Hampshire Ave
- 78008 Allegro Ct
- 78068 Allegro Ct
- 78019 Damask Rose Ct
- 78049 Damask Rose Ct
- 78098 Allegro Ct
- 78011 Allegro Ct
- 78079 Damask Rose Ct
- 78041 Allegro Ct
- 78109 Damask Rose Ct
- 78071 Allegro Ct
- 39587 Manorgate Rd
- 39591 Manorgate Rd
- 78040 Deerbrook Cir
- 39595 Manorgate Rd
- 78036 Damask Rose Ct
- 78066 Damask Rose Ct
- 39579 Manorgate Rd
- 78070 Deerbrook Cir
- 39599 Manorgate Rd
