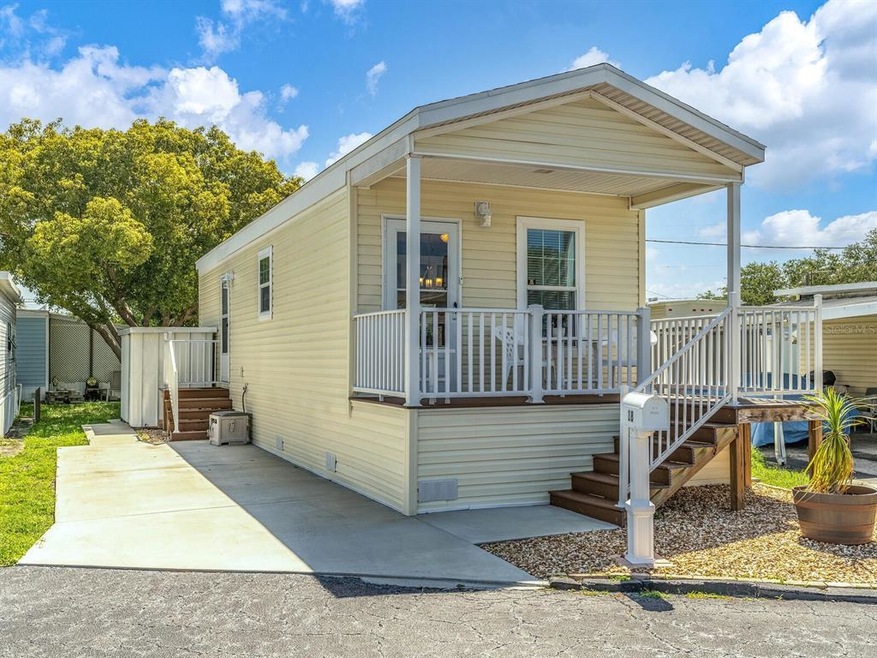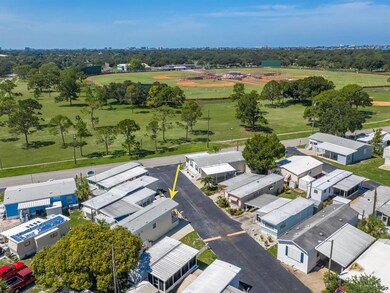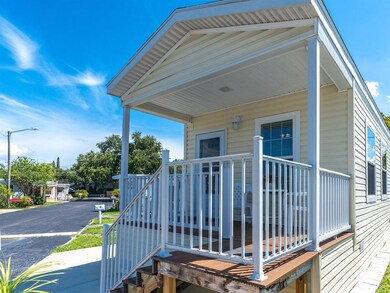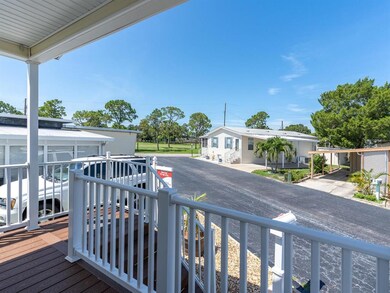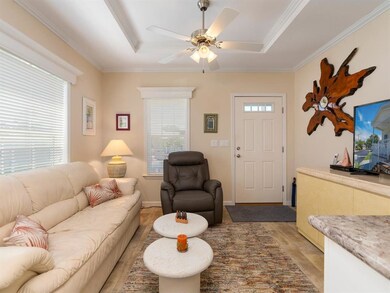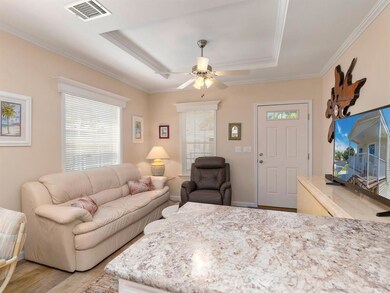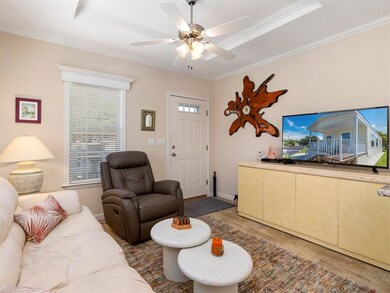
7801 34th Ave N Unit 18 Saint Petersburg, FL 33710
Jungle Terrace NeighborhoodHighlights
- Senior Community
- Clubhouse
- Main Floor Primary Bedroom
- Open Floorplan
- Property is near public transit
- High Ceiling
About This Home
As of July 2024This home is so CUTE, CLEAN & COZY!! Hurry & pack your bags!!! This "Skyline Palm Bay" model was recently built in 2019 and is ready for you to move right in! Sold FURNISHED, this is a perfect escape from the cold winters or ideal for full time living as well! It features vinyl plank flooring throughout, 9 foot ceilings, crown molding, double pane windows, trex decking on the covered patio, a large 5' x 10' Wally Watt shed (with a 20 year warranty!!) and much, much more! The kitchen is large and modern with a nice island bar, white wood cabinets and soft close drawers, There is plenty of storage with built in cabinetry in the dining room, bathroom and bedroom. The entire home is very light and bright with windows in every room- all encased with molding and blinds. There is nothing like sitting on the front porch & enjoying a cup of coffee as you take in the beautiful park just steps away! Eagles Nest Mobile Home Park is situated directly across from Walter Fuller Park- a 133 acre park with walking & fitness trails, tennis, pickleball & basketball courts , baseball fields, a lake, pool and more. It hosts festivals & sporting events as well! Eagles Nest is a 55+ resident owned cooperative with NO land lease and is NOT in a flood zone! It is centrally located ONLY 4 miles from the beautiful beaches, is near the mall & a plethora of shopping options, near restaurants and transportation. For a LOW monthly fee of only $100/ month, this can be affordable retirement living or a second home. You can even bring your furry friend as a small cat or dog is allowed. The monthly fee includes water, sewer and trash. Don't delay & see this today!
Last Agent to Sell the Property
CHARLES RUTENBERG REALTY INC License #588198 Listed on: 06/24/2021

Last Buyer's Agent
Kalie Kern
License #3452735
Property Details
Home Type
- Manufactured Home
Est. Annual Taxes
- $320
Year Built
- Built in 2019
Lot Details
- 2,275 Sq Ft Lot
- Lot Dimensions are 35 x 65
- Property fronts a private road
- West Facing Home
- Level Lot
- Irregular Lot
- Flag Lot
HOA Fees
- $100 Monthly HOA Fees
Home Design
- Elevated Home
- Patio Home
- Wood Frame Construction
- Shingle Roof
- Vinyl Siding
Interior Spaces
- 494 Sq Ft Home
- 1-Story Property
- Open Floorplan
- Built-In Features
- Crown Molding
- Tray Ceiling
- High Ceiling
- Ceiling Fan
- Insulated Windows
- Blinds
- Family Room Off Kitchen
- Vinyl Flooring
- Crawl Space
Kitchen
- Range<<rangeHoodToken>>
- <<microwave>>
- Dishwasher
- Solid Wood Cabinet
- Disposal
Bedrooms and Bathrooms
- 1 Primary Bedroom on Main
- 1 Full Bathroom
Laundry
- Laundry closet
- Dryer
- Washer
Parking
- Ground Level Parking
- Driveway
- Off-Street Parking
Outdoor Features
- Covered patio or porch
- Exterior Lighting
- Shed
Location
- Property is near public transit
Mobile Home
- Mobile Home Model is Palm Bay
- Manufactured Home
Utilities
- Central Heating and Cooling System
- Thermostat
- Electric Water Heater
- Cable TV Available
Listing and Financial Details
- Down Payment Assistance Available
- Homestead Exemption
- Visit Down Payment Resource Website
- Tax Lot 18
- Assessor Parcel Number 12-31-15-23785-000-0180
Community Details
Overview
- Senior Community
- Association fees include common area taxes, escrow reserves fund, fidelity bond, private road, sewer, trash, water
- Stephanie Hendrix Association, Phone Number (727) 360-1000
- Eagles Nest Mobile Condos
- Eagles Nest Mobile Home Park Unrec Subdivision
- Association Owns Recreation Facilities
- The community has rules related to fencing, allowable golf cart usage in the community, vehicle restrictions
- Rental Restrictions
Amenities
- Clubhouse
- Laundry Facilities
Pet Policy
- Pets up to 30 lbs
- 2 Pets Allowed
Similar Homes in the area
Home Values in the Area
Average Home Value in this Area
Property History
| Date | Event | Price | Change | Sq Ft Price |
|---|---|---|---|---|
| 06/25/2025 06/25/25 | Pending | -- | -- | -- |
| 05/29/2025 05/29/25 | For Sale | $140,000 | 0.0% | $283 / Sq Ft |
| 12/12/2024 12/12/24 | Off Market | $140,000 | -- | -- |
| 11/30/2024 11/30/24 | For Sale | $140,000 | +3.7% | $283 / Sq Ft |
| 07/23/2024 07/23/24 | Sold | $135,000 | 0.0% | $273 / Sq Ft |
| 06/04/2024 06/04/24 | Pending | -- | -- | -- |
| 05/07/2024 05/07/24 | Price Changed | $135,000 | -4.3% | $273 / Sq Ft |
| 04/18/2024 04/18/24 | Price Changed | $141,000 | -0.7% | $285 / Sq Ft |
| 03/21/2024 03/21/24 | For Sale | $142,000 | +18.3% | $287 / Sq Ft |
| 09/15/2021 09/15/21 | Sold | $120,000 | -3.9% | $243 / Sq Ft |
| 08/16/2021 08/16/21 | Pending | -- | -- | -- |
| 07/30/2021 07/30/21 | Price Changed | $124,900 | -0.8% | $253 / Sq Ft |
| 07/12/2021 07/12/21 | Price Changed | $125,900 | -3.1% | $255 / Sq Ft |
| 06/29/2021 06/29/21 | Price Changed | $129,900 | -2.3% | $263 / Sq Ft |
| 06/24/2021 06/24/21 | For Sale | $133,000 | +565.0% | $269 / Sq Ft |
| 01/18/2019 01/18/19 | Sold | $20,000 | -11.1% | -- |
| 07/16/2018 07/16/18 | Pending | -- | -- | -- |
| 12/11/2015 12/11/15 | For Sale | $22,500 | -- | -- |
Tax History Compared to Growth
Agents Affiliated with this Home
-
Sheri Scott

Seller's Agent in 2024
Sheri Scott
CHARLES RUTENBERG REALTY INC
(727) 692-8716
45 in this area
95 Total Sales
-
K
Buyer's Agent in 2021
Kalie Kern
Map
Source: Stellar MLS
MLS Number: U8128025
- 7801 34th Ave N Unit Lot 30
- 7801 34th Ave N Unit 2
- 7801 34th Ave N Unit 9
- 7931 36th Ave N
- 7529 35th Ave N
- 7825 38th Terrace N Unit 7825
- 7816 38th Terrace N Unit 7816
- 3505 75th St N
- 7536 38th Ave N
- 7739 38th Place N
- 7713 39th Ave N
- 7401 35th Ave N
- 7850 40th Ave N
- 7839 39th Terrace N
- 8095 35th Ave N
- 7847 39th Terrace N
- 7787 39th Terrace N
- 8074 37th Ave N
- 7729 39th Terrace N
- 8054 38th Ave N
