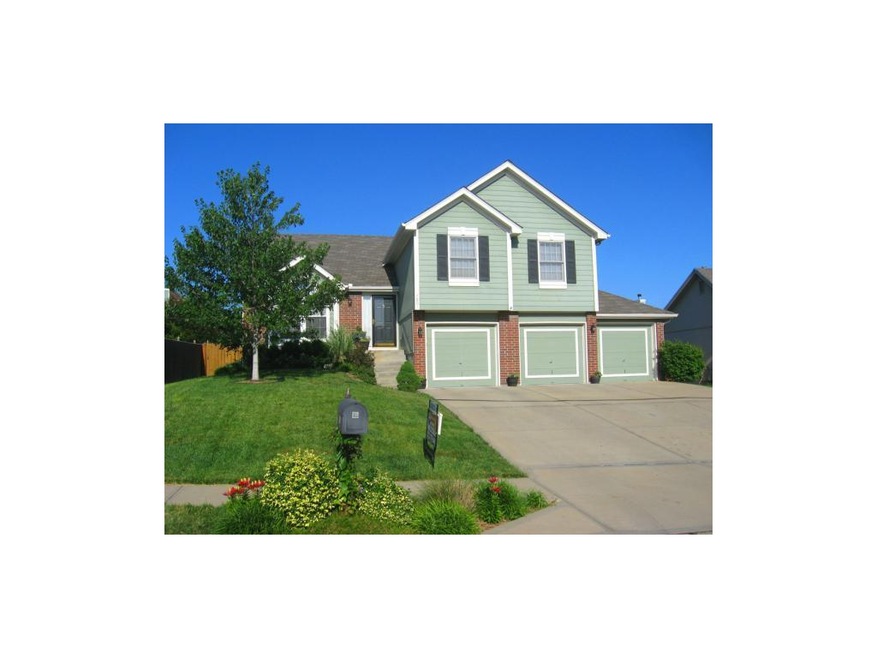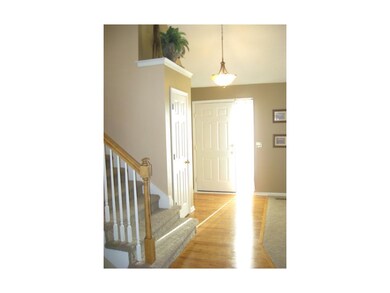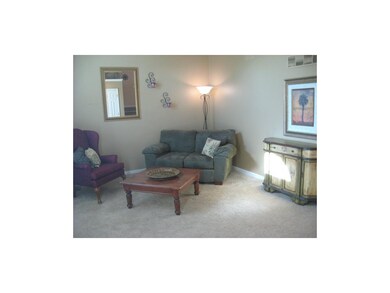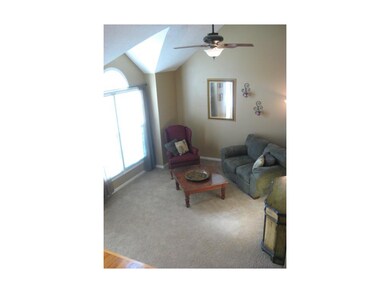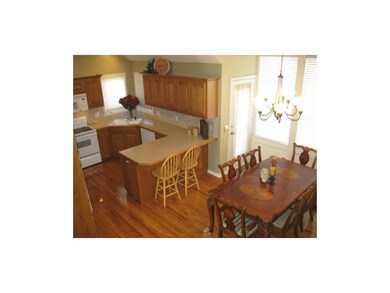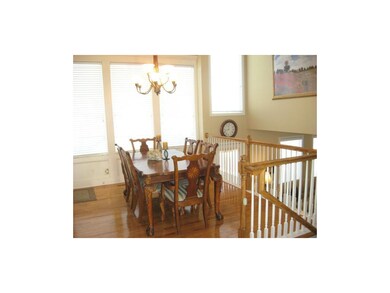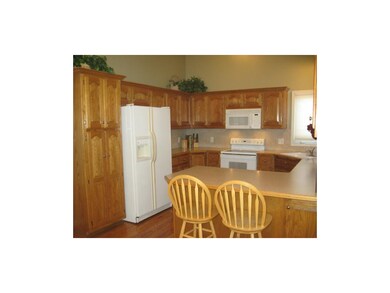
7801 N Nodaway Ave Kansas City, MO 64152
Highlights
- Deck
- Vaulted Ceiling
- Wood Flooring
- Congress Middle School Rated A-
- Traditional Architecture
- Separate Formal Living Room
About This Home
As of July 2024BEAUTIFUL OPEN ATRIUM FLOOR PLAN! Quiet neighborhood, Park Hill Schools, close to Zona Rosa, minutes to the AP or downtown. Home shows pride of ownership. Vaulted ceilings, hardwood floors, new AC. Living room, family room & sub basement. 3 car garage, paver patio & fenced yard. Neighbor will be painting their house in the next couple of months. Great home to entertain.
Last Agent to Sell the Property
Darlene Nielson
RE/MAX Heritage License #1999130226 Listed on: 03/01/2013
Home Details
Home Type
- Single Family
Est. Annual Taxes
- $2,801
Year Built
- Built in 1999
Lot Details
- Lot Dimensions are 68.50x110
- Privacy Fence
- Many Trees
HOA Fees
- $7 Monthly HOA Fees
Parking
- 3 Car Attached Garage
- Front Facing Garage
- Garage Door Opener
Home Design
- Traditional Architecture
- Tri-Level Property
- Frame Construction
- Composition Roof
Interior Spaces
- Wet Bar: Cathedral/Vaulted Ceiling, Wood Floor, Carpet, Ceiling Fan(s), Marble, Fireplace, Pantry
- Built-In Features: Cathedral/Vaulted Ceiling, Wood Floor, Carpet, Ceiling Fan(s), Marble, Fireplace, Pantry
- Vaulted Ceiling
- Ceiling Fan: Cathedral/Vaulted Ceiling, Wood Floor, Carpet, Ceiling Fan(s), Marble, Fireplace, Pantry
- Skylights
- Gas Fireplace
- Shades
- Plantation Shutters
- Drapes & Rods
- Great Room with Fireplace
- Separate Formal Living Room
- Formal Dining Room
- Finished Basement
- Walk-Out Basement
Kitchen
- Eat-In Kitchen
- Free-Standing Range
- Dishwasher
- Kitchen Island
- Granite Countertops
- Laminate Countertops
- Disposal
Flooring
- Wood
- Wall to Wall Carpet
- Linoleum
- Laminate
- Stone
- Ceramic Tile
- Luxury Vinyl Plank Tile
- Luxury Vinyl Tile
Bedrooms and Bathrooms
- 3 Bedrooms
- Cedar Closet: Cathedral/Vaulted Ceiling, Wood Floor, Carpet, Ceiling Fan(s), Marble, Fireplace, Pantry
- Walk-In Closet: Cathedral/Vaulted Ceiling, Wood Floor, Carpet, Ceiling Fan(s), Marble, Fireplace, Pantry
- Double Vanity
- Cathedral/Vaulted Ceiling
Laundry
- Laundry Room
- Laundry on lower level
Home Security
- Storm Doors
- Fire and Smoke Detector
Outdoor Features
- Deck
- Enclosed Patio or Porch
- Playground
Location
- City Lot
Schools
- Prairie Point Elementary School
- Park Hill High School
Utilities
- Central Air
- Back Up Gas Heat Pump System
Community Details
- Highland Oaks Subdivision
Listing and Financial Details
- Assessor Parcel Number 20-6.0-13-200-010-012-000
Ownership History
Purchase Details
Home Financials for this Owner
Home Financials are based on the most recent Mortgage that was taken out on this home.Purchase Details
Purchase Details
Home Financials for this Owner
Home Financials are based on the most recent Mortgage that was taken out on this home.Purchase Details
Home Financials for this Owner
Home Financials are based on the most recent Mortgage that was taken out on this home.Similar Homes in Kansas City, MO
Home Values in the Area
Average Home Value in this Area
Purchase History
| Date | Type | Sale Price | Title Company |
|---|---|---|---|
| Warranty Deed | -- | Alliance Title | |
| Deed | -- | None Listed On Document | |
| Warranty Deed | -- | Metropolitan Title And Escr | |
| Warranty Deed | -- | None Available |
Mortgage History
| Date | Status | Loan Amount | Loan Type |
|---|---|---|---|
| Open | $268,000 | New Conventional | |
| Previous Owner | $30,000 | New Conventional | |
| Previous Owner | $179,685 | Adjustable Rate Mortgage/ARM | |
| Previous Owner | $160,000 | New Conventional | |
| Previous Owner | $30,000 | Stand Alone Second | |
| Previous Owner | $1,448,000 | New Conventional | |
| Previous Owner | $36,200 | Future Advance Clause Open End Mortgage |
Property History
| Date | Event | Price | Change | Sq Ft Price |
|---|---|---|---|---|
| 07/25/2024 07/25/24 | Sold | -- | -- | -- |
| 06/20/2024 06/20/24 | Price Changed | $335,000 | 0.0% | $207 / Sq Ft |
| 06/20/2024 06/20/24 | For Sale | $335,000 | -4.3% | $207 / Sq Ft |
| 06/01/2024 06/01/24 | Off Market | -- | -- | -- |
| 06/01/2024 06/01/24 | For Sale | $350,000 | +86.7% | $216 / Sq Ft |
| 05/28/2013 05/28/13 | Sold | -- | -- | -- |
| 04/27/2013 04/27/13 | Pending | -- | -- | -- |
| 03/01/2013 03/01/13 | For Sale | $187,500 | -- | $145 / Sq Ft |
Tax History Compared to Growth
Tax History
| Year | Tax Paid | Tax Assessment Tax Assessment Total Assessment is a certain percentage of the fair market value that is determined by local assessors to be the total taxable value of land and additions on the property. | Land | Improvement |
|---|---|---|---|---|
| 2023 | $3,811 | $47,363 | $12,714 | $34,649 |
| 2022 | $3,736 | $44,979 | $12,714 | $32,265 |
| 2021 | $3,747 | $44,979 | $12,714 | $32,265 |
| 2020 | $3,475 | $42,071 | $9,886 | $32,185 |
| 2019 | $3,475 | $42,071 | $9,886 | $32,185 |
| 2018 | $2,797 | $33,257 | $5,691 | $27,566 |
| 2017 | $2,754 | $33,257 | $5,691 | $27,566 |
| 2016 | $2,772 | $33,257 | $5,691 | $27,566 |
| 2015 | $2,780 | $33,257 | $5,691 | $27,566 |
| 2013 | $2,747 | $33,257 | $0 | $0 |
Agents Affiliated with this Home
-
Lisa Moore

Seller's Agent in 2024
Lisa Moore
Compass Realty Group
(816) 280-2773
1 in this area
396 Total Sales
-
James Stewart

Buyer's Agent in 2024
James Stewart
ReeceNichols - Lees Summit
(417) 234-8198
1 in this area
129 Total Sales
-
D
Seller's Agent in 2013
Darlene Nielson
RE/MAX Heritage
-
Mary Ann Lober

Buyer's Agent in 2013
Mary Ann Lober
United Real Estate Kansas City
(816) 536-6007
7 in this area
89 Total Sales
Map
Source: Heartland MLS
MLS Number: 1817946
APN: 20-60-13-200-010-012-000
- 8373 NE 77 Ct
- 7654 N Atkins Place
- 7642 N Atkins Place
- 8104 NW 80th St
- 8023 N Nodaway Ave
- 8007 NW 79th Place
- 8100 N Nodaway Ave
- 8315 NW 82nd St
- 7515 N Everton Ave
- 8701 NW 82nd St
- 7909 NW Eastside Dr
- 8323 NW 83 St
- 7515 NW Locust Dr
- 9302 NW 77th St
- 9305 NW 80th St
- 7728 NW Eastside Dr
- 7421 NW 76th Terrace
- 7616 N Serene Ave
- 7411 NW 77th St
- 7608 N Serene Ave
