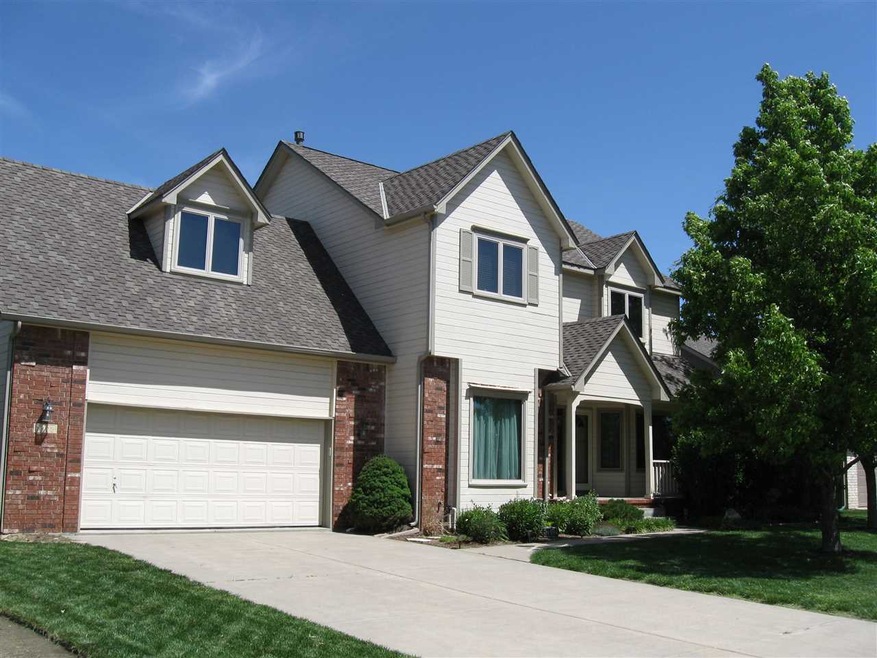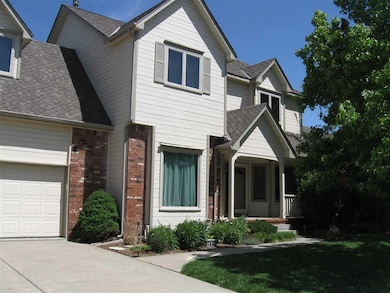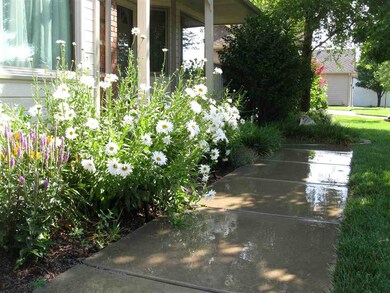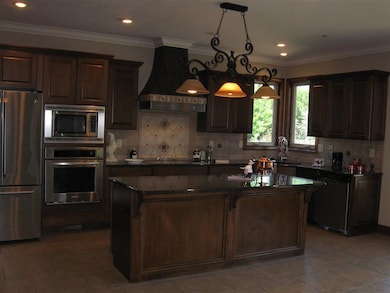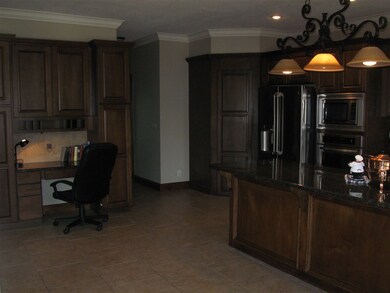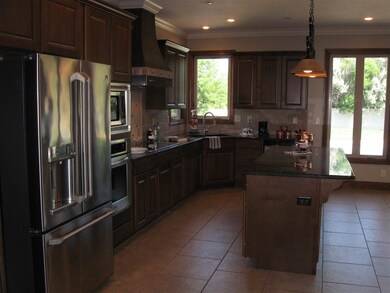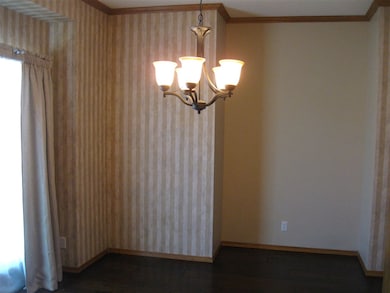
7802 E Champions Cir Wichita, KS 67226
Willowbend NeighborhoodHighlights
- Golf Course Community
- Community Lake
- Traditional Architecture
- In Ground Pool
- Deck
- Wood Flooring
About This Home
As of September 2020Looking for that special home that affords an open floor plan, with livability, style, grace, and is perfect for entertaining both guests and family? This Willowbend home is what you have been looking for in a home. The Gourmet Kitchen has all newer stainless steel appliances, granite counter tops, cherry wood cabinetry, a pantry, center island with eating bar, a desk, room for a small table for that intimate morning coffee and an easy to keep clean tiled floor. Enjoy the formal and informal aspects of this home. Hand scraped hardwood floors on the main level in the formal living and dining areas as well as the main floor family room. Main floor family room features a gas fireplace and built-in bookcases. Upstairs you will find three large bedrooms, a full bath plus the Master Suite. The Master Suite has a large walk-in closet, duals sinks, garden tub, a separate shower and water closet. The basement features an additional family room, bedroom with walk in closet, and a full bath plus plenty of storage space. This home is on a large .27 acre lot with a wood deck off the back, a less than one year old in ground salt water pool with a surrounding patio and a built in fire pit. This is a must see home in a great neighborhood location.
Last Agent to Sell the Property
Berkshire Hathaway PenFed Realty License #00232375 Listed on: 02/28/2016
Home Details
Home Type
- Single Family
Est. Annual Taxes
- $3,526
Year Built
- Built in 1996
Lot Details
- 0.27 Acre Lot
- Wrought Iron Fence
HOA Fees
- $37 Monthly HOA Fees
Home Design
- Traditional Architecture
- Frame Construction
- Composition Roof
Interior Spaces
- 2-Story Property
- Built-In Desk
- Ceiling Fan
- Gas Fireplace
- Window Treatments
- Family Room
- Formal Dining Room
Kitchen
- Breakfast Bar
- Oven or Range
- Electric Cooktop
- Range Hood
- Microwave
- Dishwasher
- Kitchen Island
- Disposal
Flooring
- Wood
- Laminate
Bedrooms and Bathrooms
- 5 Bedrooms
- En-Suite Primary Bedroom
- Walk-In Closet
- Dual Vanity Sinks in Primary Bathroom
- Bathtub
- Shower Only in Primary Bathroom
Laundry
- Laundry Room
- Laundry on main level
- 220 Volts In Laundry
Finished Basement
- Basement Fills Entire Space Under The House
- Bedroom in Basement
- Finished Basement Bathroom
- Basement Storage
- Natural lighting in basement
Home Security
- Storm Windows
- Storm Doors
Parking
- 2 Car Attached Garage
- Garage Door Opener
Pool
- In Ground Pool
- Pool Equipment Stays
Outdoor Features
- Deck
- Patio
- Rain Gutters
Schools
- Gammon Elementary School
- Stucky Middle School
- Heights High School
Utilities
- Forced Air Zoned Heating and Cooling System
- Heating System Uses Gas
Listing and Financial Details
- Assessor Parcel Number 20173-109-30-0-14-01-012.00
Community Details
Overview
- Association fees include gen. upkeep for common ar
- Willowbend Subdivision
- Community Lake
- Greenbelt
Recreation
- Golf Course Community
- Community Playground
- Community Pool
- Jogging Path
Ownership History
Purchase Details
Home Financials for this Owner
Home Financials are based on the most recent Mortgage that was taken out on this home.Purchase Details
Home Financials for this Owner
Home Financials are based on the most recent Mortgage that was taken out on this home.Purchase Details
Home Financials for this Owner
Home Financials are based on the most recent Mortgage that was taken out on this home.Similar Homes in Wichita, KS
Home Values in the Area
Average Home Value in this Area
Purchase History
| Date | Type | Sale Price | Title Company |
|---|---|---|---|
| Warranty Deed | -- | Security 1St Title Llc | |
| Warranty Deed | -- | None Available | |
| Interfamily Deed Transfer | -- | Security 1St Title | |
| Warranty Deed | -- | Security 1St Title |
Mortgage History
| Date | Status | Loan Amount | Loan Type |
|---|---|---|---|
| Open | $236,000 | New Conventional | |
| Previous Owner | $139,000 | New Conventional | |
| Previous Owner | $218,285 | New Conventional | |
| Previous Owner | $40,928 | Credit Line Revolving |
Property History
| Date | Event | Price | Change | Sq Ft Price |
|---|---|---|---|---|
| 09/04/2020 09/04/20 | Sold | -- | -- | -- |
| 08/02/2020 08/02/20 | Pending | -- | -- | -- |
| 07/30/2020 07/30/20 | For Sale | $299,900 | -1.6% | $86 / Sq Ft |
| 08/12/2016 08/12/16 | Sold | -- | -- | -- |
| 07/21/2016 07/21/16 | Pending | -- | -- | -- |
| 02/28/2016 02/28/16 | For Sale | $304,900 | +8.9% | $87 / Sq Ft |
| 08/29/2014 08/29/14 | Sold | -- | -- | -- |
| 08/05/2014 08/05/14 | Pending | -- | -- | -- |
| 03/21/2014 03/21/14 | For Sale | $279,900 | -- | $82 / Sq Ft |
Tax History Compared to Growth
Tax History
| Year | Tax Paid | Tax Assessment Tax Assessment Total Assessment is a certain percentage of the fair market value that is determined by local assessors to be the total taxable value of land and additions on the property. | Land | Improvement |
|---|---|---|---|---|
| 2025 | $4,276 | $44,402 | $7,498 | $36,904 |
| 2023 | $4,276 | $35,305 | $7,429 | $27,876 |
| 2022 | $3,824 | $33,948 | $7,015 | $26,933 |
| 2021 | $3,977 | $34,569 | $3,335 | $31,234 |
| 2020 | $3,993 | $34,569 | $3,335 | $31,234 |
| 2019 | $3,528 | $30,533 | $3,335 | $27,198 |
| 2018 | $3,665 | $31,614 | $3,335 | $28,279 |
| 2017 | $3,424 | $0 | $0 | $0 |
| 2016 | $3,420 | $0 | $0 | $0 |
| 2015 | $3,531 | $0 | $0 | $0 |
| 2014 | $3,289 | $0 | $0 | $0 |
Agents Affiliated with this Home
-
BARBARA-LEE LEWIS

Seller's Agent in 2020
BARBARA-LEE LEWIS
Coldwell Banker Plaza Real Estate
(316) 993-8266
1 in this area
48 Total Sales
-
Nicholas Weathers

Buyer's Agent in 2020
Nicholas Weathers
Real Broker, LLC
(316) 361-7372
1 in this area
386 Total Sales
-
Charles Bell

Seller's Agent in 2016
Charles Bell
Berkshire Hathaway PenFed Realty
(316) 636-2323
2 Total Sales
-
Sissy Koury

Buyer's Agent in 2016
Sissy Koury
Berkshire Hathaway PenFed Realty
(316) 409-9955
1 in this area
212 Total Sales
-
L
Buyer's Agent in 2014
LEESA HUGHES
ERA Great American Realty
Map
Source: South Central Kansas MLS
MLS Number: 516278
APN: 109-30-0-14-01-012.00
- 4516 N Cherry Hill St
- 4311 N Spyglass Cir
- 8213 E Old Mill Ct
- 8229 E Old Mill Ct
- 8245 E Old Mill Ct
- 4009 N Sweet Bay St
- 4103 N Tara Cir
- 4768 N Prestwick Ave
- 3972 N Sweet Bay Ct
- 4551 N Fritillary St
- 7222 E Cedaridge Cir
- 4015 N Tara Cir
- 4867 N Prestwick Ave
- 4359 N Rushwood Ct
- 4820 N Indian Oak St
- 4441 N Rushwood Ct
- 4251 N Rushwood Ct
- 4872 N Prestwick Ave
- 4545 N Rushwood Ct
- 4551 N Rushwood Ct
