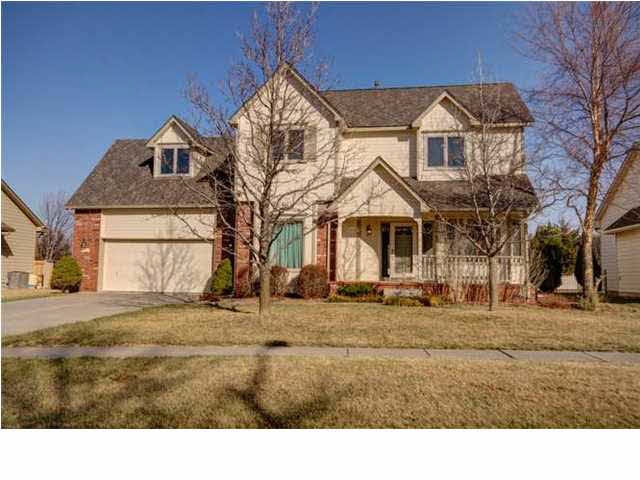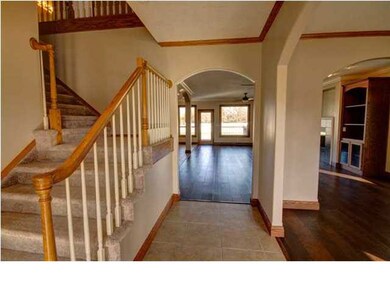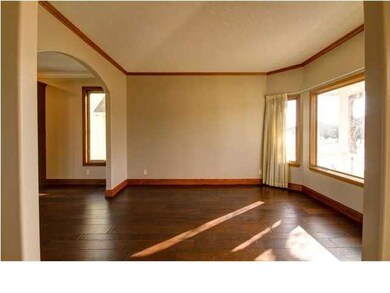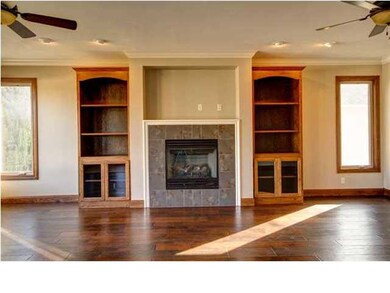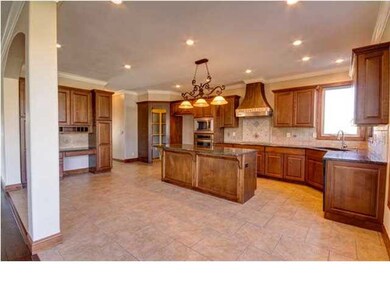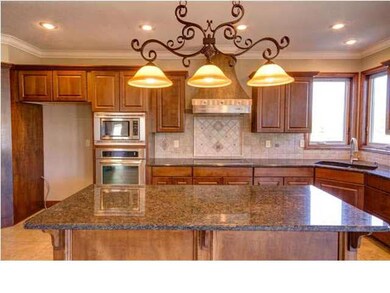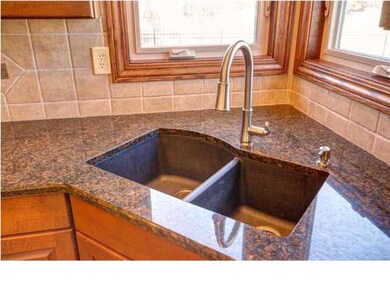
7802 E Champions Cir Wichita, KS 67226
Willowbend NeighborhoodHighlights
- Golf Course Community
- Clubhouse
- Traditional Architecture
- Community Lake
- Deck
- Wood Flooring
About This Home
As of September 2020If you are looking for a place to raise a family, this Beautiful home in the desired Willowbend golf course community is a MUST see! It is obvious that the owner took great pride in this home! The expansion and updates in the kitchen/ living area are enough to please anyone wanting an open floor plan! Dark wood floors span from the dining room, through the living area leading into the kitchen creating a warm, inviting atmosphere. The granite island is great for serving kids breakfast or a gathering place for an evening of family and friends! New built in appliances give the kitchen a sophisticated finish. Large master suite includes walk-in closet and spa-like bathroom including granite counter tops, garden tub and new tiled shower! Basement is finished, providing a second living area (a great place for the kids!) with a 5th bedroom and bathroom with granite counter tops! The outside of this home has been well maintained with new paint, new windows, new guttering, a new deck, and a LIFETIME roof! The seller has done all the work to this home, it is move-in ready! Plus, NO SPECIALS!
Last Agent to Sell the Property
Berkshire Hathaway PenFed Realty License #SP00229151 Listed on: 03/21/2014
Last Buyer's Agent
LEESA HUGHES
ERA Great American Realty License #SP00045224
Home Details
Home Type
- Single Family
Est. Annual Taxes
- $3,260
Year Built
- Built in 1996
Lot Details
- 0.27 Acre Lot
- Wrought Iron Fence
- Sprinkler System
HOA Fees
- $36 Monthly HOA Fees
Home Design
- Traditional Architecture
- Frame Construction
- Composition Roof
Interior Spaces
- 5 Bedrooms
- 2-Story Property
- Built-In Desk
- Ceiling Fan
- Decorative Fireplace
- Fireplace Features Blower Fan
- Attached Fireplace Door
- Gas Fireplace
- Family Room
- Formal Dining Room
- Wood Flooring
Kitchen
- Oven or Range
- Electric Cooktop
- Range Hood
- Microwave
- Dishwasher
- Kitchen Island
- Disposal
Laundry
- Laundry on main level
- 220 Volts In Laundry
Finished Basement
- Basement Fills Entire Space Under The House
- Bedroom in Basement
- Finished Basement Bathroom
- Basement Storage
- Natural lighting in basement
Home Security
- Storm Windows
- Storm Doors
Parking
- 2 Car Attached Garage
- Garage Door Opener
Outdoor Features
- Deck
- Rain Gutters
Schools
- Gammon Elementary School
- Stucky Middle School
- Heights High School
Utilities
- Forced Air Heating and Cooling System
- Heating System Uses Gas
Community Details
Overview
- Association fees include gen. upkeep for common ar
- $150 HOA Transfer Fee
- Willowbend Subdivision
- Community Lake
Amenities
- Clubhouse
Recreation
- Golf Course Community
- Community Playground
Ownership History
Purchase Details
Home Financials for this Owner
Home Financials are based on the most recent Mortgage that was taken out on this home.Purchase Details
Home Financials for this Owner
Home Financials are based on the most recent Mortgage that was taken out on this home.Purchase Details
Home Financials for this Owner
Home Financials are based on the most recent Mortgage that was taken out on this home.Similar Homes in Wichita, KS
Home Values in the Area
Average Home Value in this Area
Purchase History
| Date | Type | Sale Price | Title Company |
|---|---|---|---|
| Warranty Deed | -- | Security 1St Title Llc | |
| Warranty Deed | -- | None Available | |
| Interfamily Deed Transfer | -- | Security 1St Title | |
| Warranty Deed | -- | Security 1St Title |
Mortgage History
| Date | Status | Loan Amount | Loan Type |
|---|---|---|---|
| Open | $236,000 | New Conventional | |
| Previous Owner | $139,000 | New Conventional | |
| Previous Owner | $218,285 | New Conventional | |
| Previous Owner | $40,928 | Credit Line Revolving |
Property History
| Date | Event | Price | Change | Sq Ft Price |
|---|---|---|---|---|
| 09/04/2020 09/04/20 | Sold | -- | -- | -- |
| 08/02/2020 08/02/20 | Pending | -- | -- | -- |
| 07/30/2020 07/30/20 | For Sale | $299,900 | -1.6% | $86 / Sq Ft |
| 08/12/2016 08/12/16 | Sold | -- | -- | -- |
| 07/21/2016 07/21/16 | Pending | -- | -- | -- |
| 02/28/2016 02/28/16 | For Sale | $304,900 | +8.9% | $87 / Sq Ft |
| 08/29/2014 08/29/14 | Sold | -- | -- | -- |
| 08/05/2014 08/05/14 | Pending | -- | -- | -- |
| 03/21/2014 03/21/14 | For Sale | $279,900 | -- | $82 / Sq Ft |
Tax History Compared to Growth
Tax History
| Year | Tax Paid | Tax Assessment Tax Assessment Total Assessment is a certain percentage of the fair market value that is determined by local assessors to be the total taxable value of land and additions on the property. | Land | Improvement |
|---|---|---|---|---|
| 2025 | $4,276 | $44,402 | $7,498 | $36,904 |
| 2023 | $4,276 | $35,305 | $7,429 | $27,876 |
| 2022 | $3,824 | $33,948 | $7,015 | $26,933 |
| 2021 | $3,977 | $34,569 | $3,335 | $31,234 |
| 2020 | $3,993 | $34,569 | $3,335 | $31,234 |
| 2019 | $3,528 | $30,533 | $3,335 | $27,198 |
| 2018 | $3,665 | $31,614 | $3,335 | $28,279 |
| 2017 | $3,424 | $0 | $0 | $0 |
| 2016 | $3,420 | $0 | $0 | $0 |
| 2015 | $3,531 | $0 | $0 | $0 |
| 2014 | $3,289 | $0 | $0 | $0 |
Agents Affiliated with this Home
-
BARBARA-LEE LEWIS

Seller's Agent in 2020
BARBARA-LEE LEWIS
Coldwell Banker Plaza Real Estate
(316) 993-8266
1 in this area
48 Total Sales
-
Nicholas Weathers

Buyer's Agent in 2020
Nicholas Weathers
Real Broker, LLC
(316) 361-7372
1 in this area
386 Total Sales
-
Charles Bell

Seller's Agent in 2016
Charles Bell
Berkshire Hathaway PenFed Realty
(316) 636-2323
2 Total Sales
-
Sissy Koury

Buyer's Agent in 2016
Sissy Koury
Berkshire Hathaway PenFed Realty
(316) 409-9955
1 in this area
212 Total Sales
-
L
Buyer's Agent in 2014
LEESA HUGHES
ERA Great American Realty
Map
Source: South Central Kansas MLS
MLS Number: 364628
APN: 109-30-0-14-01-012.00
- 4516 N Cherry Hill St
- 4311 N Spyglass Cir
- 8213 E Old Mill Ct
- 8229 E Old Mill Ct
- 8245 E Old Mill Ct
- 4103 N Tara Cir
- 4009 N Sweet Bay St
- 4768 N Prestwick Ave
- 3972 N Sweet Bay Ct
- 4551 N Fritillary St
- 4015 N Tara Cir
- 7222 E Cedaridge Cir
- 4867 N Prestwick Ave
- 4820 N Indian Oak St
- 4359 N Rushwood Ct
- 4441 N Rushwood Ct
- 4872 N Prestwick Ave
- 4251 N Rushwood Ct
- 4545 N Rushwood Ct
- 4551 N Rushwood Ct
