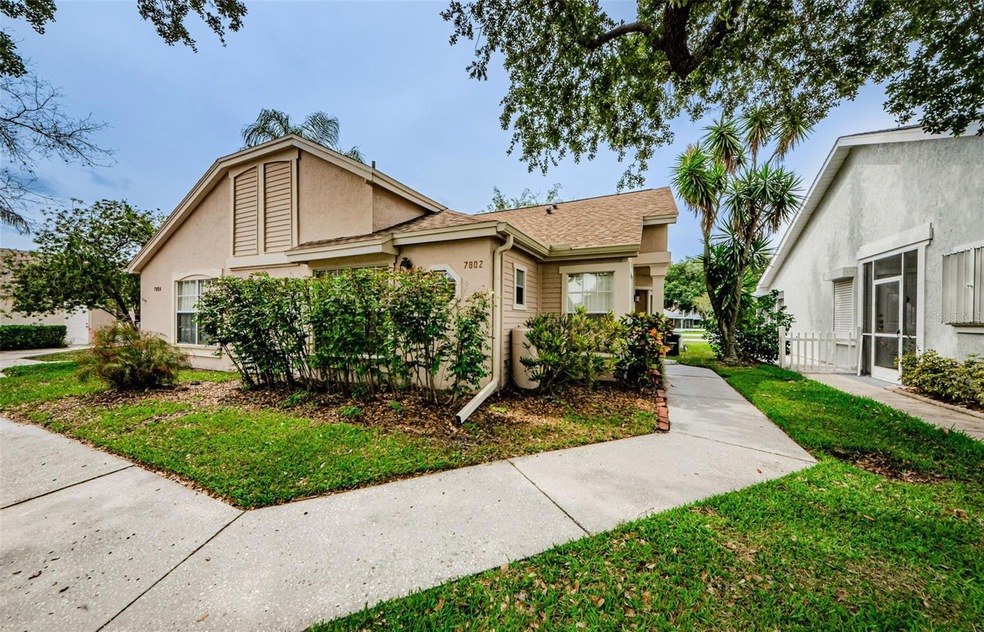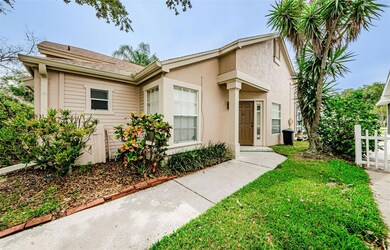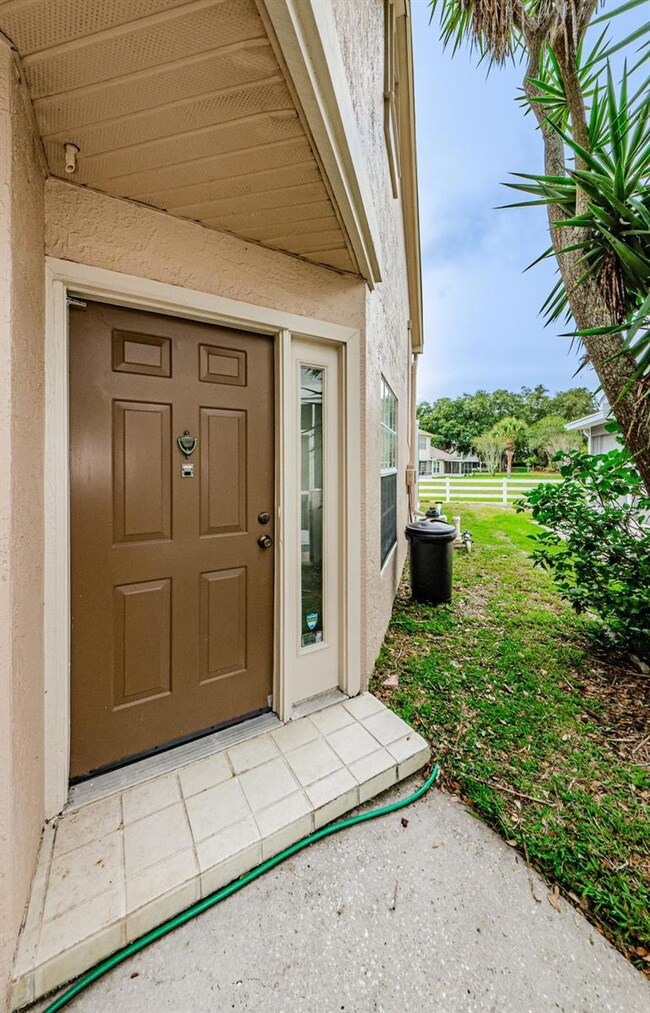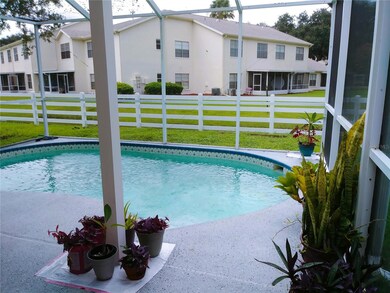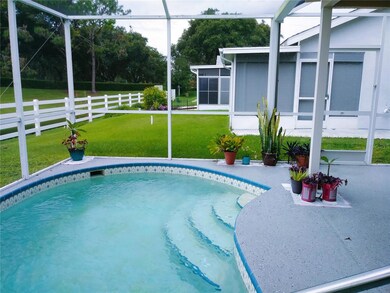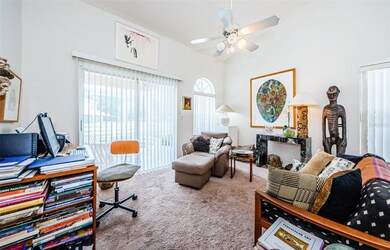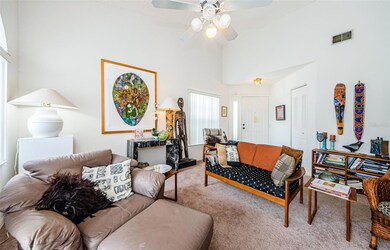
7802 Hancock St New Port Richey, FL 34653
Millpond NeighborhoodEstimated Value: $211,222 - $247,000
Highlights
- Screened Pool
- Contemporary Architecture
- Living Room
- Clubhouse
- Cathedral Ceiling
- Ceramic Tile Flooring
About This Home
As of July 2023Welcome to this gorgeous 2 bedroom, 2 bath home located in the highly desirable Millpond Estates. This beautifully maintained home offers new exterior siding, facia and paint in 2023, new roof in 2023, and gutters. The water heater is 2 years old, new washer, new duct work in 2022. The electrical has been upgraded. The home is light and bright and has a very open feeling. There is a separate dining area off of the kitchen. The master bedroom is spacious with its own private bathroom. There is tile and carpeting throughout the home. Sliding glass doors lead you out to your own private, newly renovated pool area! Sit outside while enjoying your very private and tranquil backyard and enjoy those gorgeous Florida sunsets. Low monthly fees that include the clubhouse, Spectrum and exterior maintenance. Nearby is Downtown, which is always hosting local events and close by is Honeymoon Island/Caladesi Island, and the #1 beach in the country, Clearwater Beach!! The nearby community has events and outdoor concerts throughout the year. There are multiple parks including Sims and Francis Park. There is access to the Withlacoochee River for kayaking. New Port Richey is rich in culture with theatres. The home is a short drive to Tampa International Airport. The Tampa Bay area has many activities to attend, including the Tampa Bay Buccaneers, Tampa Bay Lightning, Tampa Bay Rays, Gasparilla Festival, MidFlorida Credit Union Amphitheatre, Hard Rock Hotel and Casino and many more!!
Last Agent to Sell the Property
LOCK & KEY REALTY License #3230120 Listed on: 06/01/2023
Home Details
Home Type
- Single Family
Est. Annual Taxes
- $696
Year Built
- Built in 1985
Lot Details
- 2,993 Sq Ft Lot
- North Facing Home
- Property is zoned MPUD
HOA Fees
- $118 Monthly HOA Fees
Home Design
- Contemporary Architecture
- Villa
- Block Foundation
- Shingle Roof
- Wood Siding
- Stucco
Interior Spaces
- 919 Sq Ft Home
- Cathedral Ceiling
- Ceiling Fan
- Blinds
- Sliding Doors
- Living Room
Kitchen
- Range
- Dishwasher
- Disposal
Flooring
- Carpet
- Ceramic Tile
- Vinyl
Bedrooms and Bathrooms
- 2 Bedrooms
- 2 Full Bathrooms
Laundry
- Dryer
- Washer
Pool
- Screened Pool
- In Ground Pool
- Gunite Pool
- Fence Around Pool
- Pool Tile
Schools
- Deer Park Elementary School
- River Ridge Middle School
- River Ridge High School
Utilities
- Central Heating and Cooling System
- Cable TV Available
Additional Features
- Rain Gutters
- Flood Insurance May Be Required
Listing and Financial Details
- Visit Down Payment Resource Website
- Tax Lot 3A
- Assessor Parcel Number 16-26-15-001.0-000.00-003.A
Community Details
Overview
- Association fees include cable TV
- Esther Association, Phone Number (727) 859-9734
- Visit Association Website
- Millpond Estates Subdivision
- The community has rules related to deed restrictions
Amenities
- Clubhouse
Ownership History
Purchase Details
Home Financials for this Owner
Home Financials are based on the most recent Mortgage that was taken out on this home.Purchase Details
Home Financials for this Owner
Home Financials are based on the most recent Mortgage that was taken out on this home.Purchase Details
Home Financials for this Owner
Home Financials are based on the most recent Mortgage that was taken out on this home.Purchase Details
Home Financials for this Owner
Home Financials are based on the most recent Mortgage that was taken out on this home.Similar Homes in the area
Home Values in the Area
Average Home Value in this Area
Purchase History
| Date | Buyer | Sale Price | Title Company |
|---|---|---|---|
| Porter Micah | $235,000 | Patriot Title | |
| Berghoff Linda | $64,111 | -- | |
| Berghoff Daniel M | $61,800 | -- | |
| Tejcek Albert | $100 | -- | |
| Tejcek Albert | $52,900 | -- |
Mortgage History
| Date | Status | Borrower | Loan Amount |
|---|---|---|---|
| Open | Porter Micah | $14,213 | |
| Closed | Porter Micah | $8,225 | |
| Open | Porter Micah | $230,743 | |
| Previous Owner | Berghoff Linda | $18,000 | |
| Previous Owner | Berghoff Linda | $100,000 | |
| Previous Owner | Berghoff Linda | $12,500 | |
| Previous Owner | Berghoff Linda | $9,000 | |
| Previous Owner | Tejcek Albert | $62,600 | |
| Previous Owner | Tejcek Albert | $42,320 |
Property History
| Date | Event | Price | Change | Sq Ft Price |
|---|---|---|---|---|
| 07/18/2023 07/18/23 | Sold | $235,000 | +4.4% | $256 / Sq Ft |
| 06/05/2023 06/05/23 | Pending | -- | -- | -- |
| 06/01/2023 06/01/23 | For Sale | $225,000 | -- | $245 / Sq Ft |
Tax History Compared to Growth
Tax History
| Year | Tax Paid | Tax Assessment Tax Assessment Total Assessment is a certain percentage of the fair market value that is determined by local assessors to be the total taxable value of land and additions on the property. | Land | Improvement |
|---|---|---|---|---|
| 2024 | $2,069 | $148,239 | $17,988 | $130,251 |
| 2023 | $757 | $64,970 | $0 | $0 |
| 2022 | $696 | $63,080 | $0 | $0 |
| 2021 | $689 | $61,250 | $12,750 | $48,500 |
| 2020 | $678 | $60,410 | $12,750 | $47,660 |
| 2019 | $669 | $59,060 | $0 | $0 |
| 2018 | $659 | $57,963 | $0 | $0 |
| 2017 | $661 | $57,963 | $0 | $0 |
| 2016 | $620 | $55,603 | $0 | $0 |
| 2015 | $628 | $55,216 | $0 | $0 |
| 2014 | $607 | $57,260 | $12,750 | $44,510 |
Agents Affiliated with this Home
-
Nicole Dufala

Seller's Agent in 2023
Nicole Dufala
LOCK & KEY REALTY
(727) 656-8145
1 in this area
125 Total Sales
-
Scott Morris

Buyer's Agent in 2023
Scott Morris
EXP REALTY LLC
(863) 944-3888
1 in this area
78 Total Sales
Map
Source: Stellar MLS
MLS Number: U8201728
APN: 15-26-16-0010-00000-003A
- 7807 Hardwick Dr Unit 123
- 7807 Hardwick Dr Unit 115
- 7823 Hardwick Dr Unit 224
- 7828 Hardwick Dr Unit 923
- 7802 Hardwick Dr Unit 1116
- 7802 Hardwick Dr Unit 1126
- 7837 Hardwick Dr Unit 314
- 7900 Hardwick Dr Unit 813
- 4112 Andover St
- 4214 Foxboro Dr
- 4125 Mc Clung Dr
- 7910 Hardwick Dr Unit 717
- 4208 Boston Cir
- 4270 Boston Cir
- 4222 Northampton Dr
- 4331 Foxboro Dr
- 4320 Northampton Dr
- 8039 Old County Road 54 Unit 45
- 4410 Foxboro Dr
- 7923 Woburn St
- 7802 Hancock St
- 7742 Hancock St
- 7804 Hancock St
- 7740 Hancock St
- 7808 Hancock St
- 7740 7740 Hancock St
- 7732 Hancock St
- 4113 Foxboro Dr
- 7814 Hancock St
- 7807 Hardwick Dr Unit 125
- 7807 Hardwick Dr Unit 127
- 7807 Hardwick Dr Unit 124
- 7807 Hardwick Dr Unit 126
- 7807 Hardwick Dr Unit 113
- 7807 Hardwick Dr Unit 122
- 7807 Hardwick Dr Unit 117
- 7807 Hardwick Dr Unit 114
- 7807 Hardwick Dr Unit 116
- 7807 Hardwick Dr Unit 112
