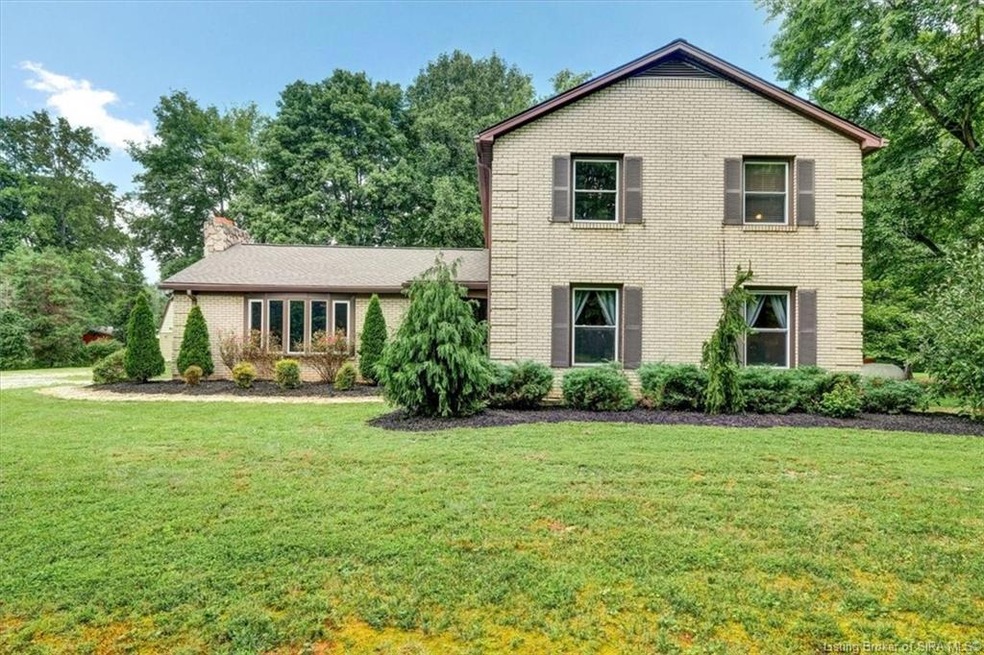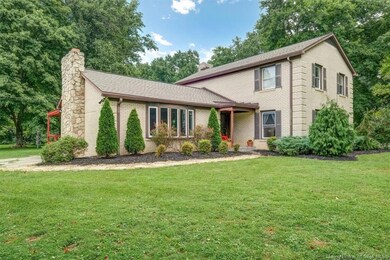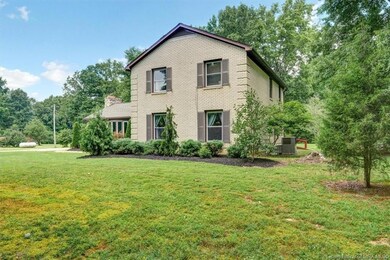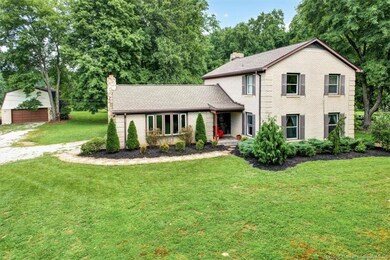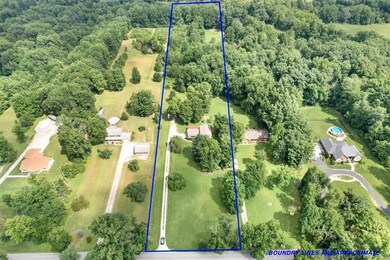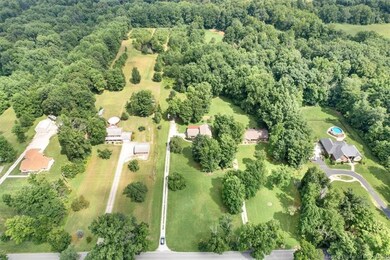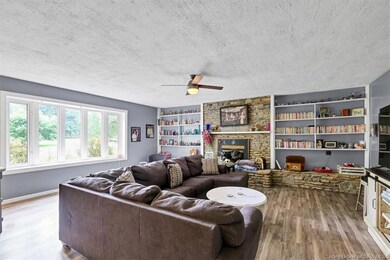
7802 John Pectol Rd Georgetown, IN 47122
Highlights
- 4.46 Acre Lot
- Deck
- Park or Greenbelt View
- Greenville Elementary School Rated A
- Creek On Lot
- 2 Fireplaces
About This Home
As of October 2022Adorable, conveniently located home with tremendous space, inside & out! This spacious 4 Bed, 3 Bath home sits on a large 4.5-acre lot just minutes from Floyd Central High School. Boasting 2,602 Sq Ft, this 2-story home features many updates and perks. The majority of the first floor, as well as the primary bedroom and upstairs hallway, have been recently updated with vinyl plank flooring, new ceiling fans, light fixtures, and fresh paint! Recent maintenance updates, include a new roof (2021), electrical repairs, new sump pump, and recently cleaned & serviced HVAC. A plethora of windows provides an abundance of natural light throughout the spacious home. The massive open spaced great room features a beautiful stone mantel fireplace and custom built-in bookcases, perfect for a game room or entertaining! The eat-in kitchen features stylishly updated countertops, cabinets, tiled backsplash, and a new refrigerator (kitchen appliances to remain). Both 2nd floor baths have also been stylishly updated with fresh paint and a new vanity in the primary bathroom. Nestled on 4.5 acres, the lot features the best of both worlds with generous sections of both flat grassy land and wooded area as well. Enjoy the privacy and seclusion on the covered back deck while watching the wildlife. Or take a hike through the wooded area of the back lot that leads to a creek. The exterior also features a very large 2 ½ car detached garage with a huge, enclosed bonus room above it! (new stairs in back)
Last Agent to Sell the Property
United Real Estate Louisville License #RB14047445 Listed on: 09/16/2022

Home Details
Home Type
- Single Family
Est. Annual Taxes
- $588
Year Built
- Built in 1975
Lot Details
- 4.46 Acre Lot
- Landscaped
Parking
- 2 Car Detached Garage
- Off-Street Parking
Home Design
- Frame Construction
Interior Spaces
- 2,602 Sq Ft Home
- 2-Story Property
- Built-in Bookshelves
- 2 Fireplaces
- Gas Fireplace
- Entrance Foyer
- Family Room
- Formal Dining Room
- Park or Greenbelt Views
Kitchen
- Eat-In Kitchen
- Oven or Range
- Microwave
- Dishwasher
Bedrooms and Bathrooms
- 4 Bedrooms
- Walk-In Closet
Basement
- Sump Pump
- Crawl Space
Outdoor Features
- Creek On Lot
- Deck
- Covered patio or porch
Utilities
- Forced Air Heating and Cooling System
- Propane
- Electric Water Heater
- On Site Septic
Listing and Financial Details
- Assessor Parcel Number 220301500157000004
Ownership History
Purchase Details
Home Financials for this Owner
Home Financials are based on the most recent Mortgage that was taken out on this home.Similar Homes in Georgetown, IN
Home Values in the Area
Average Home Value in this Area
Purchase History
| Date | Type | Sale Price | Title Company |
|---|---|---|---|
| Warranty Deed | -- | -- |
Mortgage History
| Date | Status | Loan Amount | Loan Type |
|---|---|---|---|
| Open | $284,100 | New Conventional | |
| Previous Owner | $220,000 | New Conventional | |
| Previous Owner | $50,000 | Credit Line Revolving |
Property History
| Date | Event | Price | Change | Sq Ft Price |
|---|---|---|---|---|
| 10/31/2022 10/31/22 | Sold | $360,000 | 0.0% | $138 / Sq Ft |
| 09/26/2022 09/26/22 | Pending | -- | -- | -- |
| 09/16/2022 09/16/22 | For Sale | $360,000 | +20.0% | $138 / Sq Ft |
| 10/29/2021 10/29/21 | Sold | $300,000 | -14.3% | $115 / Sq Ft |
| 09/29/2021 09/29/21 | Pending | -- | -- | -- |
| 09/15/2021 09/15/21 | For Sale | $349,900 | -- | $134 / Sq Ft |
Tax History Compared to Growth
Tax History
| Year | Tax Paid | Tax Assessment Tax Assessment Total Assessment is a certain percentage of the fair market value that is determined by local assessors to be the total taxable value of land and additions on the property. | Land | Improvement |
|---|---|---|---|---|
| 2024 | $1,423 | $220,900 | $39,600 | $181,300 |
| 2023 | $1,423 | $188,700 | $39,600 | $149,100 |
| 2022 | $1,322 | $174,800 | $39,600 | $135,200 |
| 2021 | $549 | $155,200 | $39,600 | $115,600 |
| 2020 | $742 | $151,800 | $39,600 | $112,200 |
| 2019 | $710 | $160,100 | $39,600 | $120,500 |
| 2018 | $577 | $146,500 | $39,600 | $106,900 |
| 2017 | $532 | $133,500 | $39,600 | $93,900 |
| 2016 | $502 | $181,700 | $39,600 | $142,100 |
| 2014 | $1,138 | $156,200 | $39,600 | $116,600 |
| 2013 | -- | $152,300 | $39,600 | $112,700 |
Agents Affiliated with this Home
-

Seller's Agent in 2022
John Davis
United Real Estate Louisville
(502) 528-5368
2 in this area
108 Total Sales
-

Buyer's Agent in 2022
Lindsay Fowler
RE/MAX
(502) 396-3452
1 in this area
20 Total Sales
-

Seller's Agent in 2021
Chris Thompson
Keller Williams Realty Consultants
(502) 715-1734
10 in this area
75 Total Sales
Map
Source: Southern Indiana REALTORS® Association
MLS Number: 2022012052
APN: 22-03-01-500-157.000-004
- 4473 Alonzo Smith Rd
- 4236 Evans Jacobi Rd
- 3886 Highland Lake Dr
- 5118 Everett Ave
- 6201 Dona St
- 6028 May St
- 3274 Edwardsville Galena Rd
- 3272 Edwardsville Galena Rd
- 2405 Henriott Rd
- 3995 Edwardsville Galena Rd
- 1015 Frontier Trail
- 1031 Oskin Dr Unit 227
- 1027 Oskin Dr Unit 225
- 8031 Hudson Ln
- 1015 Oskin Dr
- 5117 W Shoreline Dr
- 5226 Buck Creek Rd
- 7054 Jersey Park Rd
- 8003 Maple Grove Dr
- 0 Henriott Rd
