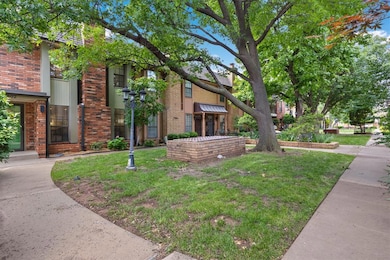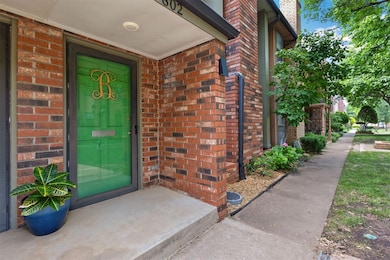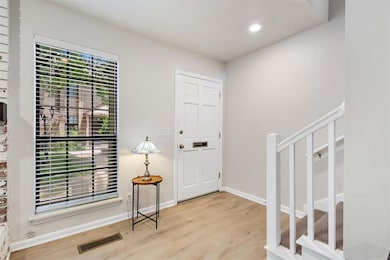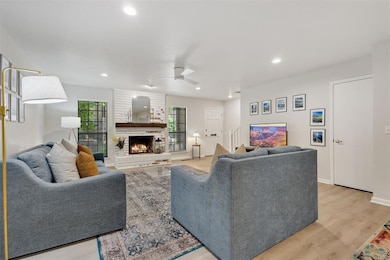
7802 Old Hickory Ln Oklahoma City, OK 73116
Mayview NeighborhoodEstimated payment $2,192/month
Highlights
- Popular Property
- Sun or Florida Room
- Interior Lot
- Traditional Architecture
- 2 Car Attached Garage
- Tile Flooring
About This Home
Updated Executive Townhouse with Courtyard Views.Welcome to this beautifully remodeled 3-bedroom, 3-bath executive townhouse, perfectly situated to overlook a serene courtyard. Designed for both comfort and flexibility, this home offers two options for a primary suite—one located downstairs and the other upstairs. Each bedroom features its own en suite bathroom with modern finishes, including granite countertops, tile surrounds, and either a soaking tub with shower or a full tiled shower.Upstairs, you'll find two spacious bedrooms with large closets and private bathrooms, as well as a conveniently located laundry area with washer and dryer connections. The downstairs bedroom also makes a great study it overlooks the sunroom.The expansive living room boasts luxury vinyl plank flooring, recessed lighting, and a cozy gas log fireplace—all complemented by windows offering peaceful courtyard views. Adjacent to the living area is an open dining room that flows seamlessly into the remodeled kitchen, where you'll find granite countertops, KitchenAid appliances, a pantry, breakfast dining area, and a built-in hutch with views of the light-filled sunroom.Additional highlights include:Oversized 2-car garage,Abundant storage throughout the home. Thoughtful upgrades and quality finishes.Ideally located, this home offers walkability to Lake Hefner and proximity to the Nichols Hills shops, top-rated restaurants, and favorites like Starbucks.Enjoy stylish, low-maintenance living in a prime OKC location!
Townhouse Details
Home Type
- Townhome
Est. Annual Taxes
- $3,390
Year Built
- Built in 1983
HOA Fees
- $275 Monthly HOA Fees
Parking
- 2 Car Attached Garage
- Garage Door Opener
- Additional Parking
Home Design
- Traditional Architecture
- Brick Exterior Construction
- Slab Foundation
- Composition Roof
Interior Spaces
- 2,266 Sq Ft Home
- 2-Story Property
- Ceiling Fan
- Gas Log Fireplace
- Window Treatments
- Sun or Florida Room
Kitchen
- Electric Oven
- Electric Range
- Free-Standing Range
- Microwave
- Dishwasher
Flooring
- Tile
- Vinyl
Bedrooms and Bathrooms
- 3 Bedrooms
- 3 Full Bathrooms
Schools
- Nichols Hills Elementary School
- John Marshall Middle School
- John Marshall High School
Utilities
- Central Heating and Cooling System
- Programmable Thermostat
- Water Heater
Community Details
- Association fees include maintenance common areas, maintenance exterior
- Mandatory home owners association
Listing and Financial Details
- Tax Lot 014
Map
Home Values in the Area
Average Home Value in this Area
Tax History
| Year | Tax Paid | Tax Assessment Tax Assessment Total Assessment is a certain percentage of the fair market value that is determined by local assessors to be the total taxable value of land and additions on the property. | Land | Improvement |
|---|---|---|---|---|
| 2024 | $3,390 | $28,984 | $3,147 | $25,837 |
| 2023 | $3,390 | $27,604 | $2,157 | $25,447 |
| 2022 | $3,092 | $26,290 | $2,557 | $23,733 |
| 2021 | $2,149 | $18,260 | $2,557 | $15,703 |
| 2020 | $2,122 | $17,820 | $2,557 | $15,263 |
| 2019 | $2,062 | $17,325 | $2,128 | $15,197 |
| 2018 | $1,388 | $14,232 | $0 | $0 |
| 2017 | $1,386 | $14,231 | $1,932 | $12,299 |
| 2016 | $1,387 | $14,231 | $2,128 | $12,103 |
| 2015 | $1,416 | $14,368 | $1,871 | $12,497 |
| 2014 | $1,492 | $14,106 | $1,871 | $12,235 |
Property History
| Date | Event | Price | Change | Sq Ft Price |
|---|---|---|---|---|
| 05/30/2025 05/30/25 | For Sale | $291,000 | +15.5% | $128 / Sq Ft |
| 03/29/2021 03/29/21 | Sold | $252,000 | -0.8% | $111 / Sq Ft |
| 03/01/2021 03/01/21 | Pending | -- | -- | -- |
| 02/20/2021 02/20/21 | For Sale | $254,000 | +62.8% | $112 / Sq Ft |
| 08/27/2019 08/27/19 | Sold | $156,000 | -8.2% | $69 / Sq Ft |
| 08/09/2019 08/09/19 | Pending | -- | -- | -- |
| 07/31/2019 07/31/19 | Price Changed | $169,900 | -5.6% | $75 / Sq Ft |
| 07/15/2019 07/15/19 | Price Changed | $179,900 | -1.4% | $79 / Sq Ft |
| 06/30/2019 06/30/19 | Price Changed | $182,500 | -5.2% | $81 / Sq Ft |
| 06/14/2019 06/14/19 | For Sale | $192,500 | +55.2% | $85 / Sq Ft |
| 12/31/2018 12/31/18 | Sold | $124,000 | 0.0% | $55 / Sq Ft |
| 12/13/2018 12/13/18 | Pending | -- | -- | -- |
| 12/12/2018 12/12/18 | For Sale | $124,000 | -- | $55 / Sq Ft |
Purchase History
| Date | Type | Sale Price | Title Company |
|---|---|---|---|
| Warranty Deed | $252,000 | Stewart Title Of Ok Inc | |
| Warranty Deed | -- | Accommodation | |
| Warranty Deed | $156,000 | Stewart Title Of Ok Inc | |
| Warranty Deed | $124,000 | None Available | |
| Interfamily Deed Transfer | -- | -- | |
| Corporate Deed | $90,000 | -- |
Mortgage History
| Date | Status | Loan Amount | Loan Type |
|---|---|---|---|
| Open | $200,000 | New Conventional | |
| Previous Owner | $40,000 | No Value Available |
Similar Homes in the area
Source: MLSOK
MLS Number: 1172086
APN: 172071130
- 7817 Old Hickory Ln
- 3119 W Wilshire Blvd
- 3009 W Wilshire Blvd
- 3222 Wilshire Terrace
- 2935 NW Grand Blvd
- 2825 NW Grand Blvd Unit 29
- 2825 NW Grand Blvd Unit 24
- 2825 NW Grand Blvd Unit 3
- 2825 NW Grand Blvd Unit 17
- 2813 Pembroke Terrace
- 2757 W Country Club Dr
- 2716 Elmhurst Ave
- 2900 Wilton Ln
- 2832 Warwick Dr
- 2813 Warwick Dr
- 3101 NW 70th St
- 2813 Clermont Place
- 2736 Pembroke Terrace
- 2837 Cambridge Ct
- 8616 N May Ave Unit 30B






