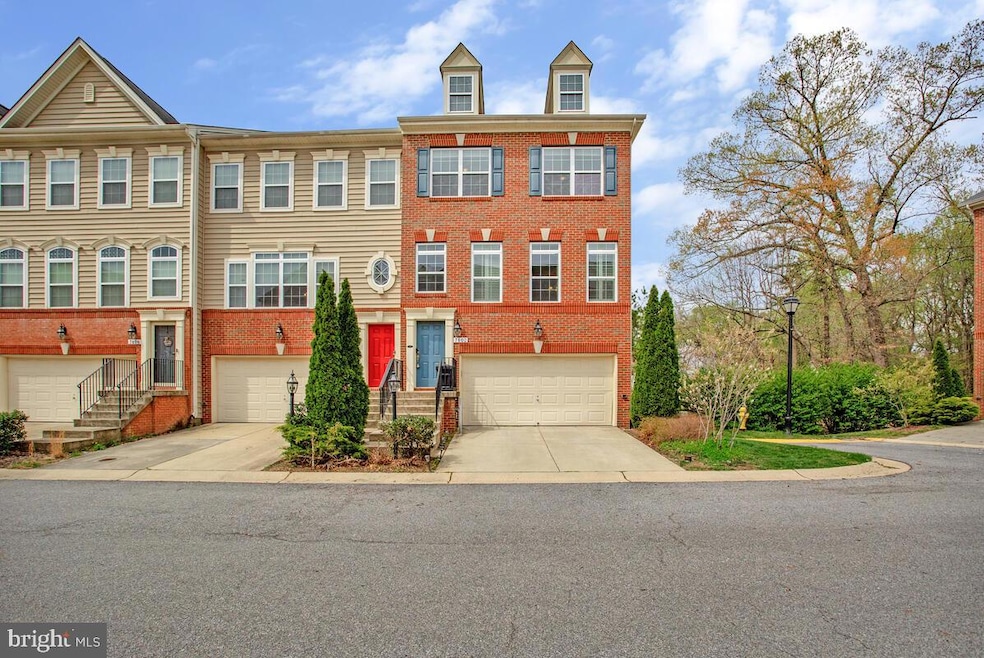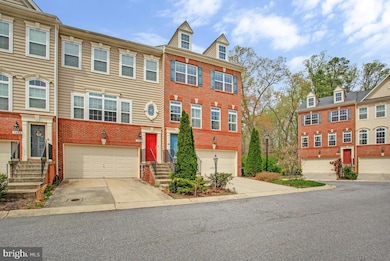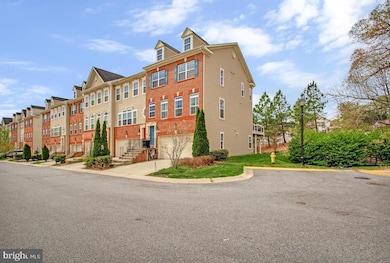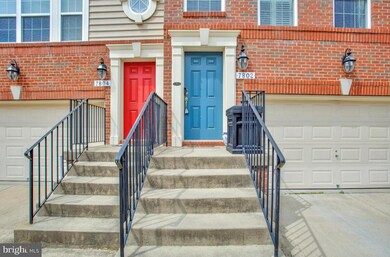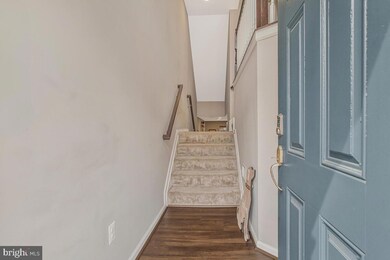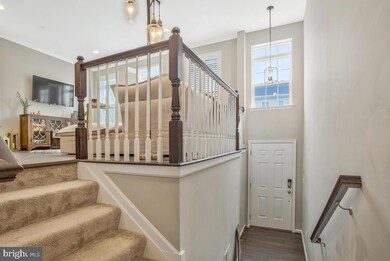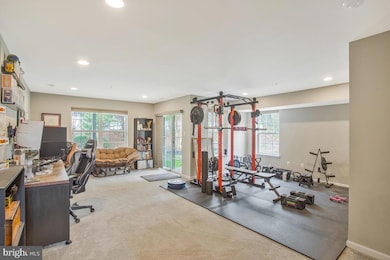
7802 Sunhaven Way Severn, MD 21144
Estimated payment $3,569/month
Highlights
- View of Trees or Woods
- Colonial Architecture
- Cathedral Ceiling
- Open Floorplan
- Deck
- Backs to Trees or Woods
About This Home
The Open house has been canceled for today....Multiple offers have been received and the Sellers are reviewing the offers. Gorgeous end-unit townhome in the sought after neighborhood of Boyer's Ridge. The community amenities include outdoor pool, clubhouse and playground. The kitchen is perfect for entertaining with large island, extra counter space, room for table and sitting area In front of a welcoming gas fireplace; complete with mantle and windows on either side. Living/Dining Room is spacious and offers tons of natural light. There is a Half Bath on this level as well. Upstairs features an oversized Primary Bedroom with vaulted ceiling, 2 walk-in closets and is complete with Primary Bathroom that features double sinks, soaking tub, shower and separate water closet. The two additional upstairs bedrooms share a full bath with dual sinks . Laundry is conveniently located on the top level as well. The lower level is an open floor plan which offers a half bath and has a sliding glass door that leads to a patio. Outside you will find more privacy than most since it backs to trees and is at the end of the no thru street. Deck was rebuilt in 2021 with maintenance free materials and has a built-in stand up bar, The Main level LVP flooring replaced in 2022, wall to wall carpeting on upper and lower levels was also completed in 2022. Dual walk-in closets in Primary Bedroom include custom ELFA closet system. Perfect location for commuting; with easy access to Fort Meade, BWI and commuting access to Baltimore, DC and Annapolis.
Townhouse Details
Home Type
- Townhome
Est. Annual Taxes
- $5,454
Year Built
- Built in 2015
Lot Details
- 2,214 Sq Ft Lot
- Chain Link Fence
- No Through Street
- Level Lot
- Backs to Trees or Woods
- Back and Side Yard
- Level lot backs to trees for added privacy. Lot is 5 feet wider than interior townhomes (see Plats in documents)
- Property is in excellent condition
HOA Fees
- $120 Monthly HOA Fees
Parking
- 2 Car Direct Access Garage
- 2 Driveway Spaces
- Front Facing Garage
- Garage Door Opener
Home Design
- Colonial Architecture
- Slab Foundation
- Architectural Shingle Roof
- Vinyl Siding
- Brick Front
Interior Spaces
- 2,504 Sq Ft Home
- Property has 3 Levels
- Open Floorplan
- Cathedral Ceiling
- Ceiling Fan
- Recessed Lighting
- Fireplace Mantel
- Gas Fireplace
- Insulated Windows
- Window Treatments
- Sliding Windows
- Window Screens
- Sliding Doors
- Great Room
- Family Room Off Kitchen
- Living Room
- Dining Room
- Views of Woods
- Laundry on upper level
Kitchen
- Eat-In Kitchen
- Built-In Microwave
- Dishwasher
- Kitchen Island
- Upgraded Countertops
Flooring
- Carpet
- Tile or Brick
- Ceramic Tile
- Luxury Vinyl Plank Tile
Bedrooms and Bathrooms
- 3 Bedrooms
- En-Suite Primary Bedroom
- En-Suite Bathroom
- Walk-In Closet
- Soaking Tub
- Walk-in Shower
Finished Basement
- Heated Basement
- Walk-Out Basement
- Interior Basement Entry
- Garage Access
- Basement Windows
Home Security
Eco-Friendly Details
- Energy-Efficient Appliances
Outdoor Features
- Deck
- Patio
Utilities
- Central Air
- Heat Pump System
- Electric Water Heater
- Cable TV Available
Listing and Financial Details
- Tax Lot 171
- Assessor Parcel Number 020412590236701
- $450 Front Foot Fee per year
Community Details
Overview
- Association fees include common area maintenance, management, pool(s)
- Boyers Ridge HOA
- Boyers Ridge Subdivision
- Property Manager
Amenities
- Community Center
Recreation
- Community Pool
- Community Spa
Security
- Carbon Monoxide Detectors
- Fire and Smoke Detector
- Fire Sprinkler System
Map
Home Values in the Area
Average Home Value in this Area
Tax History
| Year | Tax Paid | Tax Assessment Tax Assessment Total Assessment is a certain percentage of the fair market value that is determined by local assessors to be the total taxable value of land and additions on the property. | Land | Improvement |
|---|---|---|---|---|
| 2024 | $5,517 | $463,367 | $0 | $0 |
| 2023 | $4,924 | $432,833 | $0 | $0 |
| 2022 | $4,581 | $402,300 | $135,000 | $267,300 |
| 2021 | $9,156 | $402,033 | $0 | $0 |
| 2020 | $4,504 | $401,767 | $0 | $0 |
| 2019 | $4,434 | $401,500 | $140,000 | $261,500 |
| 2018 | $3,990 | $393,467 | $0 | $0 |
| 2017 | $4,134 | $385,433 | $0 | $0 |
| 2016 | -- | $377,400 | $0 | $0 |
| 2015 | -- | $32,667 | $0 | $0 |
| 2014 | -- | $26,833 | $0 | $0 |
Property History
| Date | Event | Price | Change | Sq Ft Price |
|---|---|---|---|---|
| 04/22/2025 04/22/25 | For Sale | $540,000 | +2.7% | $216 / Sq Ft |
| 08/04/2023 08/04/23 | Sold | $526,000 | +8.5% | $210 / Sq Ft |
| 07/18/2023 07/18/23 | Pending | -- | -- | -- |
| 07/13/2023 07/13/23 | For Sale | $485,000 | -- | $194 / Sq Ft |
Purchase History
| Date | Type | Sale Price | Title Company |
|---|---|---|---|
| Deed | $526,000 | Velocity National Title | |
| Deed | $417,790 | North American Title Ins Co |
Mortgage History
| Date | Status | Loan Amount | Loan Type |
|---|---|---|---|
| Open | $526,898 | VA | |
| Previous Owner | $359,200 | New Conventional | |
| Previous Owner | $396,900 | New Conventional |
Similar Homes in the area
Source: Bright MLS
MLS Number: MDAA2112492
APN: 04-125-90236701
- 7818 Halehaven Ct
- 7915 Sibley Way
- 1830 Encore Terrace
- 1606 Woodruff Ct
- 1483 Gesna Dr
- 7727 Pinyon Rd
- 7708 Tobruk Ct
- 1474 Gesna Dr
- 1373 Severn Rd
- 18XX Cedar Dr
- 1717 Maco Dr
- 1834 Quebec St
- 7928 Thrush Meadow Place
- 7979 Heather Mist Dr
- 7679 Tuckerman Dr
- 1421 Gesna Dr
- 1859 Quebec Ct
- 7919 Bentbough Rd
- 1619 Hekla Ln
- 7716 Scatteree Rd
