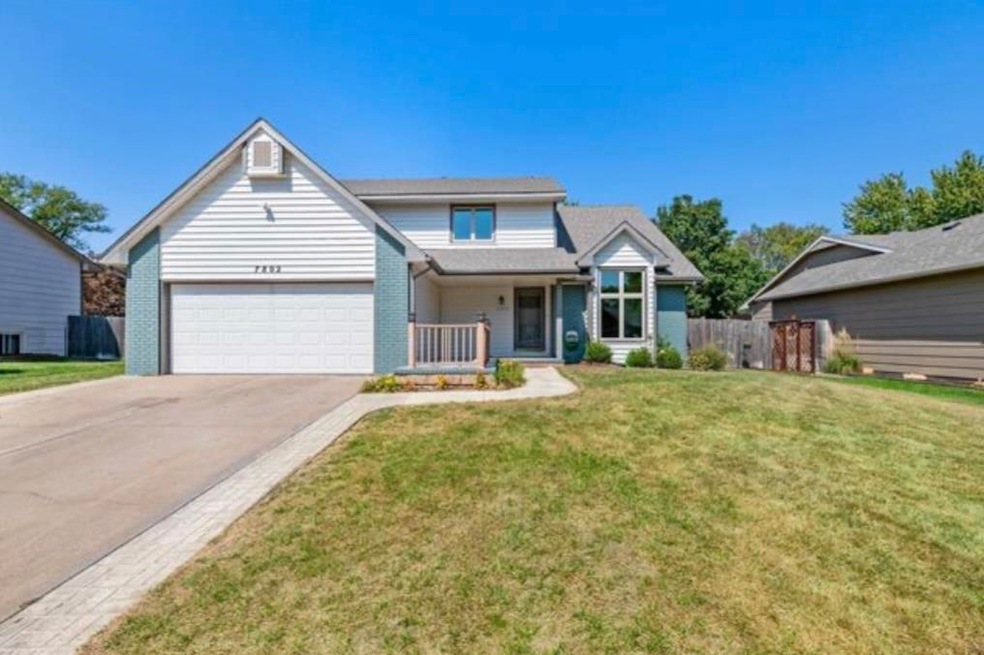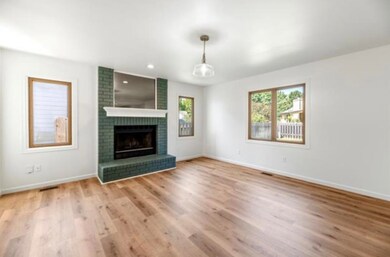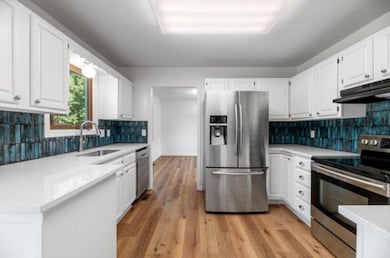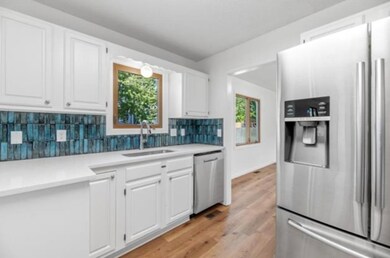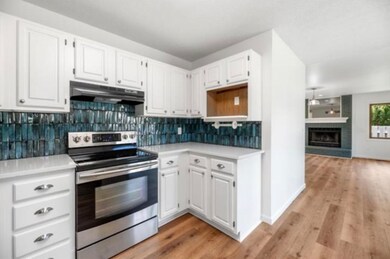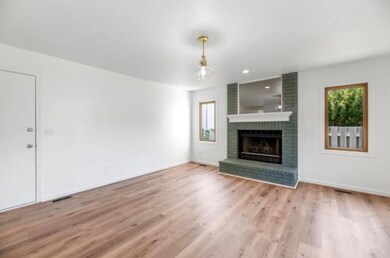
7802 W Westlawn St Wichita, KS 67212
West Wichita NeighborhoodHighlights
- Covered Deck
- Bonus Room
- Covered patio or porch
- Maize South Elementary School Rated A-
- Mud Room
- Formal Dining Room
About This Home
As of May 2025Welcome home to this beautiful 4 bedroom, 3.5 bath home that will capture your heart as soon as you walk in the door! From the luxury vinyl flooring throughout the living room, dining room, and newly remodeled kitchen with quartz countertops, ceramic tile backsplash and stainless-steel appliances this home will fit all of your family's needs! Walk upstairs to find 2 more bedrooms plus your master suite with a walk-in closet and a master bath that features two sinks, quartz countertops, and large tiled shower. Need a Mother in laws quarters or dedicated music room? Whether you're looking to create a cozy retreat for guests or a comfortable living space for aging parents, this is your solution. Additional kitchen bar, bedroom, bathroom and living area. provide a separate living area for extended family or guests that even has separate entrance. Schedule your showing today for this property in Maize school district with no specials!
Last Agent to Sell the Property
Nikkel and Associates License #00054935 Listed on: 04/15/2025
Home Details
Home Type
- Single Family
Est. Annual Taxes
- $3,016
Year Built
- Built in 1989
Lot Details
- 8,276 Sq Ft Lot
- Wood Fence
- Sprinkler System
Parking
- 2 Car Attached Garage
Home Design
- Brick Exterior Construction
- Composition Roof
Interior Spaces
- 2-Story Property
- Ceiling Fan
- Skylights
- Mud Room
- Family Room with Fireplace
- Living Room
- Formal Dining Room
- Bonus Room
Kitchen
- Dishwasher
- Disposal
Flooring
- Carpet
- Luxury Vinyl Tile
Bedrooms and Bathrooms
- 4 Bedrooms
Laundry
- Laundry Room
- Laundry on upper level
- 220 Volts In Laundry
Basement
- Walk-Out Basement
- Laundry in Basement
Home Security
- Storm Windows
- Storm Doors
Outdoor Features
- Covered Deck
- Covered patio or porch
Schools
- Maize
- Maize South High School
Utilities
- Forced Air Heating and Cooling System
- Heating System Uses Natural Gas
Listing and Financial Details
- Assessor Parcel Number 13209-0120102600
Community Details
Overview
- Property has a Home Owners Association
- Association fees include gen. upkeep for common ar
- $150 HOA Transfer Fee
- Barrington Place Subdivision
Recreation
- Community Playground
Ownership History
Purchase Details
Home Financials for this Owner
Home Financials are based on the most recent Mortgage that was taken out on this home.Purchase Details
Home Financials for this Owner
Home Financials are based on the most recent Mortgage that was taken out on this home.Similar Homes in Wichita, KS
Home Values in the Area
Average Home Value in this Area
Purchase History
| Date | Type | Sale Price | Title Company |
|---|---|---|---|
| Warranty Deed | -- | Capital Title Services | |
| Warranty Deed | -- | Security 1St Title |
Mortgage History
| Date | Status | Loan Amount | Loan Type |
|---|---|---|---|
| Open | $310,303 | New Conventional | |
| Previous Owner | $284,000 | Construction | |
| Previous Owner | $154,000 | New Conventional | |
| Previous Owner | $154,151 | FHA | |
| Previous Owner | $175,000 | New Conventional | |
| Previous Owner | $43,750 | Stand Alone Second |
Property History
| Date | Event | Price | Change | Sq Ft Price |
|---|---|---|---|---|
| 05/09/2025 05/09/25 | Sold | -- | -- | -- |
| 04/16/2025 04/16/25 | Pending | -- | -- | -- |
| 04/15/2025 04/15/25 | For Sale | $319,900 | +10.7% | $120 / Sq Ft |
| 07/26/2024 07/26/24 | Sold | -- | -- | -- |
| 07/01/2024 07/01/24 | Pending | -- | -- | -- |
| 06/27/2024 06/27/24 | For Sale | $289,000 | -- | $113 / Sq Ft |
Tax History Compared to Growth
Tax History
| Year | Tax Paid | Tax Assessment Tax Assessment Total Assessment is a certain percentage of the fair market value that is determined by local assessors to be the total taxable value of land and additions on the property. | Land | Improvement |
|---|---|---|---|---|
| 2025 | $3,021 | $28,992 | $5,635 | $23,357 |
| 2023 | $3,021 | $23,874 | $4,347 | $19,527 |
| 2022 | $2,627 | $21,724 | $4,106 | $17,618 |
| 2021 | $2,423 | $19,930 | $2,657 | $17,273 |
| 2020 | $2,350 | $19,344 | $2,657 | $16,687 |
| 2019 | $2,257 | $18,596 | $2,657 | $15,939 |
| 2018 | $2,166 | $17,883 | $2,220 | $15,663 |
| 2017 | $2,115 | $0 | $0 | $0 |
| 2016 | $2,031 | $0 | $0 | $0 |
| 2015 | $2,022 | $0 | $0 | $0 |
| 2014 | $1,994 | $0 | $0 | $0 |
Agents Affiliated with this Home
-
Marti Vo

Seller's Agent in 2025
Marti Vo
Nikkel and Associates
(316) 807-6935
28 in this area
472 Total Sales
-
CHRISTINE KETZNER

Seller's Agent in 2024
CHRISTINE KETZNER
New Door Real Estate
(316) 619-5709
8 in this area
106 Total Sales
-
Grant Ketzner
G
Seller Co-Listing Agent in 2024
Grant Ketzner
New Door Real Estate
(316) 759-9583
10 in this area
48 Total Sales
Map
Source: South Central Kansas MLS
MLS Number: 653834
APN: 132-09-0-12-01-026.00
- 7854 W Westlawn Ct
- 7615 W Westlawn St
- 1914 N Redbarn Ln
- 7811 W Birdie Lane Cir
- 1803 N Woodchuck St
- 1820 N Socora St
- 1818 N Reca St
- 7311 W Suncrest St
- 2415 N Morning Dew St
- 8511 W 17th St N
- 8410 W Aberdeen Cir
- 1509 N Morgantown Ave
- 1506 N Glenhurst St
- 6907 W Garden Ridge Ct
- 8303 W Nantucket St
- 1436 N Timothy Ln
- 9005 W Westlawn St
- 9111 W 21st St N
- 8109 W Meadow Pass Ct
- 1339 N Sunset Ct
