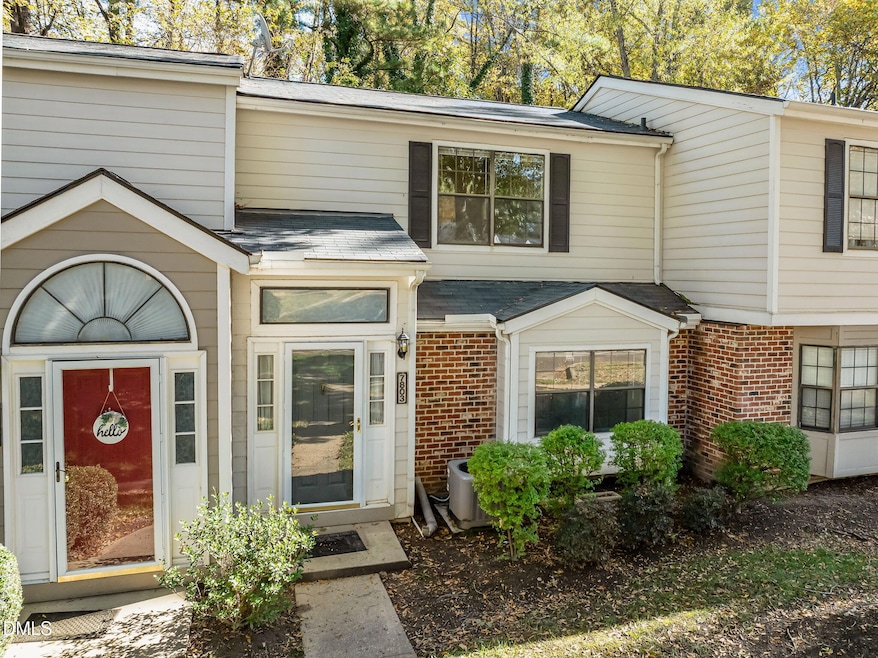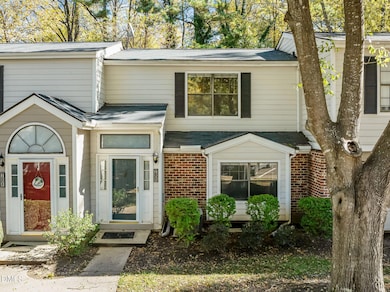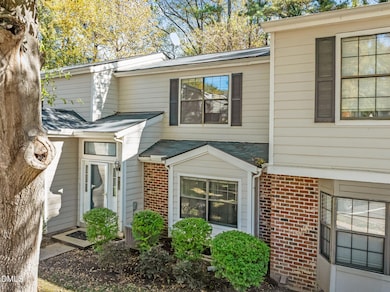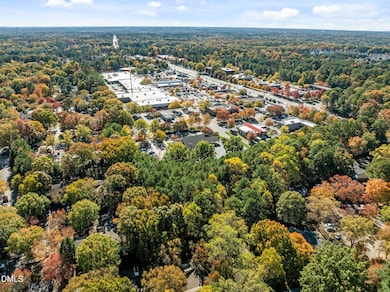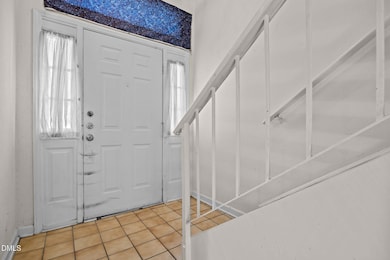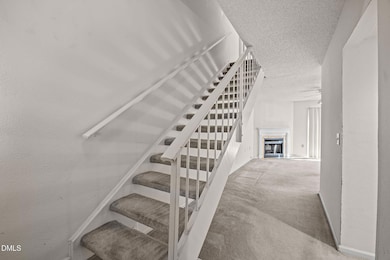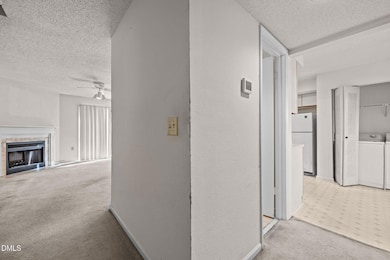7803 Falcon Rest Cir Unit 7803 Raleigh, NC 27615
Stonehenge East NeighborhoodEstimated payment $1,678/month
Highlights
- Fitness Center
- Community Pool
- Breakfast Bar
- Traditional Architecture
- Tennis Courts
- Patio
About This Home
Investor Opportunity in Prime North Raleigh Location!!! Unlock the potential in this condo tucked inside a highly desirable North Raleigh community. Solid bones and a functional layout, this property is ready for a full cosmetic renovation and priced accordingly for buyers ready to create value. This unit offers generous living spaces, two bedrooms, and three baths. This unit is an ideal canvas for modern upgrades, new flooring, kitchen redesigns, and refreshed bathrooms. The backyard area provides usable outdoor space, and the exterior storage room adds practicality for resident or tenant needs. Situated in a sought-after corridor near shopping, dining, parks, and major road connections, this location continues to attract strong rental demand and is a smart addition to any portfolio. Community amenities include pool access, tennis courts, clubhouse, and playgrounds. Whether you're planning a flip or a long-term hold, this unit delivers the upside investors look for: location, layout, and room to build meaningful equity. Sold as-is. Bring your vision and bring us your offers.
Townhouse Details
Home Type
- Townhome
Est. Annual Taxes
- $2,307
Year Built
- Built in 1985
Lot Details
- No Units Located Below
- No Unit Above or Below
- Two or More Common Walls
HOA Fees
- $245 Monthly HOA Fees
Home Design
- Traditional Architecture
- Fixer Upper
- Concrete Foundation
- Slab Foundation
- Shingle Roof
- Vinyl Siding
Interior Spaces
- 1,238 Sq Ft Home
- 2-Story Property
- Ceiling Fan
- Sliding Doors
- Combination Dining and Living Room
Kitchen
- Breakfast Bar
- Electric Oven
- Electric Range
- Microwave
- Dishwasher
Flooring
- Carpet
- Laminate
Bedrooms and Bathrooms
- 2 Bedrooms
- Primary bedroom located on second floor
Laundry
- Laundry on main level
- Dryer
- Washer
Home Security
Parking
- 1 Parking Space
- 1 Open Parking Space
Outdoor Features
- Patio
Schools
- Barton Pond Elementary School
- Carroll Middle School
- Sanderson High School
Utilities
- Central Air
- Heat Pump System
- Electric Water Heater
- Cable TV Available
Listing and Financial Details
- Assessor Parcel Number 0797.07-59-2794.116
Community Details
Overview
- Association fees include ground maintenance
- Sentry Management Association
- Cottages Of Stonehenge Subdivision
Recreation
- Tennis Courts
- Fitness Center
- Community Pool
Security
- Storm Doors
Map
Home Values in the Area
Average Home Value in this Area
Tax History
| Year | Tax Paid | Tax Assessment Tax Assessment Total Assessment is a certain percentage of the fair market value that is determined by local assessors to be the total taxable value of land and additions on the property. | Land | Improvement |
|---|---|---|---|---|
| 2025 | $2,307 | $262,268 | -- | $262,268 |
| 2024 | $2,298 | $262,268 | $0 | $262,268 |
| 2023 | $1,735 | $157,332 | $0 | $157,332 |
| 2022 | $1,613 | $157,332 | $0 | $157,332 |
| 2021 | $1,551 | $157,332 | $0 | $157,332 |
| 2020 | $1,523 | $157,332 | $0 | $157,332 |
| 2019 | $1,415 | $120,371 | $0 | $120,371 |
| 2018 | $1,335 | $120,371 | $0 | $120,371 |
| 2017 | $1,272 | $120,371 | $0 | $120,371 |
| 2016 | $1,246 | $120,371 | $0 | $120,371 |
| 2015 | $1,258 | $119,587 | $0 | $119,587 |
| 2014 | -- | $119,587 | $0 | $119,587 |
Property History
| Date | Event | Price | List to Sale | Price per Sq Ft |
|---|---|---|---|---|
| 11/08/2025 11/08/25 | For Sale | $235,000 | -- | $190 / Sq Ft |
Purchase History
| Date | Type | Sale Price | Title Company |
|---|---|---|---|
| Interfamily Deed Transfer | -- | None Available | |
| Warranty Deed | $111,000 | None Available |
Mortgage History
| Date | Status | Loan Amount | Loan Type |
|---|---|---|---|
| Open | $85,300 | Fannie Mae Freddie Mac |
Source: Doorify MLS
MLS Number: 10132071
APN: 0797.07-59-2794-116
- 8441 Caldbeck Dr
- 2204 Middlefield Ct
- 7922 Footman Way
- 3008 Eden Harbor Ct
- 7820 Harbor Dr
- 8404 Sleepy Creek Dr
- 8809 Barleymoor Dr
- 1032 Vestavia Woods Dr
- 8920 Taymouth Ct
- 8136 Greywinds Dr
- 8320 Greywinds Dr
- 8337 Greywinds Dr
- 2428 Havershire Dr
- 2610 Sawmill Rd
- 813 Vestavia Woods Dr
- 7740 Wilderness Rd
- 7741 Wilderness Rd
- 1309 Hillbrow Ln Unit 303
- 8308 Grey Abbey Place
- 8700 Aldersgate Way
- 7750 Falcon Rest Cir Unit 7750
- 7303 Hihenge Ct
- 8231 Hempshire Place Unit 105
- 2428 Havershire Dr
- 7416 Ray Rd
- 8501 New Brunswick Ln
- 7927 Brown Bark Place
- 3151 Exacta Ln
- 8810 Autumn Winds Dr
- 6421 Campus Dr
- 3221 Lynn Ridge Dr
- 3230 Stream
- 7809 Foxwood Dr
- 3110 Hidden Pond Dr
- 7912 Brandyapple Dr Unit ID1048821P
- 3000 Inland Trail
- 6828 Ray Rd Unit Suite A
- 12203 Strickland Rd
- 6320 Ansley Ln
- 6700 Middleboro Dr Unit ID1264179P
