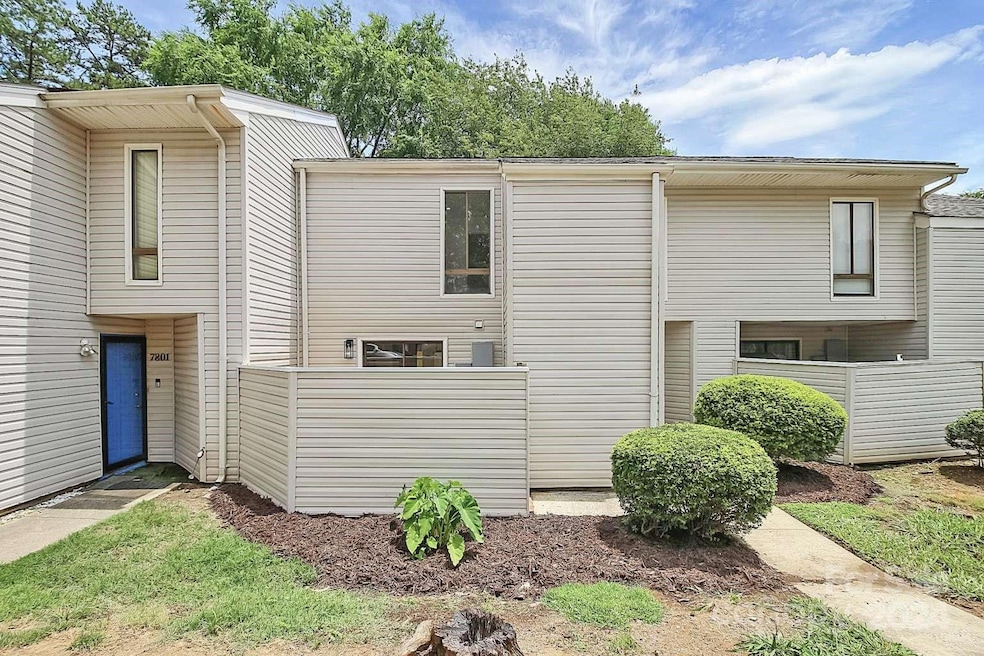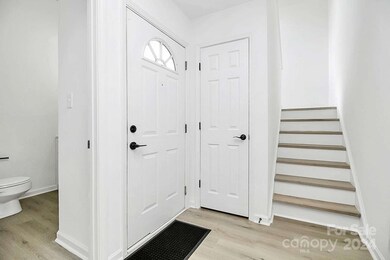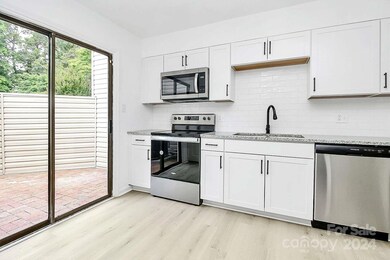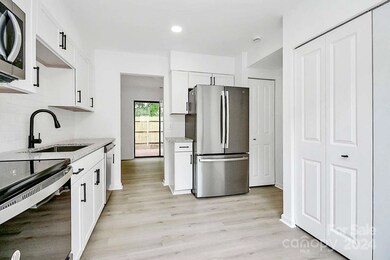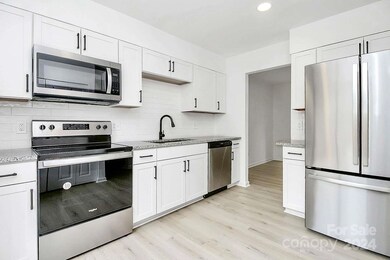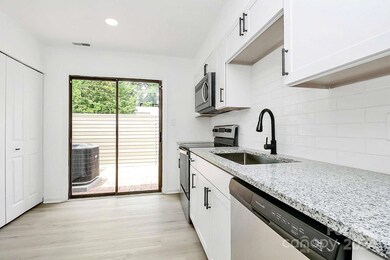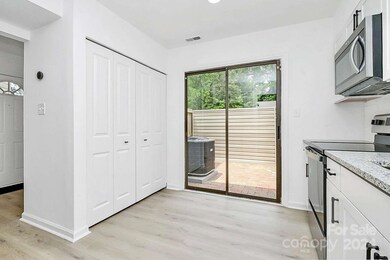
7803 Hummingbird Ln Charlotte, NC 28212
East Forest NeighborhoodHighlights
- Laundry Room
- Central Heating and Cooling System
- Wood Burning Fireplace
- East Mecklenburg High Rated A-
- Back and Front Yard Fenced
About This Home
As of August 2024Welcome to your dream home! This beautifully remodeled townhome, located in the heart of Charlotte, North Carolina, is a true gem. Boasting modern finishes and thoughtful upgrades, this property offers both style and convenience. Key Features: Completely Remodeled: Enjoy the fresh feel of a home that’s been updated from top to bottom. Featuring brand-new granite countertops, stainless steel appliances, and elegant white shaker cabinets with soft-close functionality, this kitchen is perfect for both cooking enthusiasts and entertainers. The home is adorned with contemporary fixtures and finishes, creating a sleek and inviting atmosphere. Situated just down the road from Atrium Health Performance Park, home to Charlotte FC's training facility, this townhome offers easy access to top-notch amenities and entertainment. Whether you're a family, a young professional, or a sports enthusiast, this townhome provides the perfect blend of luxury and location.
Last Agent to Sell the Property
HomeZu Brokerage Email: info@clickitrealty.com License #216309 Listed on: 06/04/2024
Townhouse Details
Home Type
- Townhome
Est. Annual Taxes
- $1,300
Year Built
- Built in 1974
Lot Details
- Back and Front Yard Fenced
HOA Fees
- $289 Monthly HOA Fees
Home Design
- Slab Foundation
- Vinyl Siding
Interior Spaces
- 2-Story Property
- Wood Burning Fireplace
- Living Room with Fireplace
Kitchen
- Electric Range
- Microwave
- ENERGY STAR Qualified Dishwasher
- Disposal
Bedrooms and Bathrooms
- 2 Bedrooms
Laundry
- Laundry Room
- Washer and Electric Dryer Hookup
Parking
- 3 Open Parking Spaces
- 2 Assigned Parking Spaces
Schools
- Greenway Park Elementary School
- Mcclintock Middle School
- East Mecklenburg High School
Utilities
- Central Heating and Cooling System
- Electric Water Heater
Community Details
- Apple Tree Subdivision
- Mandatory home owners association
Listing and Financial Details
- Assessor Parcel Number 189-242-89
Ownership History
Purchase Details
Home Financials for this Owner
Home Financials are based on the most recent Mortgage that was taken out on this home.Purchase Details
Home Financials for this Owner
Home Financials are based on the most recent Mortgage that was taken out on this home.Purchase Details
Purchase Details
Home Financials for this Owner
Home Financials are based on the most recent Mortgage that was taken out on this home.Purchase Details
Home Financials for this Owner
Home Financials are based on the most recent Mortgage that was taken out on this home.Similar Homes in the area
Home Values in the Area
Average Home Value in this Area
Purchase History
| Date | Type | Sale Price | Title Company |
|---|---|---|---|
| Warranty Deed | $264,000 | None Listed On Document | |
| Special Warranty Deed | $171,500 | None Listed On Document | |
| Warranty Deed | $170,000 | None Listed On Document | |
| Warranty Deed | $59,000 | Chicago Title Insurance Co | |
| Warranty Deed | $76,000 | -- | |
| Warranty Deed | $85,000 | -- |
Mortgage History
| Date | Status | Loan Amount | Loan Type |
|---|---|---|---|
| Open | $9,240 | New Conventional | |
| Open | $259,218 | FHA | |
| Previous Owner | $60,800 | Unknown | |
| Previous Owner | $56,000 | Seller Take Back | |
| Previous Owner | $67,900 | Purchase Money Mortgage |
Property History
| Date | Event | Price | Change | Sq Ft Price |
|---|---|---|---|---|
| 08/26/2024 08/26/24 | Sold | $264,000 | 0.0% | $182 / Sq Ft |
| 06/30/2024 06/30/24 | Pending | -- | -- | -- |
| 06/18/2024 06/18/24 | Price Changed | $264,000 | -0.3% | $182 / Sq Ft |
| 06/12/2024 06/12/24 | Price Changed | $264,900 | -1.5% | $183 / Sq Ft |
| 06/05/2024 06/05/24 | For Sale | $268,800 | +58.1% | $185 / Sq Ft |
| 03/28/2024 03/28/24 | Sold | $170,000 | -14.6% | $118 / Sq Ft |
| 03/11/2024 03/11/24 | For Sale | $199,000 | -- | $138 / Sq Ft |
Tax History Compared to Growth
Tax History
| Year | Tax Paid | Tax Assessment Tax Assessment Total Assessment is a certain percentage of the fair market value that is determined by local assessors to be the total taxable value of land and additions on the property. | Land | Improvement |
|---|---|---|---|---|
| 2023 | $1,300 | $158,300 | $40,000 | $118,300 |
| 2022 | $1,043 | $95,100 | $18,000 | $77,100 |
| 2021 | $1,032 | $95,100 | $18,000 | $77,100 |
| 2020 | $1,025 | $95,100 | $18,000 | $77,100 |
| 2019 | $1,009 | $95,100 | $18,000 | $77,100 |
| 2018 | $817 | $56,700 | $9,000 | $47,700 |
| 2017 | $797 | $56,700 | $9,000 | $47,700 |
| 2016 | $787 | $56,700 | $9,000 | $47,700 |
| 2015 | $776 | $56,700 | $9,000 | $47,700 |
| 2014 | $767 | $56,700 | $9,000 | $47,700 |
Agents Affiliated with this Home
-
Susan Ayers

Seller's Agent in 2024
Susan Ayers
HomeZu
(678) 344-1600
4 in this area
4,182 Total Sales
-
Audrey Pennell

Seller's Agent in 2024
Audrey Pennell
Allen Tate Realtors
(828) 455-5093
2 in this area
46 Total Sales
-
Tara Richardson
T
Buyer's Agent in 2024
Tara Richardson
Lambert & Associates
(980) 939-4799
1 in this area
50 Total Sales
-
Gregory Ray
G
Buyer's Agent in 2024
Gregory Ray
United Investexusa 19 LLC
(302) 858-2417
1 in this area
42 Total Sales
Map
Source: Canopy MLS (Canopy Realtor® Association)
MLS Number: 4148274
APN: 189-242-89
- 6201 Sellars Ct
- 1407 Jodhpur Ct
- 6221 Thermal Rd
- 6227 Thermal Rd
- 8029 Cedar Glen Dr
- 7067 Rocky Falls Rd
- 8069 Cedar Glen Dr Unit 8069
- 8103 Cedar Glen Dr
- 6310 Welford Rd
- 8149 Cedar Glen Dr
- 8175 Cedar Glen Dr
- 8208 Cedar Glen Dr Unit 8208
- 7304 Pebblestone Dr
- 7324 Pebblestone Dr Unit E
- 7324 Pebblestone Dr Unit F
- 7340 Pebblestone Dr Unit C
- 7344 Pebblestone Dr Unit E
- 7301 Pebblestone Dr Unit F
- 7309 Pebblestone Dr Unit D
- 7445 Abigail Glen Dr
