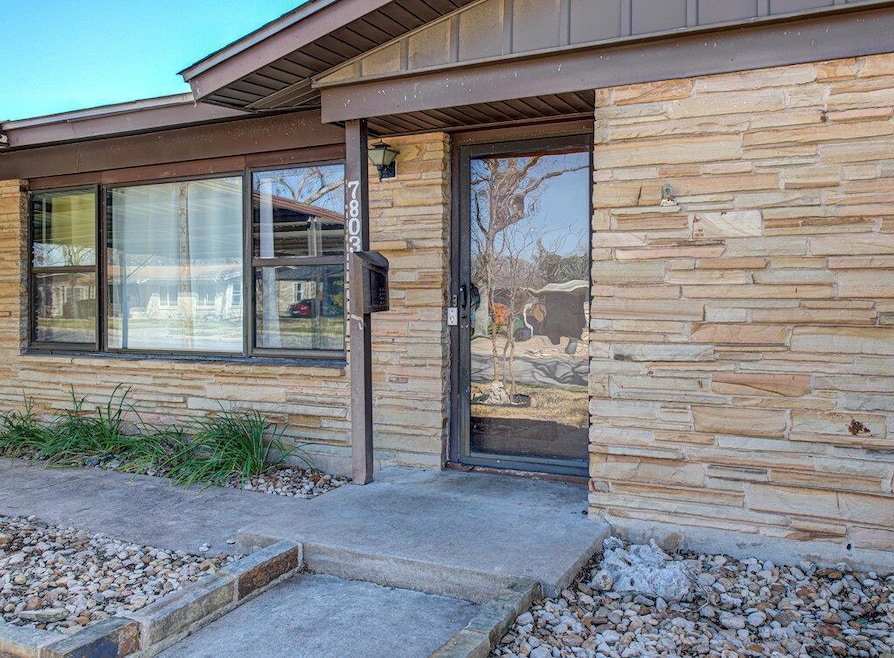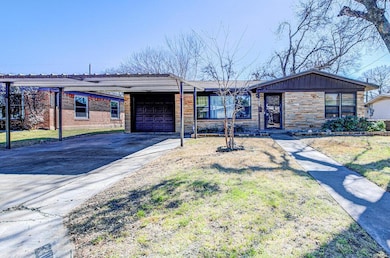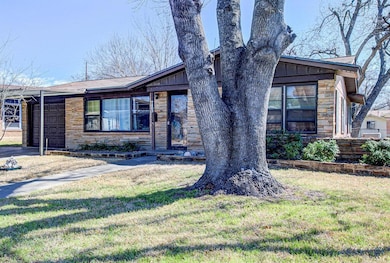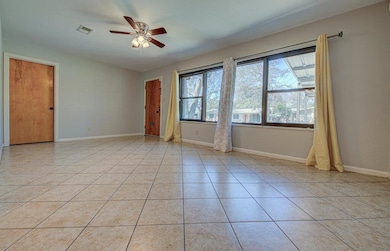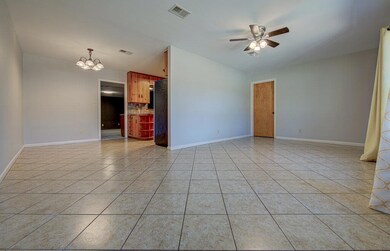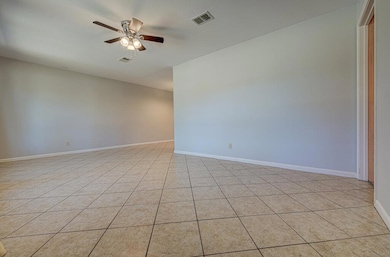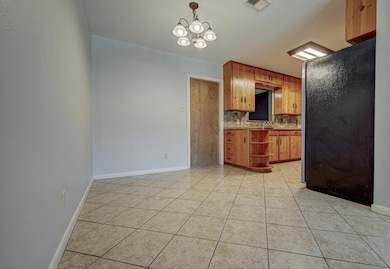7803 Lazy Ln Austin, TX 78757
Crestview NeighborhoodHighlights
- No HOA
- Community Pool
- Covered patio or porch
- Brentwood Elementary School Rated A
- Tennis Courts
- Stainless Steel Appliances
About This Home
Introducing this adorable 3-bedroom, 2-bath move-in ready home in Crestview, featuring a huge flex room! Be the first to enjoy the updated finishes, including brand new carpet in the bedrooms. Experience the convenience of low-maintenance tile flooring in the high-traffic areas.The additional oversized flex back room is perfect for providing extra space for you! Natural light floods the home through numerous windows, creating a bright and welcoming atmosphere. Ideally situated near the vibrant Domain, Q2 Stadium, and major employers, this home also offers quick access to I-35, 183 & Mopac, making your commute easy and putting dining, shopping, and entertainment right at your fingertips.
Listing Agent
Treaty Oak Property Management Brokerage Phone: (512) 596-0111 License #0616163 Listed on: 07/07/2025
Home Details
Home Type
- Single Family
Est. Annual Taxes
- $10,901
Year Built
- Built in 1956
Lot Details
- 7,100 Sq Ft Lot
- Northwest Facing Home
- Chain Link Fence
- Level Lot
- Sprinkler System
Parking
- 1 Car Garage
- Carport
- Garage Door Opener
Home Design
- Slab Foundation
- Frame Construction
- Composition Roof
- Stone Siding
- HardiePlank Type
Interior Spaces
- 1,515 Sq Ft Home
- 1-Story Property
Kitchen
- Breakfast Bar
- Self-Cleaning Oven
- Gas Cooktop
- Free-Standing Range
- Dishwasher
- Stainless Steel Appliances
- Disposal
Flooring
- Carpet
- Linoleum
Bedrooms and Bathrooms
- 3 Main Level Bedrooms
- Walk-In Closet
- 2 Full Bathrooms
Outdoor Features
- Covered patio or porch
- Outdoor Storage
- Outbuilding
Schools
- Brentwood Elementary School
- Lamar Middle School
- Mccallum High School
Utilities
- Central Heating and Cooling System
- High Speed Internet
Listing and Financial Details
- Security Deposit $2,595
- Tenant pays for all utilities
- $75 Application Fee
- Assessor Parcel Number 02360910320000
- Tax Block C
Community Details
Overview
- No Home Owners Association
- Northwest Village Add Subdivision
- Property managed by Treaty Oak Property Management
Recreation
- Tennis Courts
- Community Playground
- Community Pool
- Park
Pet Policy
- Pet Deposit $500
- Dogs and Cats Allowed
- Breed Restrictions
- Medium pets allowed
Map
Source: Unlock MLS (Austin Board of REALTORS®)
MLS Number: 7883726
APN: 239486
- 7802 Tisdale Dr
- 1210 Stobaugh St Unit B
- 1210 Stobaugh St Unit A
- 1211 Stobaugh St Unit A
- 1206 Stobaugh St Unit B
- 7703 Woodrow Ave
- 7610 Gault St
- 7909 Tisdale Dr
- 1504 Princeton Ave
- 1703 Duke Ave
- 1210 Morrow St
- 1111 Taulbee Ln
- 7706 Watson St Unit 2
- 8005 Tisdale Dr Unit A
- 8003 Gault St Unit B
- 1310 Aggie Ln Unit A
- 8012 Gault St
- 1708 Morrow St
- 1207 Aggie Ln
- 8017 Gault St
- 7717 Woodrow Ave
- 1220 W Anderson Ln
- 7929 Gault St Unit 102
- 7929 Gault St
- 7945 Gault St Unit 203
- 7808 Watson St
- 1720 Wooten Park Dr
- 1720 Wooten Park Dr Unit 207
- 1303 Morrow St
- 1807 Barbara St
- 1311 Aggie Ln Unit A
- 1812 Wooten Park Dr Unit 101
- 1825 Wooten Park Dr Unit 102
- 1833 Wooten Park Dr Unit 103
- 7809 Mullen Dr
- 1203 Richcreek Rd
- 8000 Wildcat Pass
- 1820 Wooten Park Dr Unit 104
- 1820 Wooten Park Dr Unit 211
- 7709 Mullen Dr
