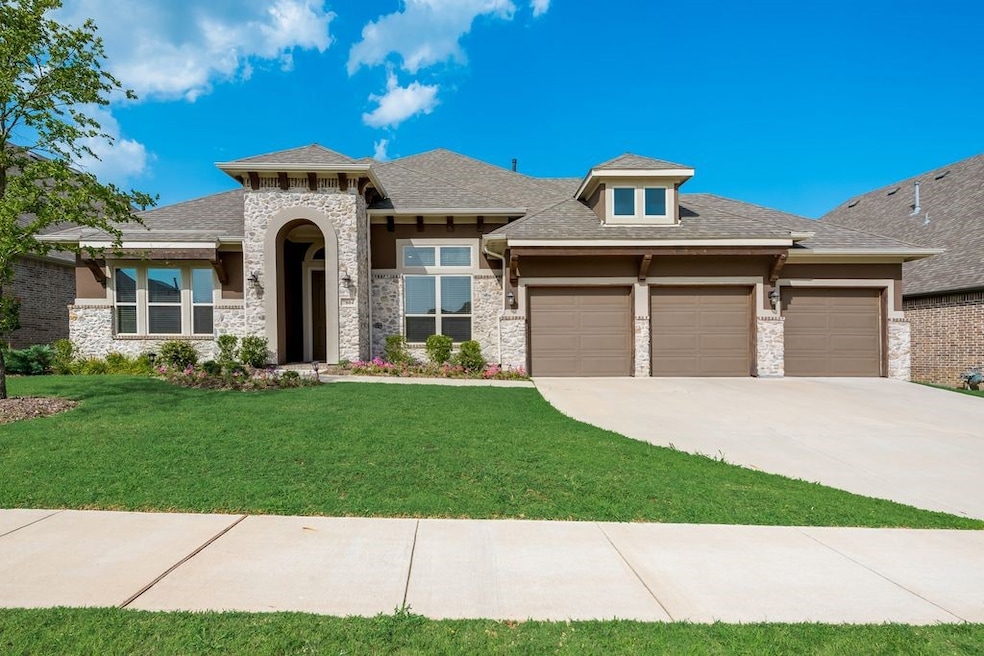
7804 Caddo Cove McKinney, TX 75071
North McKinney NeighborhoodEstimated payment $4,931/month
Highlights
- Fitness Center
- Fishing
- Traditional Architecture
- Scott Morgan Johnson Middle School Rated A-
- Open Floorplan
- Community Pool
About This Home
This stunning, single-story Ashton Woods home, built in 2018 was designed for modern living and entertaining, boasting a gorgeous open floor plan flooded with natural light. The heart of the home is a must-see dream kitchen featuring a massive 15-foot island, farmhouse sink, large gas cooktop, double ovens, and an abundance of counter space - perfect for culinary enthusiasts and gatherings. Entertainment takes center stage in the dedicated theater room, complete with receiver surround sound, acoustic wall panels, a Savant S2 Host package, and 7 KEF in-wall speakers for an immersive experience. This home offers flexible living spaces, adaptable as a playroom, game room, or second office, catering to your unique needs. Smart home features include app-controlled garage doors, thermostat, and front door lock. Garage features EV charging station. Enjoy all the incredible amenities that the sought-after Trinity Falls community has to offer: pools, club house, walking trails, fishing, jogging and bike paths, playground, greenbelt, and fitness center. Refrigerator, washer and dryer convey with property!
Listing Agent
Coldwell Banker Apex, REALTORS Brokerage Phone: 972-679-4136 License #0747709 Listed on: 05/12/2025

Co-Listing Agent
Coldwell Banker Apex, REALTORS Brokerage Phone: 972-679-4136 License #0808424
Home Details
Home Type
- Single Family
Est. Annual Taxes
- $13,274
Year Built
- Built in 2018
Lot Details
- 9,409 Sq Ft Lot
- Wood Fence
- Interior Lot
- Sprinkler System
HOA Fees
- $125 Monthly HOA Fees
Parking
- 3 Car Attached Garage
- Electric Vehicle Home Charger
- Front Facing Garage
- Additional Parking
Home Design
- Traditional Architecture
- Brick Exterior Construction
- Composition Roof
Interior Spaces
- 3,517 Sq Ft Home
- 1-Story Property
- Open Floorplan
- Window Treatments
- Living Room with Fireplace
Kitchen
- Double Oven
- Gas Cooktop
- Microwave
- Dishwasher
- Kitchen Island
- Disposal
Flooring
- Carpet
- Ceramic Tile
Bedrooms and Bathrooms
- 4 Bedrooms
- Walk-In Closet
- Double Vanity
Outdoor Features
- Covered Patio or Porch
Schools
- Ruth And Harold Frazier Elementary School
- Mckinney North High School
Utilities
- Vented Exhaust Fan
- Cable TV Available
Listing and Financial Details
- Legal Lot and Block 8 / K
- Assessor Parcel Number 2713988
Community Details
Overview
- Association fees include all facilities
- Trinity Falls HOA
- Trinity Falls Subdivision
Recreation
- Community Playground
- Fitness Center
- Community Pool
- Fishing
Map
Home Values in the Area
Average Home Value in this Area
Tax History
| Year | Tax Paid | Tax Assessment Tax Assessment Total Assessment is a certain percentage of the fair market value that is determined by local assessors to be the total taxable value of land and additions on the property. | Land | Improvement |
|---|---|---|---|---|
| 2023 | $13,274 | $565,137 | $150,000 | $519,000 |
| 2022 | $16,041 | $625,254 | $130,000 | $495,254 |
| 2021 | $12,405 | $467,055 | $110,000 | $357,055 |
| 2020 | $11,817 | $422,867 | $95,000 | $327,867 |
| 2019 | $12,836 | $442,316 | $95,000 | $347,316 |
| 2018 | $1,420 | $75,050 | $75,050 | $0 |
| 2017 | $1,420 | $75,050 | $75,050 | $0 |
| 2016 | $1,433 | $75,050 | $75,050 | $0 |
| 2015 | -- | $75,050 | $75,050 | $0 |
Property History
| Date | Event | Price | Change | Sq Ft Price |
|---|---|---|---|---|
| 07/30/2025 07/30/25 | Price Changed | $679,000 | -0.9% | $193 / Sq Ft |
| 07/23/2025 07/23/25 | Price Changed | $685,000 | -2.0% | $195 / Sq Ft |
| 05/29/2025 05/29/25 | Price Changed | $699,000 | -2.9% | $199 / Sq Ft |
| 05/12/2025 05/12/25 | For Sale | $720,000 | -- | $205 / Sq Ft |
Purchase History
| Date | Type | Sale Price | Title Company |
|---|---|---|---|
| Special Warranty Deed | -- | None Listed On Document | |
| Special Warranty Deed | -- | None Listed On Document | |
| Vendors Lien | -- | Stewart Title |
Mortgage History
| Date | Status | Loan Amount | Loan Type |
|---|---|---|---|
| Previous Owner | $85,000 | Credit Line Revolving | |
| Previous Owner | $396,500 | New Conventional | |
| Previous Owner | $390,600 | Purchase Money Mortgage | |
| Closed | $0 | Seller Take Back |
Similar Homes in McKinney, TX
Source: North Texas Real Estate Information Systems (NTREIS)
MLS Number: 20925056
APN: R-10694-00K-0080-1
- 908 Rock Falls Dr
- 7600 W Fork Ln
- 7901 Weatherford Trace
- 1008 Cason Falls Rd
- 1317 Big Creek Dr
- 7428 E Fork Ln
- 7500 W Fork Ln
- 7524 Guadalupe Way
- 1405 Big Creek Dr
- 2424 Song Sparrow Ln
- 1417 Grapevine Cove
- 7508 Guadalupe Way
- 7417 E Fork Ln
- 7512 Sabine Dr
- 1417 Big Creek Dr
- 7717 Lake Worth Cove
- 7705 Lake Worth Cove
- 800 Neches River Dr
- 7400 E Fork Ln
- 7521 Comal River Trace
- 7512 Guadalupe Way
- 1005 Benbrook Trail
- 7728 Marshall Ln
- 7850 Marshall Ln
- 1604 Wagner Dr
- 8208 Legacy Trail
- 812 Llano Falls Dr
- 1608 Lercara Ln
- 1613 Lercara Ln
- 1613 Massey Ln
- 7917 Pine Island Way
- 1654 Lercara Ln
- 2517 Finch Holw Dr
- 7932 San Bernard Trail
- 1662 Lercara Ln
- 2516 Finch Hollow Dr
- 8033 Pine Island Way
- 1600 Baugh St
- 1604 Baugh St
- 1624 Baugh St






