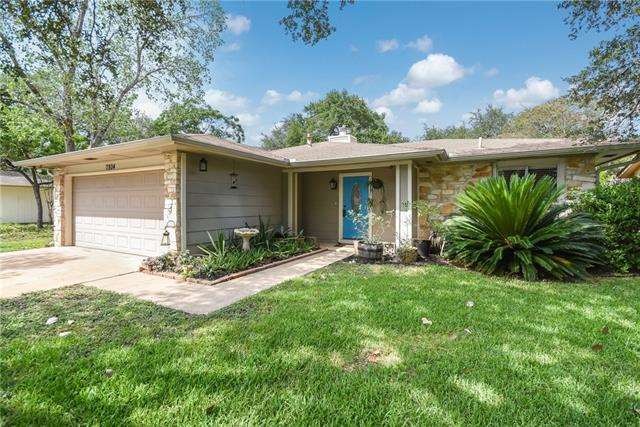
7804 Scotland Yard Austin, TX 78759
Great Hills NeighborhoodHighlights
- Family Room with Fireplace
- Wooded Lot
- High Ceiling
- Kathy Caraway Elementary School Rated A
- Bamboo Flooring
- Attached Garage
About This Home
As of May 2024Majestic, shade trees adorn this beautiful one story home nestled in Barrington Oaks! Designer colors, bamboo flooring & expensive tile, modern light fixtures, stainless steel & commercial gas stove in kitchen! Open floorplan where kitchen with granite counters & solid wood cabinets look out into spacious living and dining! Fabulous master w/2 huge closets, lots of light, customized vanity w/vessel sink & 2 spacious other bedrooms.
Last Agent to Sell the Property
Compass RE Texas, LLC License #0454250 Listed on: 03/08/2018

Home Details
Home Type
- Single Family
Est. Annual Taxes
- $6,238
Year Built
- Built in 1981
Lot Details
- Interior Lot
- Level Lot
- Wooded Lot
Parking
- Attached Garage
Home Design
- House
- Slab Foundation
- Composition Shingle Roof
Interior Spaces
- 1,437 Sq Ft Home
- High Ceiling
- Track Lighting
- Window Treatments
- Family Room with Fireplace
- Fire and Smoke Detector
Flooring
- Bamboo
- Tile
Bedrooms and Bathrooms
- 3 Main Level Bedrooms
- Walk-In Closet
- 2 Full Bathrooms
Outdoor Features
- Patio
Utilities
- Central Heating
- Heating System Uses Natural Gas
- Electricity To Lot Line
- Sewer in Street
Listing and Financial Details
- Assessor Parcel Number 01660702040000
Ownership History
Purchase Details
Home Financials for this Owner
Home Financials are based on the most recent Mortgage that was taken out on this home.Purchase Details
Home Financials for this Owner
Home Financials are based on the most recent Mortgage that was taken out on this home.Purchase Details
Home Financials for this Owner
Home Financials are based on the most recent Mortgage that was taken out on this home.Similar Homes in the area
Home Values in the Area
Average Home Value in this Area
Purchase History
| Date | Type | Sale Price | Title Company |
|---|---|---|---|
| Warranty Deed | -- | None Listed On Document | |
| Warranty Deed | -- | Independence Title Co | |
| Warranty Deed | -- | -- |
Mortgage History
| Date | Status | Loan Amount | Loan Type |
|---|---|---|---|
| Previous Owner | $260,500 | New Conventional | |
| Previous Owner | $260,800 | Commercial | |
| Previous Owner | $92,310 | VA |
Property History
| Date | Event | Price | Change | Sq Ft Price |
|---|---|---|---|---|
| 05/10/2024 05/10/24 | Sold | -- | -- | -- |
| 04/02/2024 04/02/24 | For Sale | $550,000 | +63.7% | $393 / Sq Ft |
| 05/24/2018 05/24/18 | Sold | -- | -- | -- |
| 04/14/2018 04/14/18 | Pending | -- | -- | -- |
| 03/08/2018 03/08/18 | For Sale | $336,000 | -- | $234 / Sq Ft |
Tax History Compared to Growth
Tax History
| Year | Tax Paid | Tax Assessment Tax Assessment Total Assessment is a certain percentage of the fair market value that is determined by local assessors to be the total taxable value of land and additions on the property. | Land | Improvement |
|---|---|---|---|---|
| 2023 | $6,238 | $440,591 | $0 | $0 |
| 2022 | $8,175 | $400,537 | $0 | $0 |
| 2021 | $7,902 | $364,125 | $200,000 | $200,781 |
| 2020 | $7,157 | $331,023 | $200,000 | $131,023 |
| 2018 | $7,360 | $330,333 | $200,000 | $130,333 |
| 2017 | $6,777 | $294,262 | $120,000 | $174,262 |
| 2016 | $6,002 | $261,588 | $120,000 | $141,588 |
| 2015 | $4,344 | $200,804 | $50,000 | $150,804 |
| 2014 | $4,344 | $177,603 | $50,000 | $127,603 |
Agents Affiliated with this Home
-
Brian Talley

Seller's Agent in 2024
Brian Talley
Regent Property Group, LLC
(512) 215-0565
5 in this area
56 Total Sales
-
Joan Price
J
Buyer's Agent in 2024
Joan Price
Cyrus Properties
(512) 775-8942
1 in this area
19 Total Sales
-
Sheri Brummett

Seller's Agent in 2018
Sheri Brummett
Compass RE Texas, LLC
(512) 970-8809
30 in this area
74 Total Sales
Map
Source: Unlock MLS (Austin Board of REALTORS®)
MLS Number: 8008294
APN: 167376
- 11708 Barrington Way
- 11707 Barrington Way
- 11804 Buckingham Rd
- 11814 Barrington Way
- 11905 Buckingham Rd
- 11505 Heathrow Dr
- 8103 Pilgrims Place
- 11522 Antigua Dr
- 7314 Danwood Dr
- 7405 Attar Cove
- 12001 Commonwealth Way
- 8407 Fathom Cir
- 8330 Fathom Cir Unit 404
- 12182 Jollyville Rd
- 11740 D K Ranch Rd
- 8518 Fathom Cir Unit 131
- 8518 Fathom Cir Unit 110
- 8518 Fathom Cir Unit 107
- 7708 San Felipe Blvd Unit 34
- 12102 Jollyville Rd
