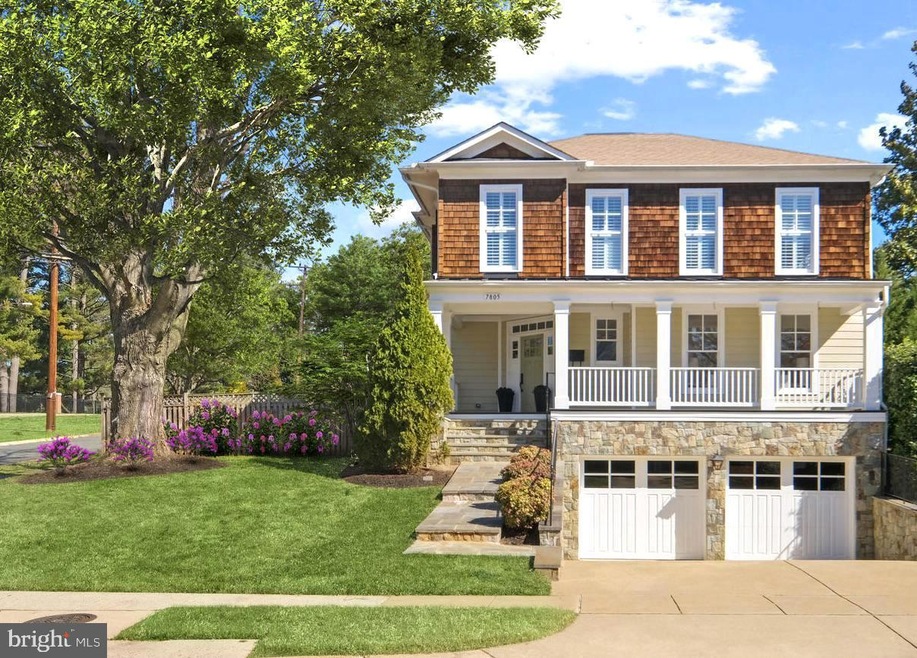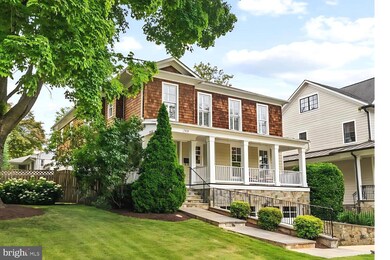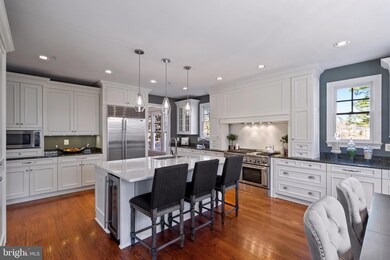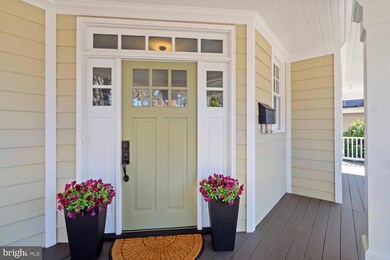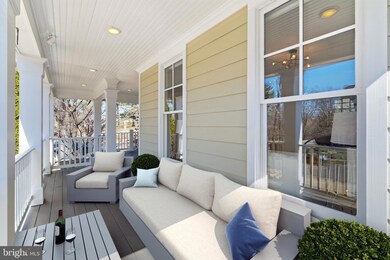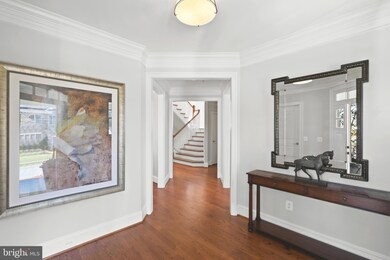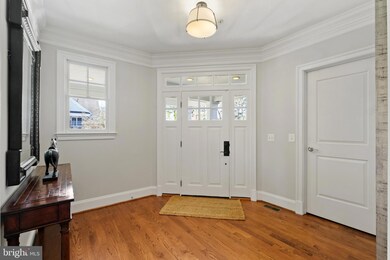
7805 Westfield Dr Bethesda, MD 20817
Kenwood Park NeighborhoodHighlights
- Home Theater
- Eat-In Gourmet Kitchen
- Wood Flooring
- Burning Tree Elementary School Rated A
- Craftsman Architecture
- Attic
About This Home
As of June 2025This beautifully designed home with its GORGEOUS RENOVATED KITCHEN is in pristine condition throughout. From the inviting flagstone front walkway to the oversized covered front porch, every detail beckons you to enjoy the neighborhood's ambiance and its incredibly convenient location. An abundance of natural light infuses brightness and warmth starting from the moment you step inside the foyer which sets the stage for the home's exceptional interior that includes five large bedrooms plus four-and-one-half baths. The main level features a gracious formal living room, separate dining room, and convenient powder room, while the heart of the home lies in the newly renovated chef's kitchen. Equipped with a large quartz center island, stainless steel appliances, and wine fridge, the kitchen seamlessly transitions into the sunny breakfast area perfect for casual gatherings. The adjacent expansive family room, complete with a gas fireplace, extends effortlessly to a rear patio and fenced-in gardens, creating an ideal space for entertaining friends and family. Upstairs, the expansive primary suite awaits, boasting oversized windows, a decorative tray ceiling, and a luxurious ensuite bathroom with dual vanity, jetted soaking tub, and separate shower. Three additional sun-filled bedrooms featuring hardwood floors, including one with a full ensuite bath, offer comfort and convenience, while a second-floor laundry room adds practicality to daily life. The lower level provides additional living space with a spacious recreation room with fireplace, extra bedroom, full bath, and ample storage. With a private entrance into the mudroom from the 2-car garage, this level offers flexibility to suit various lifestyles. Beyond its exceptional interior, 7805 Westfield Drive offers a serene lifestyle while being just moments away from bustling downtown Bethesda, the Metro, shopping, and endless dining options. Plus, it is within the highly sought-after WALT WHITMAN HS district - the #1 HIGH SCHOOL in Maryland with an overall score of 99.21 on the US News & World Report rankings. Additionally, the house includes a generator along with wiring in the garage for EV's. Don't miss the opportunity to make this your own. Schedule your showing today and elevate your lifestyle to new heights.
Last Agent to Sell the Property
Long & Foster Real Estate, Inc. License #0225189194 Listed on: 03/09/2024

Home Details
Home Type
- Single Family
Est. Annual Taxes
- $19,966
Year Built
- Built in 2007
Lot Details
- 8,212 Sq Ft Lot
- South Facing Home
- Extensive Hardscape
- Property is in excellent condition
- Property is zoned R90
Parking
- 2 Car Attached Garage
- 2 Driveway Spaces
- Front Facing Garage
Home Design
- Craftsman Architecture
- Block Foundation
- Frame Construction
- Shingle Roof
- Composition Roof
Interior Spaces
- Property has 3 Levels
- Built-In Features
- Crown Molding
- Ceiling height of 9 feet or more
- Recessed Lighting
- 2 Fireplaces
- Double Pane Windows
- Window Screens
- Entrance Foyer
- Family Room Off Kitchen
- Open Floorplan
- Living Room
- Formal Dining Room
- Home Theater
- Wood Flooring
- Attic
Kitchen
- Eat-In Gourmet Kitchen
- Breakfast Area or Nook
- <<builtInOvenToken>>
- Gas Oven or Range
- Six Burner Stove
- <<builtInRangeToken>>
- Range Hood
- <<builtInMicrowave>>
- Extra Refrigerator or Freezer
- Ice Maker
- Dishwasher
- Stainless Steel Appliances
- Kitchen Island
- Upgraded Countertops
- Wine Rack
- Disposal
Bedrooms and Bathrooms
- Walk-In Closet
- Soaking Tub
Laundry
- Laundry on upper level
- Dryer
- Washer
Basement
- Walk-Up Access
- Interior and Exterior Basement Entry
- Garage Access
- Basement with some natural light
Outdoor Features
- Patio
Schools
- Burning Tree Elementary School
- Thomas W. Pyle Middle School
- Walt Whitman High School
Utilities
- Forced Air Zoned Heating and Cooling System
- Vented Exhaust Fan
- Natural Gas Water Heater
Community Details
- No Home Owners Association
- Built by ASSET ONE
- Landon Woods Subdivision
Listing and Financial Details
- Tax Lot 10
- Assessor Parcel Number 160700613681
Ownership History
Purchase Details
Home Financials for this Owner
Home Financials are based on the most recent Mortgage that was taken out on this home.Purchase Details
Home Financials for this Owner
Home Financials are based on the most recent Mortgage that was taken out on this home.Purchase Details
Home Financials for this Owner
Home Financials are based on the most recent Mortgage that was taken out on this home.Purchase Details
Home Financials for this Owner
Home Financials are based on the most recent Mortgage that was taken out on this home.Purchase Details
Home Financials for this Owner
Home Financials are based on the most recent Mortgage that was taken out on this home.Purchase Details
Home Financials for this Owner
Home Financials are based on the most recent Mortgage that was taken out on this home.Purchase Details
Purchase Details
Similar Homes in Bethesda, MD
Home Values in the Area
Average Home Value in this Area
Purchase History
| Date | Type | Sale Price | Title Company |
|---|---|---|---|
| Deed | $2,015,000 | Paragon Title | |
| Deed | $2,015,000 | Paragon Title | |
| Special Warranty Deed | $2,000,000 | First American Title | |
| Deed | $1,355,000 | -- | |
| Deed | $1,355,000 | Fidelity National Title Insu | |
| Deed | $1,355,000 | -- | |
| Deed | $1,485,000 | -- | |
| Deed | $1,485,000 | -- | |
| Deed | $550,000 | -- | |
| Deed | $240,000 | -- |
Mortgage History
| Date | Status | Loan Amount | Loan Type |
|---|---|---|---|
| Open | $1,612,000 | New Conventional | |
| Closed | $1,612,000 | New Conventional | |
| Previous Owner | $1,600,000 | New Conventional | |
| Previous Owner | $992,000 | Adjustable Rate Mortgage/ARM | |
| Previous Owner | $1,084,000 | New Conventional | |
| Previous Owner | $1,084,000 | New Conventional | |
| Previous Owner | $1,188,000 | Purchase Money Mortgage | |
| Previous Owner | $1,188,000 | Purchase Money Mortgage |
Property History
| Date | Event | Price | Change | Sq Ft Price |
|---|---|---|---|---|
| 06/20/2025 06/20/25 | Sold | $2,015,000 | +0.8% | $400 / Sq Ft |
| 06/04/2025 06/04/25 | Pending | -- | -- | -- |
| 05/15/2025 05/15/25 | For Sale | $2,000,000 | 0.0% | $397 / Sq Ft |
| 07/29/2024 07/29/24 | Sold | $2,000,000 | -2.4% | $397 / Sq Ft |
| 04/24/2024 04/24/24 | Price Changed | $2,050,000 | -4.7% | $407 / Sq Ft |
| 03/23/2024 03/23/24 | Price Changed | $2,150,000 | -10.3% | $427 / Sq Ft |
| 03/09/2024 03/09/24 | For Sale | $2,398,000 | -- | $476 / Sq Ft |
Tax History Compared to Growth
Tax History
| Year | Tax Paid | Tax Assessment Tax Assessment Total Assessment is a certain percentage of the fair market value that is determined by local assessors to be the total taxable value of land and additions on the property. | Land | Improvement |
|---|---|---|---|---|
| 2024 | $20,622 | $1,689,800 | $705,900 | $983,900 |
| 2023 | $19,274 | $1,633,833 | $0 | $0 |
| 2022 | $12,718 | $1,577,867 | $0 | $0 |
| 2021 | $17,117 | $1,521,900 | $672,300 | $849,600 |
| 2020 | $12,610 | $1,461,067 | $0 | $0 |
| 2019 | $15,707 | $1,400,233 | $0 | $0 |
| 2018 | $15,032 | $1,339,400 | $640,200 | $699,200 |
| 2017 | $15,620 | $1,339,400 | $0 | $0 |
| 2016 | $14,463 | $1,339,400 | $0 | $0 |
| 2015 | $14,463 | $1,351,200 | $0 | $0 |
| 2014 | $14,463 | $1,345,033 | $0 | $0 |
Agents Affiliated with this Home
-
Eris Norman

Seller's Agent in 2025
Eris Norman
TTR Sotheby's International Realty
(301) 674-9929
3 in this area
66 Total Sales
-
John Shorb

Buyer's Agent in 2025
John Shorb
Compass
(301) 767-7545
6 in this area
158 Total Sales
-
Lynda O'Dea

Seller's Agent in 2024
Lynda O'Dea
Long & Foster
(240) 988-4400
7 in this area
35 Total Sales
-
Christina ODea

Seller Co-Listing Agent in 2024
Christina ODea
Long & Foster
(240) 429-0444
4 in this area
42 Total Sales
Map
Source: Bright MLS
MLS Number: MDMC2122288
APN: 07-00613681
- 6014 Kirby Rd
- 6210 Landon Ln
- 6411 Crane Terrace
- 7408 Pyle Rd
- 7507 Elmore Ln
- 7509 Elmore Ln
- 7909 Paloma Ct
- 8206 Thoreau Dr
- 6507 Landon Ln
- 5804 Aberdeen Rd
- 6224 Goodview St
- 7601 Maryknoll Ave
- 6311 Alcott Rd
- 7707 Radnor Rd
- 6005 Roosevelt St
- 6310 Poe Rd
- 5707 English Ct
- 8507 Rayburn Rd
- 8514 Woodhaven Blvd
- 7805 Fulbright Ct
