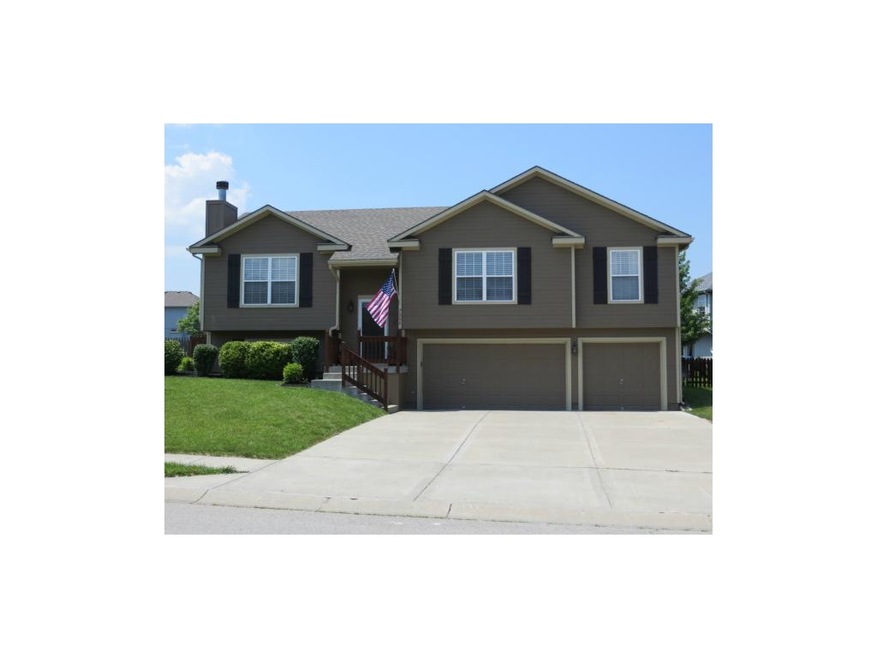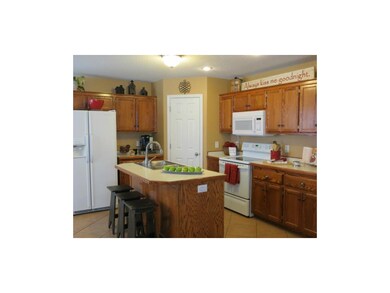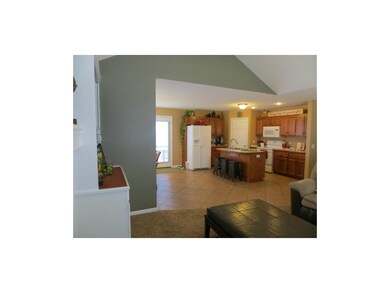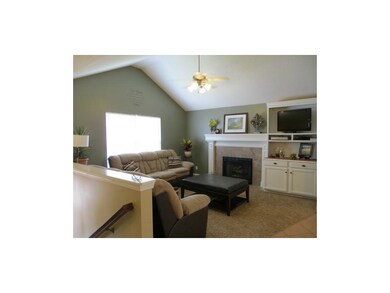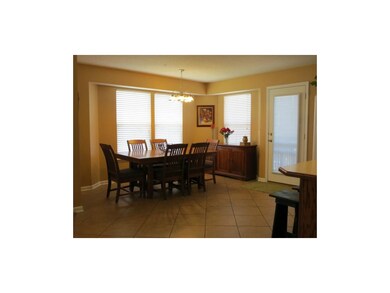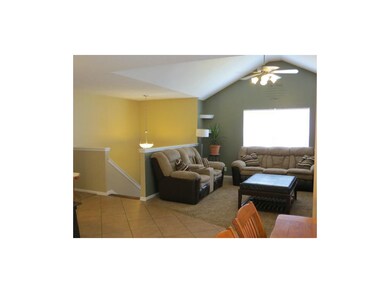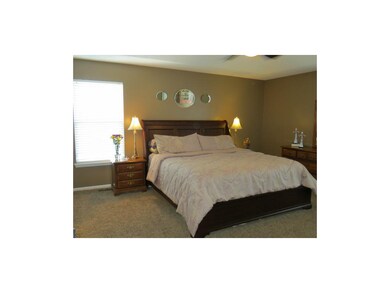
7806 NE 108th Terrace Kansas City, MO 64157
Northland NeighborhoodHighlights
- Deck
- Vaulted Ceiling
- Granite Countertops
- Liberty North High School Rated A-
- Traditional Architecture
- Community Pool
About This Home
As of April 2021Great family home, walking distance from Liberty's newest elementary school. Home features recently upgraded carpet throughout, custom tile in kitchen and bathrooms, walk in pantry and kitchen island. Master with private bath and his/hers closets. Open plan kitchen walks out to custom 2 tier decking and fenced back yard. Oversized 3 car garage!
Gas line to deck for BBQ and kitchen stubbed for gas stove.
Easy access to 435 and 291. 20 minutes from downtown KC.
Last Agent to Sell the Property
Emily Sicks
Keller Williams KC North License #2010028933 Listed on: 07/05/2013
Last Buyer's Agent
Jeff Knake
United Real Estate Kansas City License #2003003764
Home Details
Home Type
- Single Family
Est. Annual Taxes
- $2,761
Year Built
- Built in 2005
HOA Fees
- $18 Monthly HOA Fees
Parking
- 3 Car Garage
- Front Facing Garage
- Garage Door Opener
Home Design
- Traditional Architecture
- Split Level Home
- Frame Construction
- Composition Roof
Interior Spaces
- 2,088 Sq Ft Home
- Wet Bar: Built-in Features, Carpet, All Window Coverings, Ceiling Fan(s), Cathedral/Vaulted Ceiling, Walk-In Closet(s), Fireplace, Ceramic Tiles, Kitchen Island, Pantry
- Built-In Features: Built-in Features, Carpet, All Window Coverings, Ceiling Fan(s), Cathedral/Vaulted Ceiling, Walk-In Closet(s), Fireplace, Ceramic Tiles, Kitchen Island, Pantry
- Vaulted Ceiling
- Ceiling Fan: Built-in Features, Carpet, All Window Coverings, Ceiling Fan(s), Cathedral/Vaulted Ceiling, Walk-In Closet(s), Fireplace, Ceramic Tiles, Kitchen Island, Pantry
- Skylights
- Shades
- Plantation Shutters
- Drapes & Rods
- Great Room with Fireplace
Kitchen
- Eat-In Kitchen
- Electric Oven or Range
- Dishwasher
- Kitchen Island
- Granite Countertops
- Laminate Countertops
- Disposal
Flooring
- Wall to Wall Carpet
- Linoleum
- Laminate
- Stone
- Ceramic Tile
- Luxury Vinyl Plank Tile
- Luxury Vinyl Tile
Bedrooms and Bathrooms
- 4 Bedrooms
- Cedar Closet: Built-in Features, Carpet, All Window Coverings, Ceiling Fan(s), Cathedral/Vaulted Ceiling, Walk-In Closet(s), Fireplace, Ceramic Tiles, Kitchen Island, Pantry
- Walk-In Closet: Built-in Features, Carpet, All Window Coverings, Ceiling Fan(s), Cathedral/Vaulted Ceiling, Walk-In Closet(s), Fireplace, Ceramic Tiles, Kitchen Island, Pantry
- 3 Full Bathrooms
- Double Vanity
- <<tubWithShowerToken>>
Finished Basement
- Bedroom in Basement
- Natural lighting in basement
Home Security
- Storm Doors
- Fire and Smoke Detector
Outdoor Features
- Deck
- Enclosed patio or porch
- Playground
Schools
- Kellybrook Elementary School
- Liberty North High School
Utilities
- Central Air
- Back Up Gas Heat Pump System
- Satellite Dish
Additional Features
- Wood Fence
- City Lot
Listing and Financial Details
- Assessor Parcel Number 10-807-00-06-19.00
Community Details
Overview
- Brooke Ridge Subdivision
Recreation
- Community Pool
Ownership History
Purchase Details
Home Financials for this Owner
Home Financials are based on the most recent Mortgage that was taken out on this home.Purchase Details
Home Financials for this Owner
Home Financials are based on the most recent Mortgage that was taken out on this home.Purchase Details
Home Financials for this Owner
Home Financials are based on the most recent Mortgage that was taken out on this home.Purchase Details
Home Financials for this Owner
Home Financials are based on the most recent Mortgage that was taken out on this home.Similar Homes in Kansas City, MO
Home Values in the Area
Average Home Value in this Area
Purchase History
| Date | Type | Sale Price | Title Company |
|---|---|---|---|
| Warranty Deed | -- | Stewart Title Co | |
| Warranty Deed | -- | Kansas City Title Inc | |
| Warranty Deed | -- | Secured Title Of Kansa City | |
| Warranty Deed | -- | Thomson Title Corporation |
Mortgage History
| Date | Status | Loan Amount | Loan Type |
|---|---|---|---|
| Open | $787,558,000 | Commercial | |
| Previous Owner | $175,366 | FHA | |
| Previous Owner | $174,599 | New Conventional | |
| Previous Owner | $174,599 | New Conventional | |
| Previous Owner | $140,000 | New Conventional | |
| Previous Owner | $10,000 | Credit Line Revolving | |
| Previous Owner | $144,000 | New Conventional | |
| Previous Owner | $28,000 | Credit Line Revolving | |
| Previous Owner | $27,920 | Fannie Mae Freddie Mac | |
| Previous Owner | $23,985 | Credit Line Revolving |
Property History
| Date | Event | Price | Change | Sq Ft Price |
|---|---|---|---|---|
| 04/12/2021 04/12/21 | Sold | -- | -- | -- |
| 03/06/2021 03/06/21 | Pending | -- | -- | -- |
| 03/06/2021 03/06/21 | Price Changed | $295,000 | +5.4% | $141 / Sq Ft |
| 03/04/2021 03/04/21 | For Sale | $279,900 | +40.0% | $134 / Sq Ft |
| 01/22/2016 01/22/16 | Sold | -- | -- | -- |
| 12/14/2015 12/14/15 | Pending | -- | -- | -- |
| 10/09/2015 10/09/15 | For Sale | $200,000 | +5.8% | -- |
| 11/21/2013 11/21/13 | Sold | -- | -- | -- |
| 10/10/2013 10/10/13 | Pending | -- | -- | -- |
| 07/05/2013 07/05/13 | For Sale | $189,000 | -- | $91 / Sq Ft |
Tax History Compared to Growth
Tax History
| Year | Tax Paid | Tax Assessment Tax Assessment Total Assessment is a certain percentage of the fair market value that is determined by local assessors to be the total taxable value of land and additions on the property. | Land | Improvement |
|---|---|---|---|---|
| 2024 | $4,186 | $50,030 | -- | -- |
| 2023 | $4,223 | $50,030 | $0 | $0 |
| 2022 | $3,542 | $40,600 | $0 | $0 |
| 2021 | $3,557 | $40,603 | $7,600 | $33,003 |
| 2020 | $3,422 | $37,070 | $0 | $0 |
| 2019 | $3,363 | $37,070 | $0 | $0 |
| 2018 | $3,077 | $33,310 | $0 | $0 |
| 2017 | $2,911 | $33,310 | $5,130 | $28,180 |
| 2016 | $2,911 | $32,130 | $5,130 | $27,000 |
| 2015 | $2,908 | $32,130 | $5,130 | $27,000 |
| 2014 | $2,823 | $31,010 | $5,130 | $25,880 |
Agents Affiliated with this Home
-
B
Seller's Agent in 2021
Brenda Siebenmorgen
BHG Kansas City Homes
-
Noah Slabotsky

Buyer's Agent in 2021
Noah Slabotsky
Platinum Realty LLC
(913) 909-6134
45 in this area
572 Total Sales
-
G
Seller's Agent in 2016
Gail Horn
ReeceNichols - Liberty
-
Derek Espeer
D
Seller Co-Listing Agent in 2016
Derek Espeer
Berkshire Hathaway HomeServices All-Pro Real Estate
(816) 897-2211
7 in this area
57 Total Sales
-
Jessica Calcara
J
Buyer's Agent in 2016
Jessica Calcara
Weichert, Realtors Welch & Com
(913) 647-5700
1 in this area
29 Total Sales
-
E
Seller's Agent in 2013
Emily Sicks
Keller Williams KC North
Map
Source: Heartland MLS
MLS Number: 1839355
APN: 10-807-00-06-019.00
- 7919 NE 109th Ct
- 7912 NE 109th Terrace
- 10805 N Richmond Ave
- 7802 NE 107th Terrace
- 10919 N Skiles Ct
- 10712 N Richmond Ave
- 7905 NE 107th St
- 11028 N Tullis Ct
- 8312 NE 109th Ln
- 10820 N Donnelly Ct
- 11025 N Tullis Ct
- 8103 NE 111th Terrace
- 7708 NE 107th Terrace
- 8424 NE 109th Place
- 7905 NE 112th St
- 7709 NE 106th Place
- 9415 NE 111th Terrace
- 11039 N Skiles Ave
- 10606 N Skiles Ave
- 8115 NE 112th St
