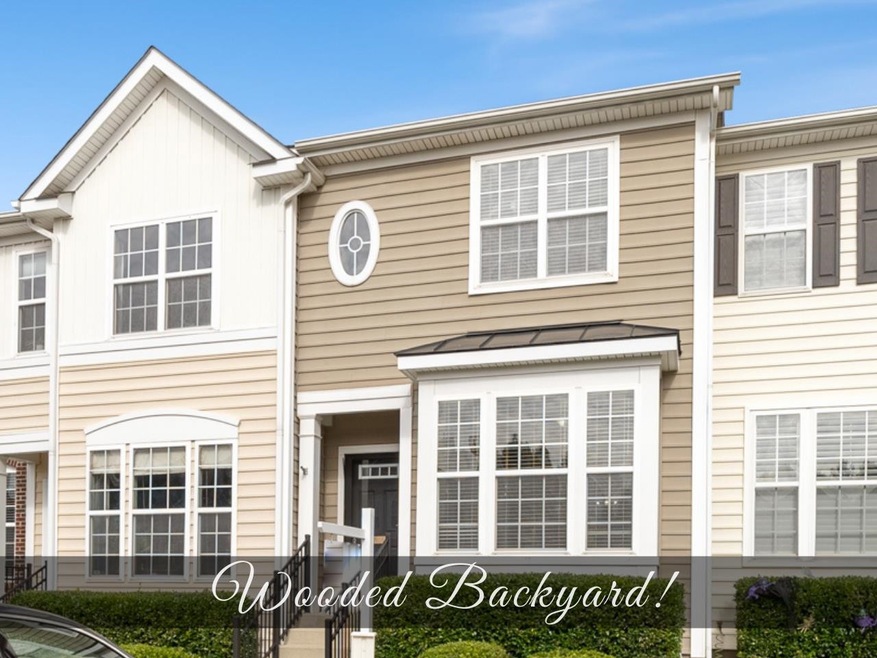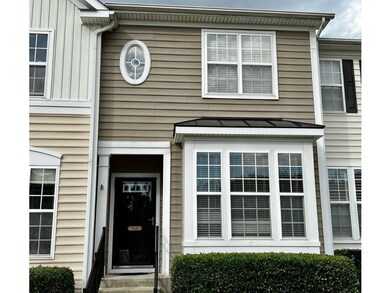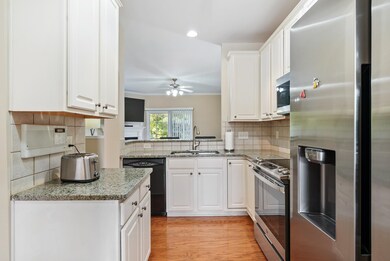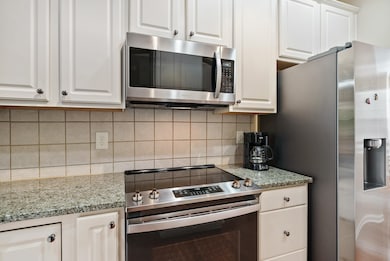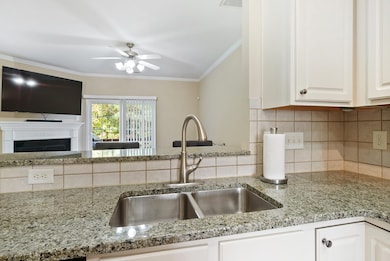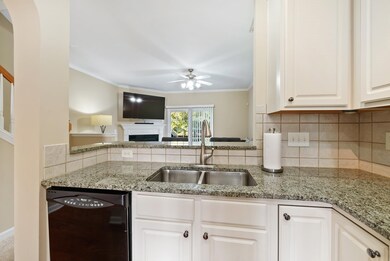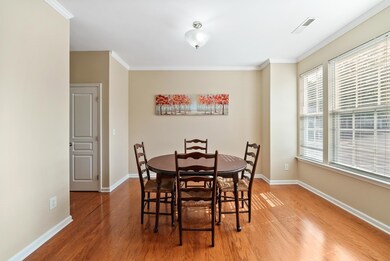
7806 Spungold St Raleigh, NC 27617
Brier Creek NeighborhoodEstimated Value: $337,000 - $372,000
Highlights
- Deck
- Family Room with Fireplace
- Transitional Architecture
- Leesville Road Middle School Rated A
- Wooded Lot
- Wood Flooring
About This Home
As of December 2021Beautiful 3 Story Townhome in Great Brier Creek Location w/ Deck that overlooks the private, wooded backyard! New Paint on 1st & 2nd Floor! Open Kitchen overlooks the Large Family Room w/ gas FP! Kitchen Feat. Granite Counter tops, 2020 new oven, fridge & microwave. Owners Suite ft vaulted ceilings, garden tub, and huge closet! Finished Basement w/ 2nd FP can be 3rd bedroom or living space. Massive storage space in basement! Minutes to Restaurants, Shopping, RDU, & RTP! No Rentals allowed in Neighborhood.
Last Agent to Sell the Property
Coldwell Banker HPW License #101494 Listed on: 10/26/2021

Townhouse Details
Home Type
- Townhome
Est. Annual Taxes
- $2,340
Year Built
- Built in 2006
Lot Details
- 1,307 Sq Ft Lot
- Wooded Lot
- Landscaped with Trees
HOA Fees
- $150 Monthly HOA Fees
Parking
- Assigned Parking
Home Design
- Transitional Architecture
- Traditional Architecture
- Brick Foundation
- Vinyl Siding
Interior Spaces
- 3-Story Property
- Smooth Ceilings
- Ceiling Fan
- Gas Log Fireplace
- Entrance Foyer
- Family Room with Fireplace
- 2 Fireplaces
- Living Room
- Dining Room
- Storage
- Laundry on upper level
- Utility Room
- Pull Down Stairs to Attic
- Home Security System
Kitchen
- Self-Cleaning Oven
- Electric Range
- Microwave
- Plumbed For Ice Maker
- Dishwasher
- Granite Countertops
Flooring
- Wood
- Carpet
- Tile
- Vinyl
Bedrooms and Bathrooms
- 3 Bedrooms
- Walk-In Closet
- Soaking Tub
Finished Basement
- Heated Basement
- Interior and Exterior Basement Entry
- Fireplace in Basement
- Natural lighting in basement
Outdoor Features
- Deck
- Patio
- Rain Gutters
- Porch
Schools
- Pleasant Grove Elementary School
- Leesville Road Middle School
- Leesville Road High School
Utilities
- Forced Air Zoned Heating and Cooling System
- Heating System Uses Natural Gas
- Gas Water Heater
- High Speed Internet
- Cable TV Available
Community Details
Overview
- Association fees include maintenance structure
- Cas Alexander Place Association
- Built by Westfield Homes
- Alexander Place Subdivision
Recreation
- Community Pool
Security
- Fire and Smoke Detector
Ownership History
Purchase Details
Home Financials for this Owner
Home Financials are based on the most recent Mortgage that was taken out on this home.Purchase Details
Home Financials for this Owner
Home Financials are based on the most recent Mortgage that was taken out on this home.Purchase Details
Home Financials for this Owner
Home Financials are based on the most recent Mortgage that was taken out on this home.Similar Homes in the area
Home Values in the Area
Average Home Value in this Area
Purchase History
| Date | Buyer | Sale Price | Title Company |
|---|---|---|---|
| Schaffer Joshua | $330,000 | None Available | |
| Quinoucs Tiffany | $217,000 | None Available | |
| Poore Mary Jane | $185,000 | None Available |
Mortgage History
| Date | Status | Borrower | Loan Amount |
|---|---|---|---|
| Open | Schaffer Joshua | $270,000 | |
| Previous Owner | Quinoucs Tiffany | $210,490 | |
| Previous Owner | Poore Mary Jane | $149,800 | |
| Previous Owner | Poore Mary Jane | $58,400 | |
| Previous Owner | Poore Mary Jane | $35,000 | |
| Previous Owner | Poore Mary Jane | $147,572 |
Property History
| Date | Event | Price | Change | Sq Ft Price |
|---|---|---|---|---|
| 12/15/2023 12/15/23 | Off Market | $330,000 | -- | -- |
| 12/03/2021 12/03/21 | Sold | $330,000 | +14.2% | $172 / Sq Ft |
| 11/07/2021 11/07/21 | Pending | -- | -- | -- |
| 11/04/2021 11/04/21 | For Sale | $289,000 | -- | $150 / Sq Ft |
Tax History Compared to Growth
Tax History
| Year | Tax Paid | Tax Assessment Tax Assessment Total Assessment is a certain percentage of the fair market value that is determined by local assessors to be the total taxable value of land and additions on the property. | Land | Improvement |
|---|---|---|---|---|
| 2024 | $3,079 | $352,203 | $100,000 | $252,203 |
| 2023 | $2,619 | $238,464 | $40,000 | $198,464 |
| 2022 | $2,434 | $238,464 | $40,000 | $198,464 |
| 2021 | $2,340 | $238,464 | $40,000 | $198,464 |
| 2020 | $2,298 | $238,464 | $40,000 | $198,464 |
| 2019 | $2,204 | $188,458 | $42,000 | $146,458 |
| 2018 | $0 | $188,458 | $42,000 | $146,458 |
| 2017 | $1,981 | $188,458 | $42,000 | $146,458 |
| 2016 | $1,940 | $188,458 | $42,000 | $146,458 |
| 2015 | $2,046 | $195,638 | $36,000 | $159,638 |
| 2014 | -- | $198,707 | $36,000 | $162,707 |
Agents Affiliated with this Home
-
Ida Terbet

Seller's Agent in 2021
Ida Terbet
Coldwell Banker HPW
(919) 539-6409
10 in this area
684 Total Sales
-
Rick Fleming

Buyer's Agent in 2021
Rick Fleming
Fonville Morisey/Triangle East
(919) 422-3663
1 in this area
78 Total Sales
-
R
Buyer's Agent in 2021
RICHARD Fleming
Fonville Morisey/Cary Sales
Map
Source: Doorify MLS
MLS Number: 2415757
APN: 0768.02-88-1041-000
- 7818 Spungold St
- 7616 Satinwing Ln
- 7838 Spungold St
- 7611 Satinwing Ln
- 7628 Winners Edge St
- 7761 Winners Edge St
- 7753 Winners Edge St
- 7819 Acc Blvd
- 7829 Acc Blvd
- 7328 Caversham Way
- 450 Shale Creek Dr
- 3121 Blue Hill Ln
- 10133 Bessborough Dr
- 310 Shale Creek Dr
- 1014 Falling Rock Place
- 109 Shale Creek Dr
- 124 Shale Creek Dr
- 1021 Greatland Rd
- 1013 Greatland Rd
- 7241 Terregles Dr
- 7806 Spungold St
- 7804 Spungold St
- 7808 Spungold St
- 7802 Spungold St
- 7812 Spungold St
- 7814 Spungold St
- 7816 Spungold St
- 7620 Satinwing Ln
- 7618 Satinwing Ln
- 7614 Satinwing Ln
- 7822 Spungold St
- 7811 Spungold St
- 7813 Spungold St
- 7612 Satinwing Ln
- 7815 Spungold St
- 7824 Spungold St
- 7817 Spungold St
- 7610 Satinwing Ln
- 7819 Spungold St
- 7826 Spungold St
