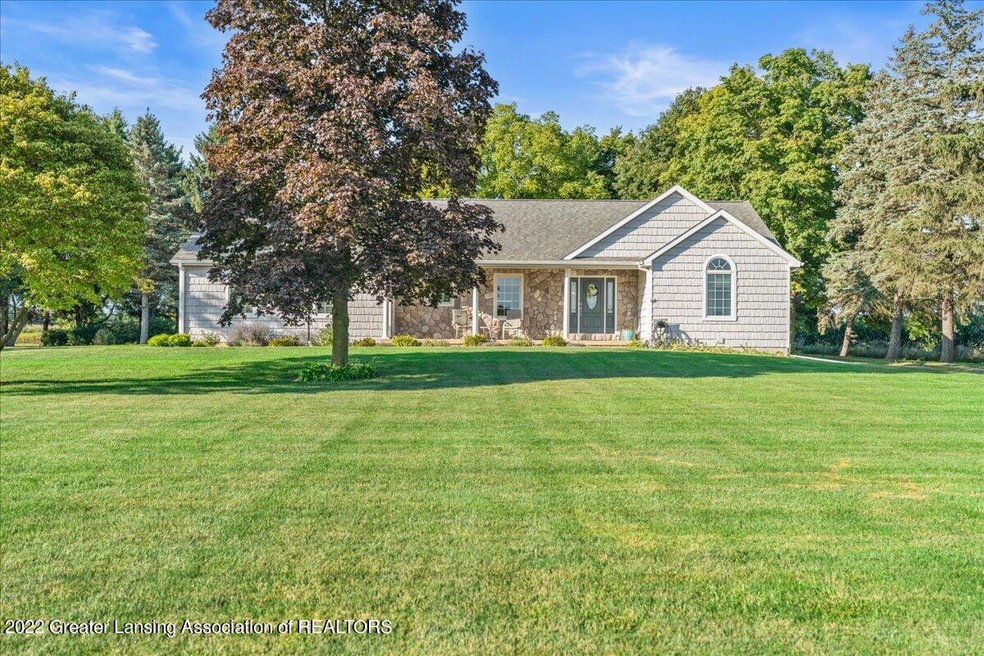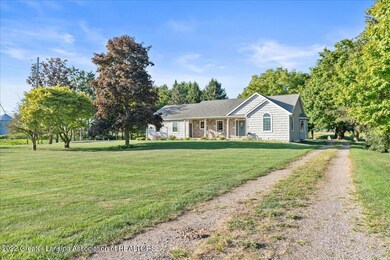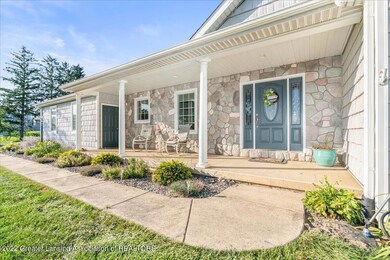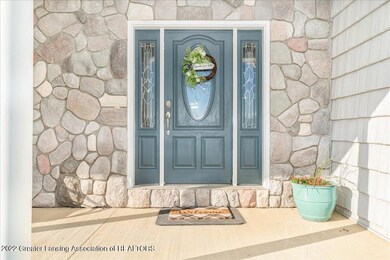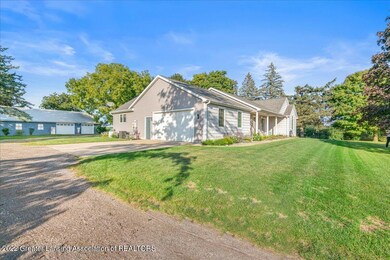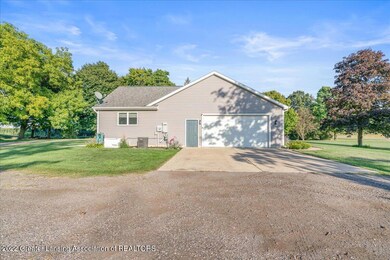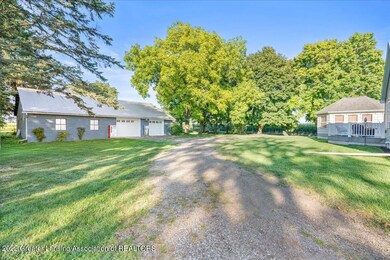
7807 E Clinton Trail Eaton Rapids, MI 48827
Estimated Value: $415,000 - $463,000
Highlights
- Open Floorplan
- Deck
- Cathedral Ceiling
- Pasture Views
- Ranch Style House
- Pole Barn
About This Home
As of September 2022Beautiful country home! This sprawling 4-bedroom, 1 office, 3.5 bath ranch has it all! Built in 2007 with many updates by the current owners, (New paint and flooring through - out, and an amazing downstairs area that is sure to impress! - just to name a few.) Open floor plan and first floor laundry! Perfect for entertaining, with its outdoor 3 season gazebo, and large deck on the rear of the house. NO PROPANE, this home has natural gas, and a Generac generator for those unexpected power outages, so you're always covered! Two large barns (Barn one is 38x52 and complete with a workshop and dual garage stalls) and the other barn (30x50) is perfect for winter storage for your camper, boat, RVs with room to spare! If you've been waiting for just the right one... this is it!
Last Agent to Sell the Property
HOMEDATION Realty License #6502431074 Listed on: 09/09/2022
Home Details
Home Type
- Single Family
Est. Annual Taxes
- $3,862
Year Built
- Built in 2007
Lot Details
- 2.42 Acre Lot
- Property fronts a county road
- South Facing Home
- Rectangular Lot
- Level Lot
- Few Trees
- Front Yard
Property Views
- Pasture
- Rural
Home Design
- Ranch Style House
- Shingle Roof
- Vinyl Siding
- Stone Exterior Construction
- Concrete Perimeter Foundation
Interior Spaces
- Open Floorplan
- Wet Bar
- Bar Fridge
- Bar
- Cathedral Ceiling
- Ceiling Fan
- Double Pane Windows
- ENERGY STAR Qualified Windows
- Family Room
- Living Room
- Dining Room
- Sun or Florida Room
- Fire and Smoke Detector
Kitchen
- Built-In Electric Oven
- Self-Cleaning Oven
- Built-In Gas Range
- Microwave
- ENERGY STAR Qualified Refrigerator
- Plumbed For Ice Maker
- ENERGY STAR Qualified Dishwasher
- Stainless Steel Appliances
- Stone Countertops
- Disposal
Flooring
- Carpet
- Laminate
- Tile
Bedrooms and Bathrooms
- 4 Bedrooms
- Walk-In Closet
Laundry
- Laundry Room
- Laundry on main level
- ENERGY STAR Qualified Dryer
- ENERGY STAR Qualified Washer
Partially Finished Basement
- Basement Fills Entire Space Under The House
- Interior Basement Entry
- Sump Pump
- Bedroom in Basement
- Stubbed For A Bathroom
- Basement Window Egress
Parking
- Attached Garage
- Inside Entrance
- Side Facing Garage
- Circular Driveway
Accessible Home Design
- Accessible Full Bathroom
- Accessible Bedroom
- Accessible Hallway
- Accessible Closets
- Accessible Washer and Dryer
- Accessible Doors
- Accessible Approach with Ramp
- Accessible Entrance
Outdoor Features
- Deck
- Fire Pit
- Pole Barn
- Gazebo
- Separate Outdoor Workshop
- Rain Gutters
- Front Porch
Utilities
- Forced Air Heating and Cooling System
- Heating System Uses Natural Gas
- Vented Exhaust Fan
- 200+ Amp Service
- Power Generator
- Natural Gas Connected
- Well
- ENERGY STAR Qualified Water Heater
- Water Softener is Owned
- Septic Tank
- High Speed Internet
- Phone Available
- Cable TV Available
Community Details
- No Home Owners Association
- Office
Ownership History
Purchase Details
Home Financials for this Owner
Home Financials are based on the most recent Mortgage that was taken out on this home.Purchase Details
Home Financials for this Owner
Home Financials are based on the most recent Mortgage that was taken out on this home.Purchase Details
Home Financials for this Owner
Home Financials are based on the most recent Mortgage that was taken out on this home.Similar Homes in Eaton Rapids, MI
Home Values in the Area
Average Home Value in this Area
Purchase History
| Date | Buyer | Sale Price | Title Company |
|---|---|---|---|
| Noonan John | $397,300 | Select Title Settlement Servi | |
| Mcelroy Kimberly L | $244,955 | None Available | |
| Shearon Charles C | $217,400 | Midstate Watertower |
Mortgage History
| Date | Status | Borrower | Loan Amount |
|---|---|---|---|
| Open | Noonan John | $377,435 | |
| Previous Owner | Mcelroy Kimberly L | $196,000 | |
| Previous Owner | Mcelroy Kimberly L | $208,212 | |
| Previous Owner | Shearon Charles C | $173,900 |
Property History
| Date | Event | Price | Change | Sq Ft Price |
|---|---|---|---|---|
| 09/30/2022 09/30/22 | Sold | $397,300 | +1.9% | $133 / Sq Ft |
| 09/09/2022 09/09/22 | For Sale | $389,900 | +59.2% | $131 / Sq Ft |
| 03/28/2017 03/28/17 | Sold | $244,955 | -1.2% | $125 / Sq Ft |
| 02/23/2017 02/23/17 | Pending | -- | -- | -- |
| 11/14/2016 11/14/16 | Price Changed | $247,900 | -0.8% | $126 / Sq Ft |
| 10/10/2016 10/10/16 | Price Changed | $249,900 | -3.8% | $127 / Sq Ft |
| 08/02/2016 08/02/16 | Price Changed | $259,900 | -3.4% | $132 / Sq Ft |
| 05/11/2016 05/11/16 | For Sale | $269,000 | +23.7% | $137 / Sq Ft |
| 04/17/2013 04/17/13 | Sold | $217,400 | -19.2% | $111 / Sq Ft |
| 03/12/2013 03/12/13 | Pending | -- | -- | -- |
| 05/16/2012 05/16/12 | For Sale | $269,000 | -- | $137 / Sq Ft |
Tax History Compared to Growth
Tax History
| Year | Tax Paid | Tax Assessment Tax Assessment Total Assessment is a certain percentage of the fair market value that is determined by local assessors to be the total taxable value of land and additions on the property. | Land | Improvement |
|---|---|---|---|---|
| 2024 | $2,217 | $205,700 | $0 | $0 |
| 2023 | $2,111 | $186,500 | $0 | $0 |
| 2022 | $4,142 | $170,300 | $0 | $0 |
| 2021 | $3,912 | $161,000 | $0 | $0 |
| 2020 | $3,862 | $152,400 | $0 | $0 |
| 2019 | $3,865 | $135,800 | $0 | $0 |
| 2018 | $3,826 | $121,100 | $11,800 | $109,300 |
| 2017 | $3,368 | $121,100 | $11,800 | $109,300 |
| 2016 | -- | $121,100 | $11,800 | $109,300 |
| 2015 | -- | $121,100 | $11,800 | $109,300 |
| 2014 | -- | $0 | $0 | $0 |
| 2013 | -- | $113,000 | $0 | $0 |
Agents Affiliated with this Home
-
Bruce Carpenter

Seller's Agent in 2022
Bruce Carpenter
HOMEDATION Realty
(517) 993-7071
101 Total Sales
-
Bradley Frary

Buyer's Agent in 2022
Bradley Frary
RE/MAX Michigan
(517) 643-5294
98 Total Sales
-
Nancy Conner

Seller's Agent in 2017
Nancy Conner
Conner Realty Company
(517) 242-2085
34 Total Sales
-

Buyer's Agent in 2017
Robyn Flanders
RE/MAX Michigan
(517) 853-7407
41 Total Sales
-

Seller's Agent in 2013
Beverly Sempsrott
RE/MAX Michigan
Map
Source: Greater Lansing Association of Realtors®
MLS Number: 268435
APN: 120-032-200-025-01
- 7458 Nolan Dr
- 4230 Whittum Rd
- 7413 E 5 Point Hwy
- 7319 E 5 Point Hwy
- 220 Dexter Rd
- 620 Jennie St
- 815 Hyatt St
- 933 Tyler Dr
- 520 Wood St
- 575 S Gallery Dr Unit 48
- 6253 Mills Hwy
- 645 N Gallery Dr Unit 98
- 539 Harwood Ct Unit 134
- 426 Troy Ct Unit 19
- 309 W Plain St
- 114 W Broad St
- 4423 Hyatt St
- 805 Hall St
- 240 Holmes St
- 108 S Center St
- 7807 E Clinton Trail
- 7694 E Clinton Trail
- 3269 Whittum Rd
- 7587 E Clinton Trail
- 8082 E Clinton Trail
- 3329 Whittum Rd
- 3359 Whittum Rd
- 7553 E Clinton Trail
- 8088 E Clinton Trail
- 3355 Whittum Rd
- 3053 Morgan Rd
- 3011 Morgan Rd
- 7492 E Clinton Trail
- 2985 Morgan Rd
- 3167 Achors Way
- 3167 Achors Way
- 7476 E Clinton Trail
- 8172 E Clinton Trail
- 0 Whittum Rd Unit 20320
- 2966 Morgan Rd
