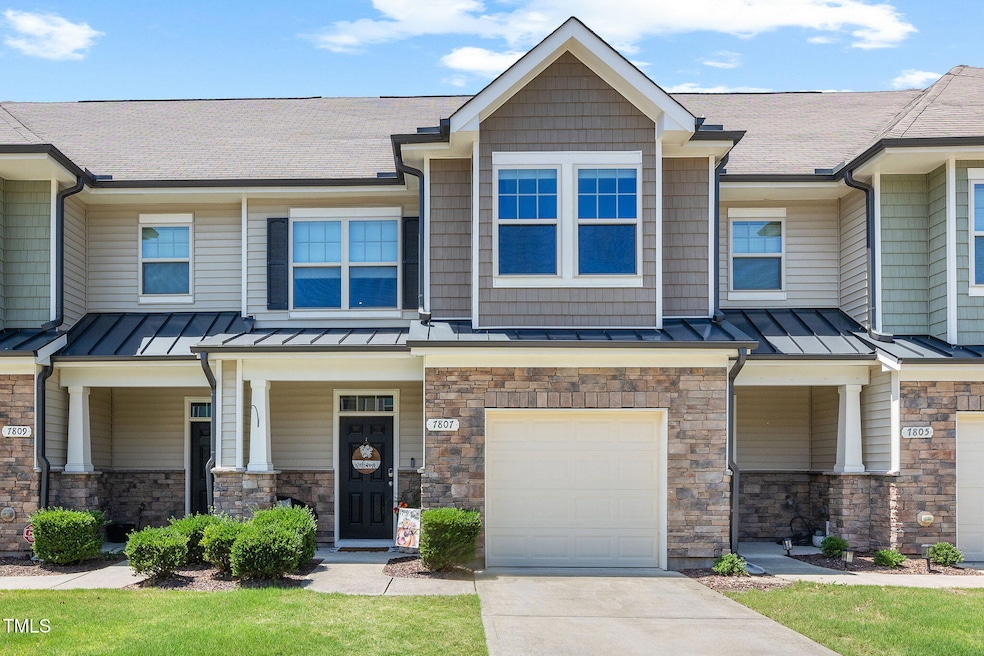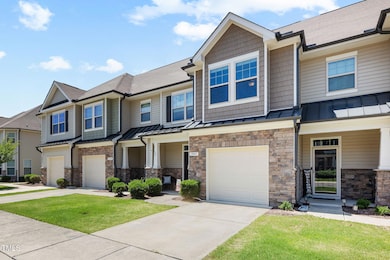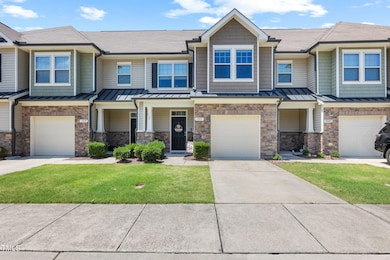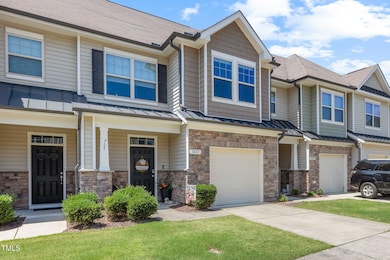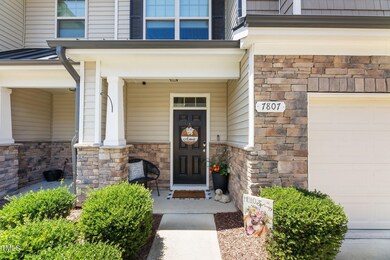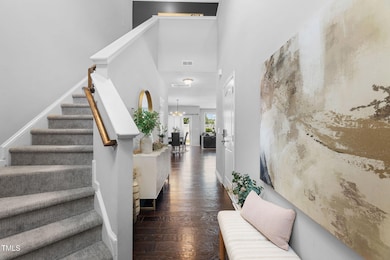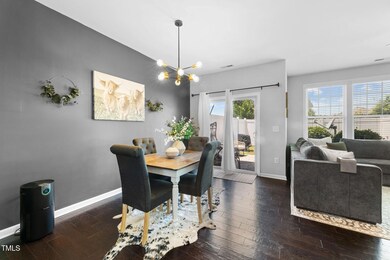
7807 Elmshire Way Raleigh, NC 27616
Northeast Raleigh NeighborhoodHighlights
- Open Floorplan
- Transitional Architecture
- Granite Countertops
- Clubhouse
- Wood Flooring
- Community Pool
About This Home
As of July 2025Well kept and spacious 3 bedroom/2.5 bath townhome with one car garage in a great walkable community with pool! Home has white cabinets, tiled backsplash, granite countertops, open two story foyer, new flooring in bathrooms and walk-in laundry, fenced in yard and has been freshly painted! Minutes to I-540 and within 10 minutes to ton of shopping and restaurants!
Last Agent to Sell the Property
The Company Realty Group License #213257 Listed on: 05/31/2025
Townhouse Details
Home Type
- Townhome
Est. Annual Taxes
- $2,842
Year Built
- Built in 2015
Lot Details
- 1,742 Sq Ft Lot
- Two or More Common Walls
- Back Yard Fenced
HOA Fees
- $160 Monthly HOA Fees
Parking
- 1 Car Attached Garage
- Private Driveway
- 1 Open Parking Space
Home Design
- Transitional Architecture
- Slab Foundation
- Shingle Roof
- Shake Siding
- Vinyl Siding
- Stone Veneer
Interior Spaces
- 1,612 Sq Ft Home
- 2-Story Property
- Open Floorplan
- Smooth Ceilings
- Ceiling Fan
- Recessed Lighting
- Living Room
- Storage
Kitchen
- Electric Range
- Microwave
- Dishwasher
- Granite Countertops
- Disposal
Flooring
- Wood
- Carpet
Bedrooms and Bathrooms
- 3 Bedrooms
- Double Vanity
- Separate Shower in Primary Bathroom
- Soaking Tub
- Walk-in Shower
Laundry
- Laundry Room
- Dryer
- Washer
Schools
- Forestville Road Elementary School
- Neuse River Middle School
- Knightdale High School
Utilities
- Forced Air Heating and Cooling System
- Water Heater
Listing and Financial Details
- Assessor Parcel Number 1746700822
Community Details
Overview
- Association fees include ground maintenance, special assessments
- Bryson Village HOA, Phone Number (919) 348-2031
- Built by DR Horton
- Bryson Village Subdivision
Amenities
- Clubhouse
Recreation
- Community Playground
- Community Pool
- Dog Park
Ownership History
Purchase Details
Home Financials for this Owner
Home Financials are based on the most recent Mortgage that was taken out on this home.Purchase Details
Home Financials for this Owner
Home Financials are based on the most recent Mortgage that was taken out on this home.Purchase Details
Home Financials for this Owner
Home Financials are based on the most recent Mortgage that was taken out on this home.Similar Homes in Raleigh, NC
Home Values in the Area
Average Home Value in this Area
Purchase History
| Date | Type | Sale Price | Title Company |
|---|---|---|---|
| Warranty Deed | $325,000 | Spruce Title | |
| Warranty Deed | $325,000 | Spruce Title | |
| Warranty Deed | $302,000 | None Available | |
| Warranty Deed | $220,000 | None Available |
Mortgage History
| Date | Status | Loan Amount | Loan Type |
|---|---|---|---|
| Open | $225,000 | New Conventional | |
| Closed | $225,000 | New Conventional | |
| Previous Owner | $284,900 | New Conventional | |
| Previous Owner | $201,373 | FHA |
Property History
| Date | Event | Price | Change | Sq Ft Price |
|---|---|---|---|---|
| 07/18/2025 07/18/25 | Sold | $325,000 | -1.5% | $202 / Sq Ft |
| 06/28/2025 06/28/25 | Pending | -- | -- | -- |
| 05/31/2025 05/31/25 | For Sale | $330,000 | +1.2% | $205 / Sq Ft |
| 12/18/2023 12/18/23 | Off Market | $326,000 | -- | -- |
| 12/15/2023 12/15/23 | Off Market | $302,000 | -- | -- |
| 07/27/2023 07/27/23 | Sold | $326,000 | +0.3% | $202 / Sq Ft |
| 06/27/2023 06/27/23 | Pending | -- | -- | -- |
| 06/22/2023 06/22/23 | For Sale | $325,000 | +7.6% | $202 / Sq Ft |
| 07/28/2021 07/28/21 | Sold | $302,000 | +7.9% | $180 / Sq Ft |
| 06/22/2021 06/22/21 | Pending | -- | -- | -- |
| 06/17/2021 06/17/21 | For Sale | $280,000 | -- | $167 / Sq Ft |
Tax History Compared to Growth
Tax History
| Year | Tax Paid | Tax Assessment Tax Assessment Total Assessment is a certain percentage of the fair market value that is determined by local assessors to be the total taxable value of land and additions on the property. | Land | Improvement |
|---|---|---|---|---|
| 2024 | $2,843 | $324,986 | $55,000 | $269,986 |
| 2023 | $2,487 | $226,326 | $42,000 | $184,326 |
| 2022 | $2,312 | $226,326 | $42,000 | $184,326 |
| 2021 | $2,222 | $226,326 | $42,000 | $184,326 |
| 2020 | $2,182 | $226,326 | $42,000 | $184,326 |
| 2019 | $2,009 | $171,628 | $30,000 | $141,628 |
| 2018 | $1,895 | $171,628 | $30,000 | $141,628 |
| 2017 | $1,805 | $171,628 | $30,000 | $141,628 |
| 2016 | $1,316 | $30,000 | $30,000 | $0 |
Agents Affiliated with this Home
-
Donna Bass

Seller's Agent in 2025
Donna Bass
The Company Realty Group
(919) 730-6641
4 in this area
134 Total Sales
-
Brandy Artis
B
Buyer's Agent in 2025
Brandy Artis
Navigate Realty
(919) 218-6712
1 in this area
14 Total Sales
-
Darrena Yehia

Seller's Agent in 2023
Darrena Yehia
EXP Realty LLC
(919) 278-7327
4 in this area
121 Total Sales
-
Lisa Southern

Seller's Agent in 2021
Lisa Southern
Lisa Southern Real Estate
(919) 260-8607
5 in this area
250 Total Sales
-
Vitaliia Matiiuk Basteri

Buyer's Agent in 2021
Vitaliia Matiiuk Basteri
Compass -- Raleigh
(919) 885-2486
1 in this area
23 Total Sales
Map
Source: Doorify MLS
MLS Number: 10099949
APN: 1746.04-70-0822-000
- 7817 Elmshire Way
- 7727 Weathered Oak Way
- 7636 Birchmoor Way
- 7605 Channery Way
- 7613 Oakberry Dr
- 7535 Mapleshire Dr
- 7454 Randshire Way
- 7434 Randshire Way
- 7536 Oakberry Dr
- 7423 Randshire Way
- 3917 Mount Moran Rd
- 3901 Phlox Rd
- 7316 Birchshire Dr
- 2213 Bufflehead Rd
- 2017 Brilliant Dr
- LANSING - TRADITIONS Plan at Chapel Townes
- CARSON - TRADITIONS Plan at Chapel Townes
- DENVER - TRADITIONS Plan at Chapel Townes
- 7301 Vanover Dr
- 2028 Ruddy Rd
