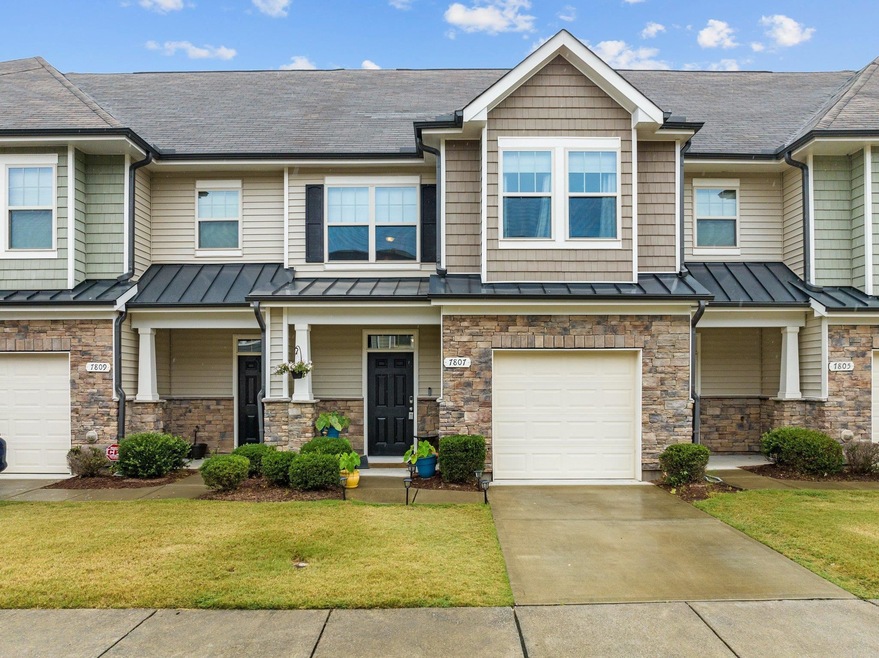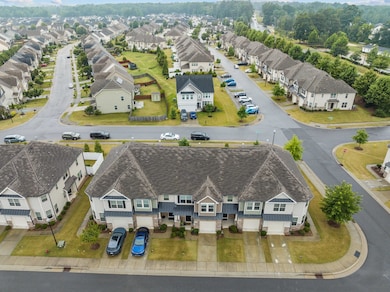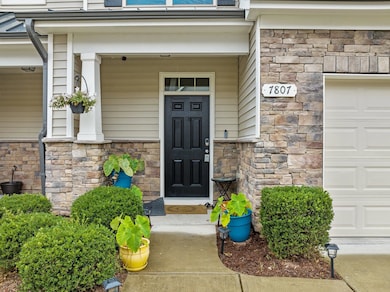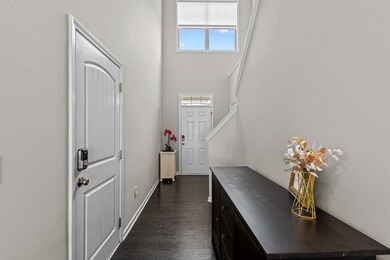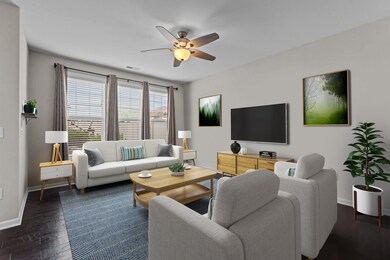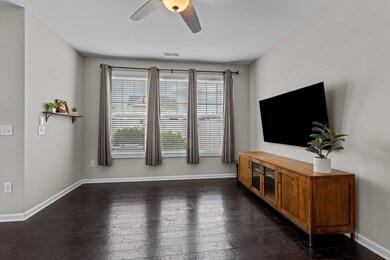
7807 Elmshire Way Raleigh, NC 27616
Northeast Raleigh NeighborhoodHighlights
- Clubhouse
- Wood Flooring
- Granite Countertops
- Traditional Architecture
- High Ceiling
- Community Pool
About This Home
As of July 2023Welcome Home to Bryson Village! Enjoy comfortable living in this beautiful 3 bed, 2.5 bath townhome with a one-car garage. Step inside, and be impressed by the open concept living space and beautiful hardwoods on the first floor. The spacious kitchen is a dream with granite countertops, stainless steel appliances, and eat-at island, perfect for hosting parties and gatherings. Relax in serenity in your private fenced backyard, a haven for pets and the perfect place to unwind. The luxurious owner's suite includes a soaking garden tub, making it a perfect retreat. Take advantage of the community pool & playground! Easy access to I-540. Don't miss this investor friendly opportunity. Schedule your visit today and fall in love with your new Home Sweet Home!
Townhouse Details
Home Type
- Townhome
Est. Annual Taxes
- $2,311
Year Built
- Built in 2015
Lot Details
- 1,742 Sq Ft Lot
HOA Fees
Parking
- 1 Car Garage
- Front Facing Garage
- Private Driveway
Home Design
- Traditional Architecture
- Brick or Stone Mason
- Slab Foundation
- Vinyl Siding
- Stone
Interior Spaces
- 1,612 Sq Ft Home
- 2-Story Property
- Smooth Ceilings
- High Ceiling
- Entrance Foyer
- Living Room
- Combination Kitchen and Dining Room
- Pull Down Stairs to Attic
Kitchen
- Electric Range
- Microwave
- Plumbed For Ice Maker
- Dishwasher
- Granite Countertops
Flooring
- Wood
- Carpet
- Vinyl
Bedrooms and Bathrooms
- 3 Bedrooms
- Walk-In Closet
- Separate Shower in Primary Bathroom
- Soaking Tub
- Bathtub with Shower
Laundry
- Laundry on upper level
- Electric Dryer Hookup
Home Security
Outdoor Features
- Covered patio or porch
- Rain Gutters
Schools
- Beaverdam Elementary School
- River Bend Middle School
- Knightdale High School
Utilities
- Forced Air Heating and Cooling System
- Electric Water Heater
- Cable TV Available
Community Details
Overview
- Association fees include ground maintenance, maintenance structure
- Cedar Management Association
- Bryson Village Subdivision
Recreation
- Community Pool
Additional Features
- Clubhouse
- Fire and Smoke Detector
Ownership History
Purchase Details
Home Financials for this Owner
Home Financials are based on the most recent Mortgage that was taken out on this home.Purchase Details
Home Financials for this Owner
Home Financials are based on the most recent Mortgage that was taken out on this home.Similar Homes in the area
Home Values in the Area
Average Home Value in this Area
Purchase History
| Date | Type | Sale Price | Title Company |
|---|---|---|---|
| Warranty Deed | $302,000 | None Available | |
| Warranty Deed | $220,000 | None Available |
Mortgage History
| Date | Status | Loan Amount | Loan Type |
|---|---|---|---|
| Open | $284,900 | New Conventional | |
| Previous Owner | $201,373 | FHA |
Property History
| Date | Event | Price | Change | Sq Ft Price |
|---|---|---|---|---|
| 05/31/2025 05/31/25 | For Sale | $330,000 | +1.2% | $205 / Sq Ft |
| 12/18/2023 12/18/23 | Off Market | $326,000 | -- | -- |
| 12/15/2023 12/15/23 | Off Market | $302,000 | -- | -- |
| 07/27/2023 07/27/23 | Sold | $326,000 | +0.3% | $202 / Sq Ft |
| 06/27/2023 06/27/23 | Pending | -- | -- | -- |
| 06/22/2023 06/22/23 | For Sale | $325,000 | +7.6% | $202 / Sq Ft |
| 07/28/2021 07/28/21 | Sold | $302,000 | +7.9% | $180 / Sq Ft |
| 06/22/2021 06/22/21 | Pending | -- | -- | -- |
| 06/17/2021 06/17/21 | For Sale | $280,000 | -- | $167 / Sq Ft |
Tax History Compared to Growth
Tax History
| Year | Tax Paid | Tax Assessment Tax Assessment Total Assessment is a certain percentage of the fair market value that is determined by local assessors to be the total taxable value of land and additions on the property. | Land | Improvement |
|---|---|---|---|---|
| 2024 | $2,843 | $324,986 | $55,000 | $269,986 |
| 2023 | $2,487 | $226,326 | $42,000 | $184,326 |
| 2022 | $2,312 | $226,326 | $42,000 | $184,326 |
| 2021 | $2,222 | $226,326 | $42,000 | $184,326 |
| 2020 | $2,182 | $226,326 | $42,000 | $184,326 |
| 2019 | $2,009 | $171,628 | $30,000 | $141,628 |
| 2018 | $1,895 | $171,628 | $30,000 | $141,628 |
| 2017 | $1,805 | $171,628 | $30,000 | $141,628 |
| 2016 | $1,316 | $30,000 | $30,000 | $0 |
Agents Affiliated with this Home
-
Darrena Yehia

Seller's Agent in 2023
Darrena Yehia
EXP Realty LLC
(919) 278-7327
4 in this area
124 Total Sales
-
Donna Bass

Buyer's Agent in 2023
Donna Bass
The Company Realty Group
(919) 730-6641
3 in this area
132 Total Sales
-
Lisa Southern

Seller's Agent in 2021
Lisa Southern
Lisa Southern Real Estate
(919) 260-8607
6 in this area
262 Total Sales
-
Vitaliia Matiiuk Basteri

Buyer's Agent in 2021
Vitaliia Matiiuk Basteri
Compass -- Raleigh
(919) 885-2486
1 in this area
21 Total Sales
Map
Source: Doorify MLS
MLS Number: 2517752
APN: 1746.04-70-0822-000
- 7727 Weathered Oak Way
- 7660 Channery Way
- 7652 Channery Way
- 7584 Oakberry Dr
- 7434 Randshire Way
- 4005 Sierra Pelona Dr
- 7508 Channery Way
- 7533 Poplar Meadow Ln
- 7525 Poplar Meadow Ln
- 2732 Old Milburnie Rd
- 2728 Old Milburnie Rd
- 2028 Ruddy Rd
- 4225 Old Lewis Farm Rd
- 4533 Whistling Way
- 4324 Old Lewis Farm Rd
- 5112 River Sand Trail
- 5112 River Sand Trail
- 5112 River Sand Trail
- 5112 River Sand Trail
- 5112 River Sand Trail
