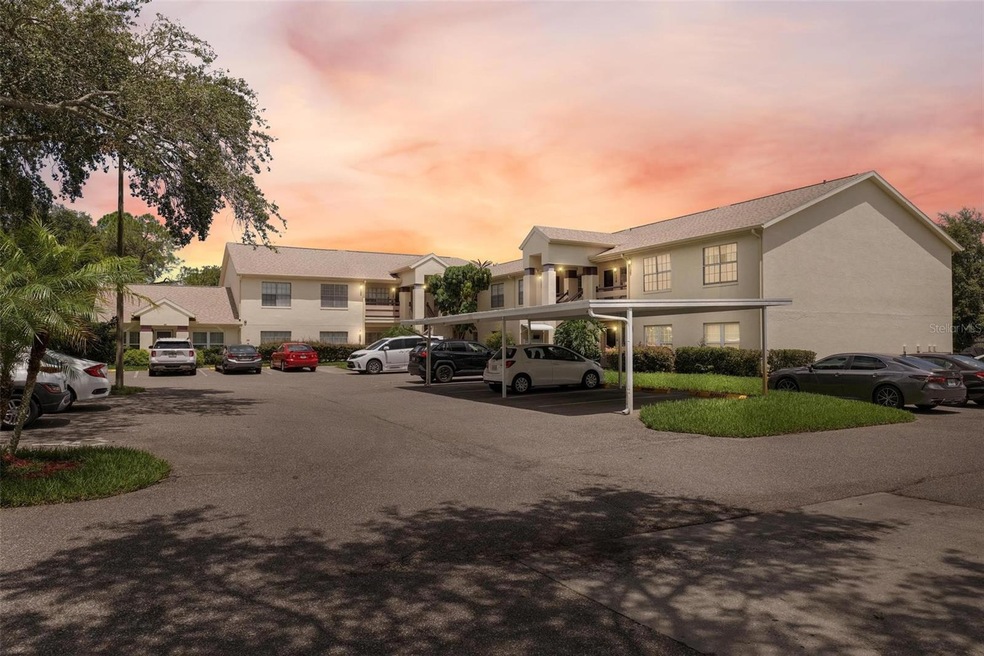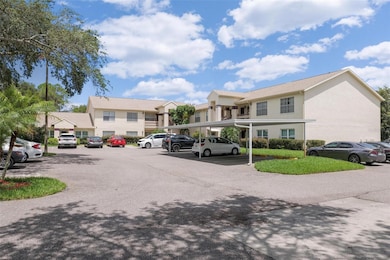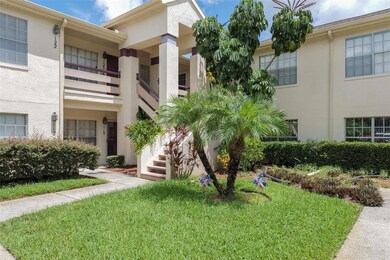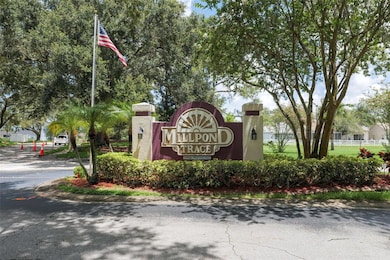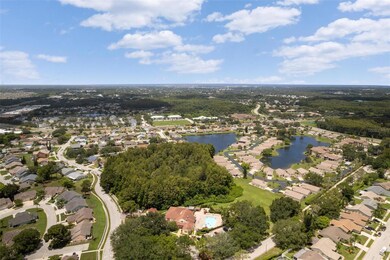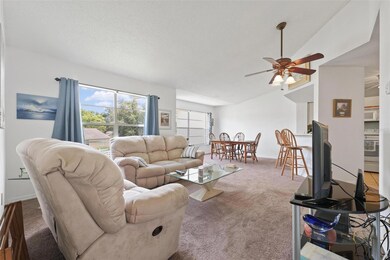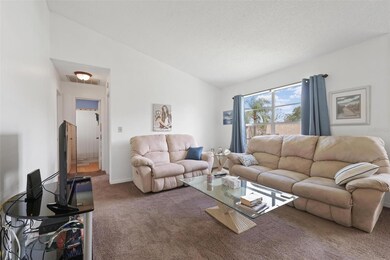
7807 Hardwick Dr Unit 124 New Port Richey, FL 34653
Millpond NeighborhoodEstimated Value: $170,000 - $178,000
Highlights
- 40 Feet of Fresh Water Canal Waterfront
- Open Floorplan
- Vaulted Ceiling
- City View
- Clubhouse
- Main Floor Primary Bedroom
About This Home
As of September 2023Discover this luminous and airy 2-bedroom, 2-bathroom unit with over 1000 square feet of living space, showcasing an inviting open floor plan. The kitchen includes a lovely dinette area, perfect for casual dining and gatherings. Both bedrooms offer ample space, ensuring comfort and room to personalize your living quarters. The primary bathroom boasts a tiled walk-in shower, while the guest bathroom features a convenient tub/shower combination. This unit comes equipped with in-unit laundry and features ceiling fans throughout, providing added convenience and comfort. All age groups are welcome in this building, as there are no age restrictions. Enjoy a plethora of community amenities, including a sparkling pool and hot tub, a clubhouse with a meeting room and kitchen, a library, shuffleboard facilities, and picturesque pond views, all included in your low HOA fees. Close to restaurants, shopping and the white-sand beaches of SW Florida. Call for your private showing today!!
Conveniently positioned, this residence enjoys a prime location with US 19 and State Road 54 in close proximity, granting effortless access to a diverse range of shops, restaurants, and medical facilities. For those seeking a beach day, a multitude of options await just a short drive away, offering endless opportunities to explore and bask in the sun.
Last Agent to Sell the Property
KELLER WILLIAMS ISLAND LIFE REAL ESTATE Brokerage Phone: 941-254-6467 License #3323825 Listed on: 07/27/2023

Property Details
Home Type
- Condominium
Est. Annual Taxes
- $402
Year Built
- Built in 1986
Lot Details
- 40 Feet of Fresh Water Canal Waterfront
- Southeast Facing Home
- Irrigation
HOA Fees
- $395 Monthly HOA Fees
Parking
- Assigned Parking
Property Views
- City
- Canal
Home Design
- Slab Foundation
- Shingle Roof
- Block Exterior
Interior Spaces
- 1,036 Sq Ft Home
- 2-Story Property
- Open Floorplan
- Vaulted Ceiling
- Ceiling Fan
- Shutters
- Blinds
- Living Room
- Dining Room
Kitchen
- Eat-In Kitchen
- Dinette
- Range
- Dishwasher
Flooring
- Carpet
- Ceramic Tile
Bedrooms and Bathrooms
- 2 Bedrooms
- Primary Bedroom on Main
- Closet Cabinetry
- Walk-In Closet
- 2 Full Bathrooms
- Bathtub with Shower
- Shower Only
Laundry
- Laundry closet
- Dryer
- Washer
Outdoor Features
- Access to Freshwater Canal
Schools
- Deer Park Elementary School
- River Ridge Middle School
- River Ridge High School
Utilities
- Central Heating and Cooling System
- Thermostat
- Electric Water Heater
- High Speed Internet
- Cable TV Available
Listing and Financial Details
- Visit Down Payment Resource Website
- Legal Lot and Block 204 / 1/1
- Assessor Parcel Number 15-26-16-0040-00000-204.0
Community Details
Overview
- Association fees include pool, internet, maintenance structure, ground maintenance, maintenance, sewer, trash, water
- Coastal Management/Kyle Or Mary Ann Association, Phone Number (727) 859-9726
- Fee Included In Monthly HOA Payment Association
- Millpond Trace Condo Subdivision
Amenities
- Clubhouse
Recreation
- Community Pool
Pet Policy
- Pets Allowed
- Pets up to 60 lbs
- 2 Pets Allowed
Ownership History
Purchase Details
Home Financials for this Owner
Home Financials are based on the most recent Mortgage that was taken out on this home.Purchase Details
Purchase Details
Home Financials for this Owner
Home Financials are based on the most recent Mortgage that was taken out on this home.Purchase Details
Home Financials for this Owner
Home Financials are based on the most recent Mortgage that was taken out on this home.Purchase Details
Home Financials for this Owner
Home Financials are based on the most recent Mortgage that was taken out on this home.Similar Homes in New Port Richey, FL
Home Values in the Area
Average Home Value in this Area
Purchase History
| Date | Buyer | Sale Price | Title Company |
|---|---|---|---|
| Serrano Raul | $182,000 | Trinity Title | |
| Gorup Regina M | $125,000 | Multiple | |
| Klonaris Maglia | $78,000 | Mills Title Ins | |
| Inscor John D | $74,500 | -- | |
| Berry Lizabeth A | $42,000 | -- |
Mortgage History
| Date | Status | Borrower | Loan Amount |
|---|---|---|---|
| Open | Serrano Raul | $127,400 | |
| Previous Owner | Gorup Regina M | $50,000 | |
| Previous Owner | Klonaris Maglia | $60,000 | |
| Previous Owner | Berry Lizabeth A | $59,600 | |
| Previous Owner | Berry Lizabeth A | $35,000 |
Property History
| Date | Event | Price | Change | Sq Ft Price |
|---|---|---|---|---|
| 09/25/2023 09/25/23 | Sold | $182,000 | -3.2% | $176 / Sq Ft |
| 08/28/2023 08/28/23 | Pending | -- | -- | -- |
| 07/27/2023 07/27/23 | For Sale | $188,000 | -- | $181 / Sq Ft |
Tax History Compared to Growth
Tax History
| Year | Tax Paid | Tax Assessment Tax Assessment Total Assessment is a certain percentage of the fair market value that is determined by local assessors to be the total taxable value of land and additions on the property. | Land | Improvement |
|---|---|---|---|---|
| 2024 | $2,845 | $157,436 | $3,418 | $154,018 |
| 2023 | $445 | $41,200 | $0 | $0 |
| 2022 | $402 | $40,000 | $0 | $0 |
| 2021 | $382 | $38,840 | $3,418 | $35,422 |
| 2020 | $368 | $38,310 | $3,418 | $34,892 |
| 2019 | $351 | $37,450 | $0 | $0 |
| 2018 | $335 | $36,752 | $0 | $0 |
| 2017 | $327 | $36,752 | $0 | $0 |
| 2016 | $276 | $35,256 | $0 | $0 |
| 2015 | $276 | $35,011 | $0 | $0 |
| 2014 | $258 | $38,505 | $3,418 | $35,087 |
Agents Affiliated with this Home
-
Ronald Smith

Seller's Agent in 2023
Ronald Smith
KELLER WILLIAMS ISLAND LIFE REAL ESTATE
(941) 281-8899
1 in this area
162 Total Sales
-
Holly Cole

Buyer's Agent in 2023
Holly Cole
LEO GROUP REAL ESTATE INC
(727) 479-2639
1 in this area
2 Total Sales
Map
Source: Stellar MLS
MLS Number: N6127869
APN: 15-26-16-0040-00000-2040
- 7828 Hardwick Dr Unit 923
- 7807 Hardwick Dr Unit 123
- 7807 Hardwick Dr Unit 115
- 7837 Hardwick Dr Unit 314
- 7900 Hardwick Dr Unit 813
- 7802 Hardwick Dr Unit 1116
- 7802 Hardwick Dr Unit 1126
- 4112 Andover St
- 7910 Hardwick Dr Unit 717
- 4214 Foxboro Dr
- 4222 Northampton Dr
- 4208 Boston Cir
- 4270 Boston Cir
- 8039 Old County Road 54 Unit 45
- 4331 Foxboro Dr
- 4320 Northampton Dr
- 7934 Aden Loop Unit 5A
- 4410 Foxboro Dr
- 4420 Devon Dr
- 7979 Avenal Loop
- 7807 Hardwick Dr Unit 125
- 7807 Hardwick Dr Unit 127
- 7807 Hardwick Dr Unit 124
- 7807 Hardwick Dr Unit 126
- 7807 Hardwick Dr Unit 113
- 7807 Hardwick Dr Unit 122
- 7807 Hardwick Dr Unit 117
- 7807 Hardwick Dr Unit 114
- 7807 Hardwick Dr Unit 116
- 7807 Hardwick Dr Unit 112
- 7807 Hardwick Dr Unit 111
- 7807 Hardwick Dr Unit 107
- 7808 Hancock St
- 7804 Hancock St
- 7814 Hancock St
- 7802 Hancock St
- 7742 Hancock St
- 7823 Hardwick Dr Unit 227
- 7823 Hardwick Dr Unit 222
- 7823 Hardwick Dr Unit 223
