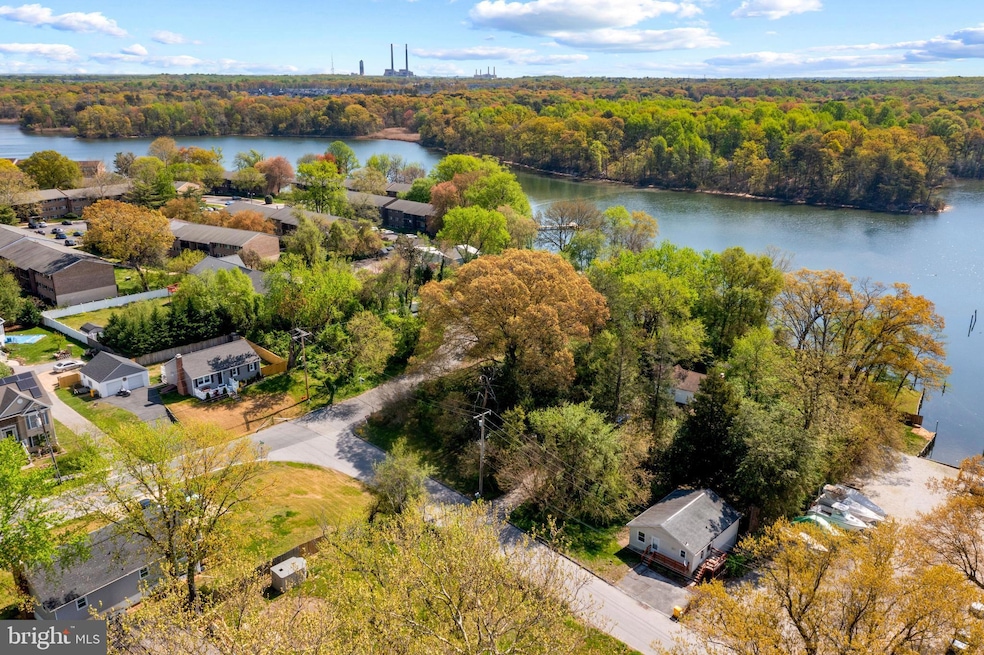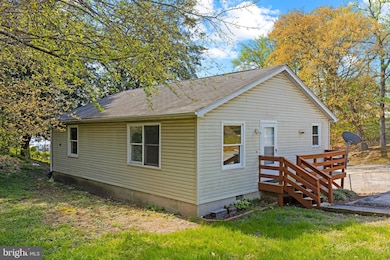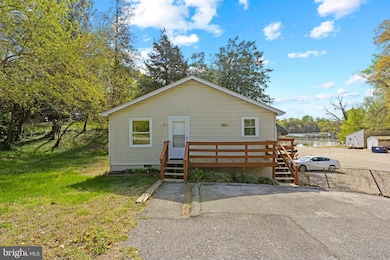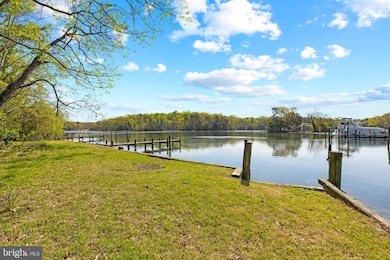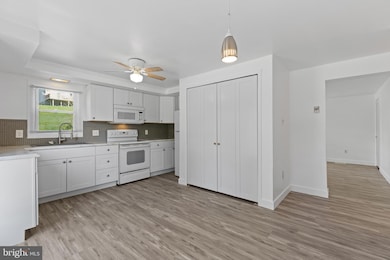
7807 Leymar Rd Glen Burnie, MD 21060
Estimated payment $2,412/month
Highlights
- 55 Feet of Waterfront
- Open Floorplan
- Wooded Lot
- 0.36 Acre Lot
- Stream or River on Lot
- Rambler Architecture
About This Home
Experience the charm of waterfront living in this updated home, nestled on a spacious 1/3-acre lot. This charming and inviting 2-bedroom, 1-bath home features brand-new flooring, updated cabinets, and is freshly painted. Bring your unique style and personal touches to create your dream backyard. Don't miss out on this rare opportunity. Schedule a tour today and see for yourself the potential of this waterfront gem. Contact the listing agent to learn more about the attractive owner financing options available.
Home Details
Home Type
- Single Family
Est. Annual Taxes
- $3,018
Year Built
- Built in 1990
Lot Details
- 0.36 Acre Lot
- 55 Feet of Waterfront
- Home fronts navigable water
- Creek or Stream
- Wooded Lot
- Tidal Wetland on Lot
Parking
- Off-Street Parking
Home Design
- Rambler Architecture
- Asphalt Roof
- Vinyl Siding
Interior Spaces
- 1,008 Sq Ft Home
- Property has 1 Level
- Open Floorplan
- Ceiling Fan
- Window Screens
- Combination Kitchen and Dining Room
- Water Views
- Crawl Space
- Storm Doors
Kitchen
- Electric Oven or Range
- Dishwasher
Bedrooms and Bathrooms
- 2 Main Level Bedrooms
- 1 Full Bathroom
Accessible Home Design
- Ramp on the main level
Outdoor Features
- Water Access
- Stream or River on Lot
- Porch
Utilities
- Central Air
- Heat Pump System
- Vented Exhaust Fan
- Electric Water Heater
- Cable TV Available
Community Details
- No Home Owners Association
- Margate Subdivision, Rancher Floorplan
Listing and Financial Details
- Tax Lot 38
- Assessor Parcel Number 020551690061411
Map
Home Values in the Area
Average Home Value in this Area
Tax History
| Year | Tax Paid | Tax Assessment Tax Assessment Total Assessment is a certain percentage of the fair market value that is determined by local assessors to be the total taxable value of land and additions on the property. | Land | Improvement |
|---|---|---|---|---|
| 2024 | $3,141 | $240,933 | $0 | $0 |
| 2023 | $3,008 | $232,067 | $0 | $0 |
| 2022 | $2,763 | $223,200 | $138,400 | $84,800 |
| 2021 | $2,722 | $219,267 | $0 | $0 |
| 2020 | $2,640 | $215,333 | $0 | $0 |
| 2019 | $2,464 | $211,400 | $103,500 | $107,900 |
| 2018 | $2,144 | $211,400 | $103,500 | $107,900 |
| 2017 | $2,537 | $211,400 | $0 | $0 |
| 2016 | -- | $255,900 | $0 | $0 |
| 2015 | -- | $255,900 | $0 | $0 |
| 2014 | -- | $255,900 | $0 | $0 |
Property History
| Date | Event | Price | Change | Sq Ft Price |
|---|---|---|---|---|
| 07/01/2025 07/01/25 | For Sale | $375,000 | -3.8% | $372 / Sq Ft |
| 06/02/2025 06/02/25 | Price Changed | $389,999 | -2.5% | $387 / Sq Ft |
| 04/29/2025 04/29/25 | For Sale | $399,999 | -- | $397 / Sq Ft |
Purchase History
| Date | Type | Sale Price | Title Company |
|---|---|---|---|
| Deed | $175,000 | Old Republic National Title |
Mortgage History
| Date | Status | Loan Amount | Loan Type |
|---|---|---|---|
| Closed | $76,407 | New Conventional |
Similar Homes in Glen Burnie, MD
Source: Bright MLS
MLS Number: MDAA2113388
APN: 05-516-90061411
- 7823 Leymar Rd
- 7847 Leymar Rd
- 1033 Genine Dr
- 360 Gatewater Ct Unit D APT 202
- 354 Gatewater Ct Unit D
- 352 Gatewater Ct Unit A
- 1316 Meadowvale Rd
- 105 Thomas Rd
- 936 Genine Ct
- 1005 Dumbarton Rd
- 34 Thomas Rd
- 15 S Meadow Dr
- 952 Princeton Terrace
- 1029 Shoreland Dr
- 907 Princeton Terrace
- 510 Creek Crossing Ln
- 145 Forest Rd
- 134 Alview Terrace
- 900 Princeton Terrace
- 149 Forest Rd
- 361 Gatewater Ct Unit 302
- 357 Gatewater Ct Unit G
- 7357 Ridgewater Ct
- 822 Teacher Mitchell Rd
- 937 Dumbarton Rd
- 803 Scott Cir
- 7491 E Furnace Branch Rd
- 999 Shoreland Dr
- 7321 E Furnace Branch Rd
- 553 Levanna Ln
- 7735 Steatite Ln
- 400 Renfro Dr Unit 209
- 7312 Red Pond Ct
- 713 Biddle Rd
- 741 Allegheny Ave
- 156 Hammarlee Rd
- 586 Fox River Hills Way
- 583 Fox River Hills Way
- 8206 Hickory Hollow Dr
- 224 Glen Rd
