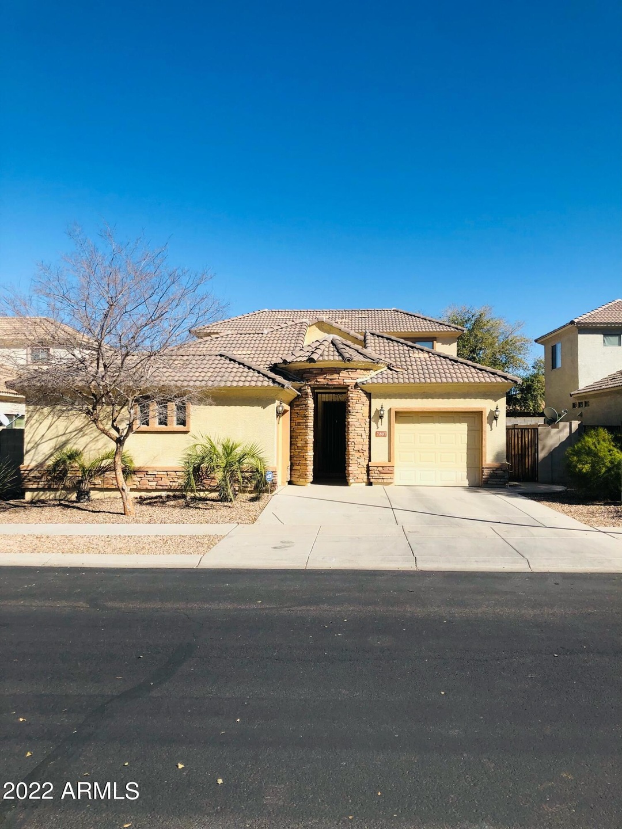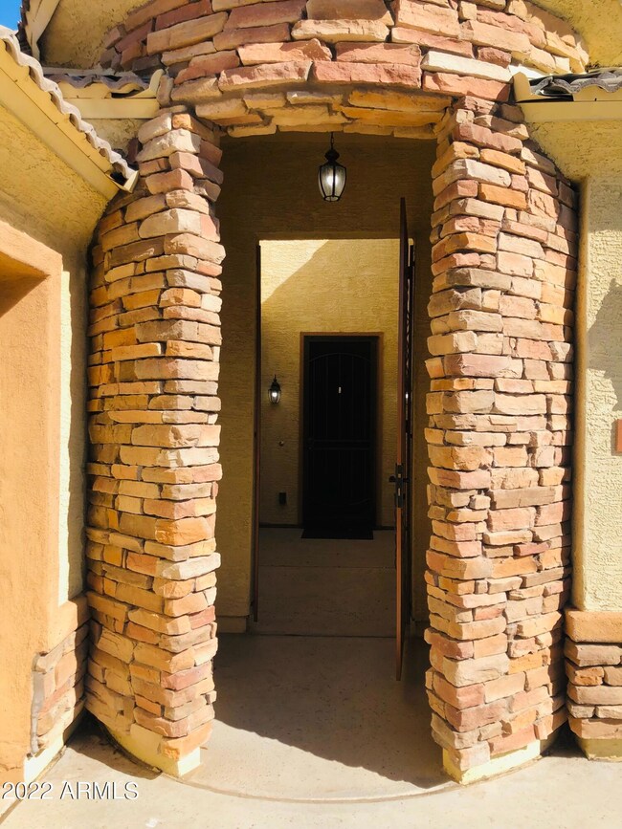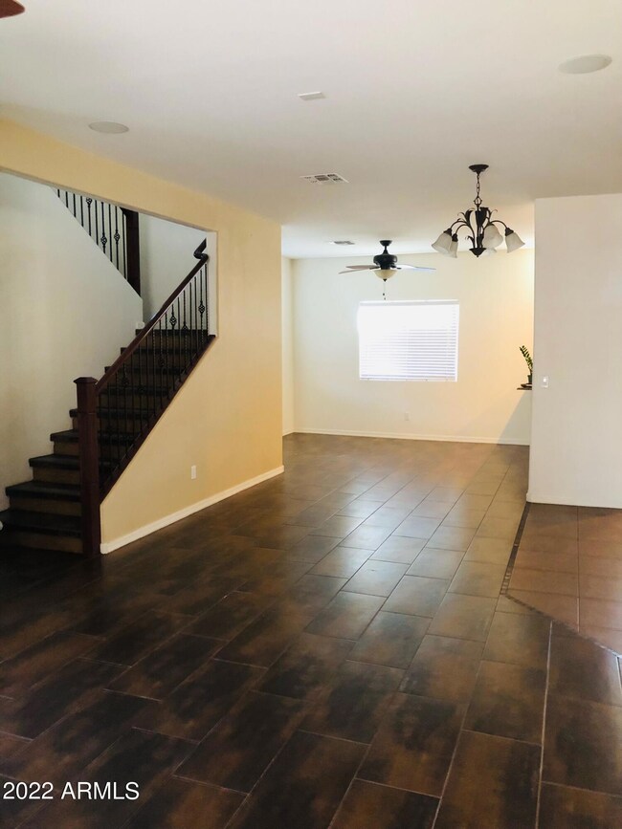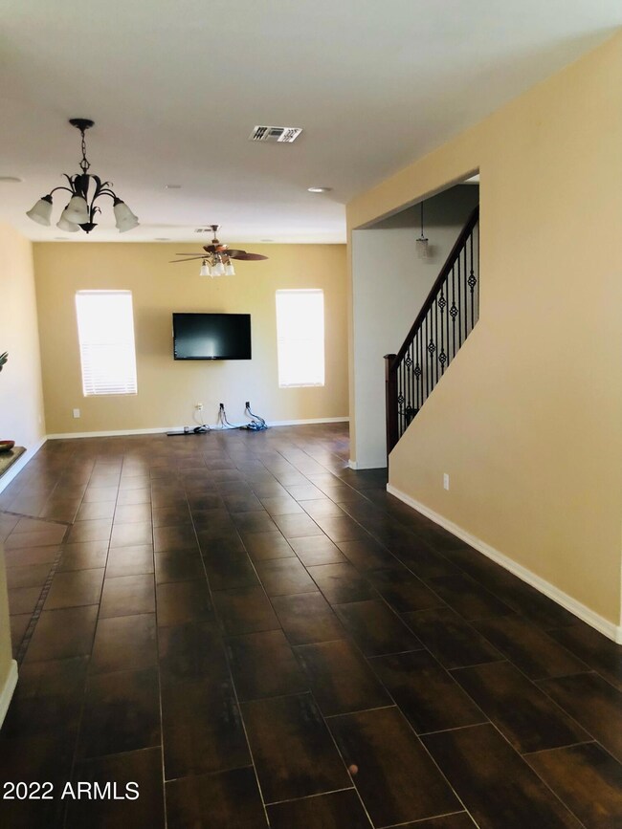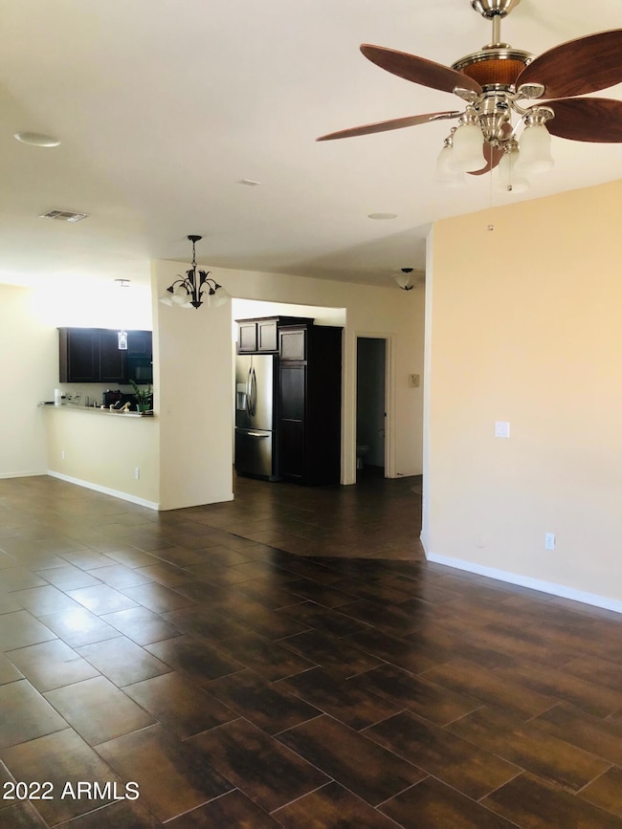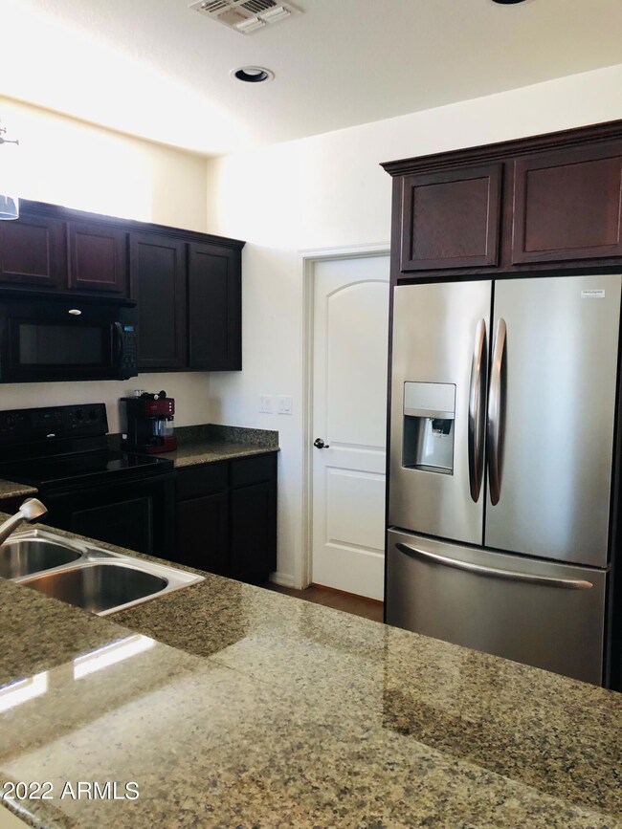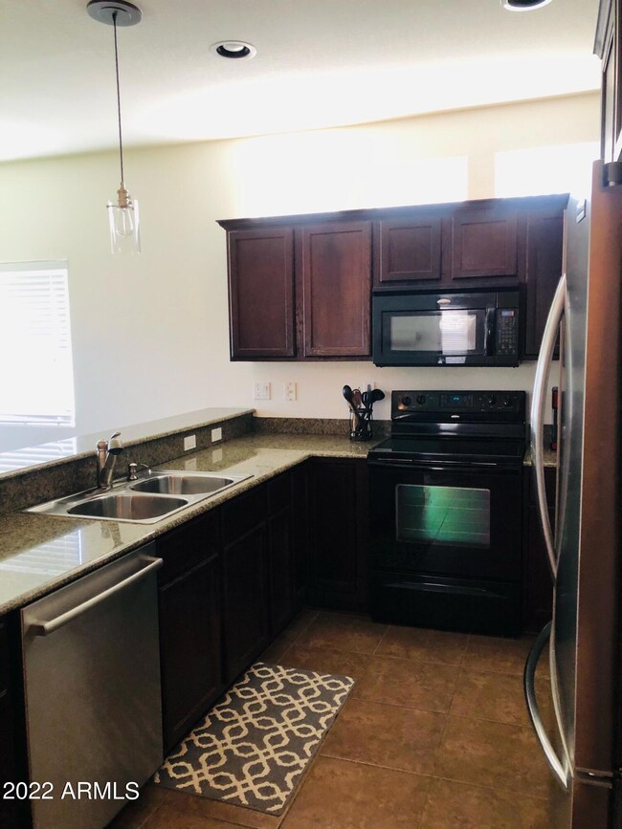
7807 S 15th St Phoenix, AZ 85042
South Mountain NeighborhoodHighlights
- Main Floor Primary Bedroom
- Granite Countertops
- Screened Patio
- Phoenix Coding Academy Rated A
- Dual Vanity Sinks in Primary Bathroom
- Breakfast Bar
About This Home
As of March 2022This home has a spacious floor plan with garden entryway, features granite countertop and oak cabinets in the kitchen. There is attractive tile throughout the home. Beautiful wrought iron stair rail leading up to the 2 bedrooms and bath. The backyard is ready for entertaining and has a lemon tree. There are 2 charter schools within walking distance and shopping for your convenience. Don't miss out on the home.
Home Details
Home Type
- Single Family
Est. Annual Taxes
- $2,482
Year Built
- Built in 2006
Lot Details
- 5,171 Sq Ft Lot
- Desert faces the front of the property
- Block Wall Fence
- Grass Covered Lot
HOA Fees
- $48 Monthly HOA Fees
Parking
- 2 Car Garage
Home Design
- Wood Frame Construction
- Tile Roof
- Stucco
Interior Spaces
- 1,985 Sq Ft Home
- 2-Story Property
- Ceiling height of 9 feet or more
- Ceiling Fan
- Tinted Windows
- Tile Flooring
- Security System Leased
Kitchen
- Breakfast Bar
- Built-In Microwave
- Granite Countertops
Bedrooms and Bathrooms
- 3 Bedrooms
- Primary Bedroom on Main
- Primary Bathroom is a Full Bathroom
- 2.5 Bathrooms
- Dual Vanity Sinks in Primary Bathroom
- Bathtub With Separate Shower Stall
Outdoor Features
- Screened Patio
- Playground
Schools
- Maxine O Bush Elementary School
- South Mountain High School
Utilities
- Central Air
- Heating Available
- Cable TV Available
Listing and Financial Details
- Tax Lot 13
- Assessor Parcel Number 300-23-173
Community Details
Overview
- Association fees include ground maintenance
- 360 Comm Mgmt Association, Phone Number (602) 863-3600
- Casitas Grande At South Mountain Subdivision
Recreation
- Community Playground
Ownership History
Purchase Details
Home Financials for this Owner
Home Financials are based on the most recent Mortgage that was taken out on this home.Purchase Details
Home Financials for this Owner
Home Financials are based on the most recent Mortgage that was taken out on this home.Purchase Details
Purchase Details
Purchase Details
Home Financials for this Owner
Home Financials are based on the most recent Mortgage that was taken out on this home.Similar Homes in Phoenix, AZ
Home Values in the Area
Average Home Value in this Area
Purchase History
| Date | Type | Sale Price | Title Company |
|---|---|---|---|
| Warranty Deed | $450,000 | New Title Company Name | |
| Cash Sale Deed | $139,000 | Fidelity Natl Title Agency I | |
| Trustee Deed | $365,255 | Great American Title Agency | |
| Quit Claim Deed | -- | None Available | |
| Special Warranty Deed | $342,000 | Western National Title Agenc |
Mortgage History
| Date | Status | Loan Amount | Loan Type |
|---|---|---|---|
| Open | $382,500 | New Conventional | |
| Previous Owner | $342,000 | New Conventional | |
| Previous Owner | $300,000 | Unknown | |
| Previous Owner | $263,400 | Unknown | |
| Previous Owner | $54,000 | Unknown |
Property History
| Date | Event | Price | Change | Sq Ft Price |
|---|---|---|---|---|
| 03/25/2022 03/25/22 | Sold | $450,000 | +12.5% | $227 / Sq Ft |
| 02/28/2022 02/28/22 | For Sale | $400,000 | +187.8% | $202 / Sq Ft |
| 01/12/2012 01/12/12 | Sold | $139,000 | -2.6% | $70 / Sq Ft |
| 11/26/2011 11/26/11 | Pending | -- | -- | -- |
| 11/21/2011 11/21/11 | For Sale | $142,700 | -- | $72 / Sq Ft |
Tax History Compared to Growth
Tax History
| Year | Tax Paid | Tax Assessment Tax Assessment Total Assessment is a certain percentage of the fair market value that is determined by local assessors to be the total taxable value of land and additions on the property. | Land | Improvement |
|---|---|---|---|---|
| 2025 | $2,535 | $19,246 | -- | -- |
| 2024 | $2,458 | $18,330 | -- | -- |
| 2023 | $2,458 | $33,260 | $6,650 | $26,610 |
| 2022 | $2,407 | $25,030 | $5,000 | $20,030 |
| 2021 | $2,482 | $23,650 | $4,730 | $18,920 |
| 2020 | $2,451 | $21,650 | $4,330 | $17,320 |
| 2019 | $2,368 | $19,760 | $3,950 | $15,810 |
| 2018 | $2,300 | $19,260 | $3,850 | $15,410 |
| 2017 | $2,144 | $17,460 | $3,490 | $13,970 |
| 2016 | $2,034 | $18,080 | $3,610 | $14,470 |
| 2015 | $1,890 | $16,580 | $3,310 | $13,270 |
Agents Affiliated with this Home
-
T
Seller's Agent in 2022
Terri Strahan
HomeSmart
(480) 775-7700
1 in this area
1 Total Sale
-

Buyer's Agent in 2022
Bryan Pankau
Keller Williams Integrity First
(480) 862-2274
3 in this area
137 Total Sales
-

Seller's Agent in 2012
Mary Lent
Realty One Group
(480) 363-3633
2 Total Sales
Map
Source: Arizona Regional Multiple Listing Service (ARMLS)
MLS Number: 6361461
APN: 300-23-173
- 1506 E Branham Ln
- 7611 S 15th St
- 1634 E Harwell Rd
- 1718 E Harwell Rd
- 7312 S 13th Way
- 1642 E Desert Ln
- 1617 E Fremont Rd
- 7605 S 18th Way
- 1323 E Maldonado Dr
- 1336 E Maldonado Dr
- 2940 E South Mountain Ave
- 2212 E South Mountain Ave Unit 5
- 8609 S 16th St
- 1438 E Darrel Rd
- 1844 E Dunbar Dr
- 6912 S 12th Way
- 6805 S 14th St
- 1354 E Glass Ln
- 1744 E Fremont Rd
- 1851 E Ellis St
